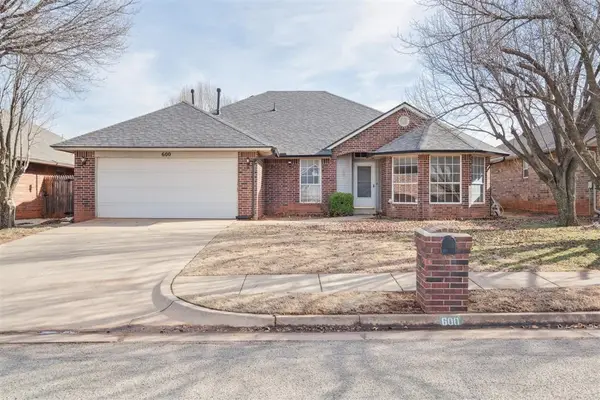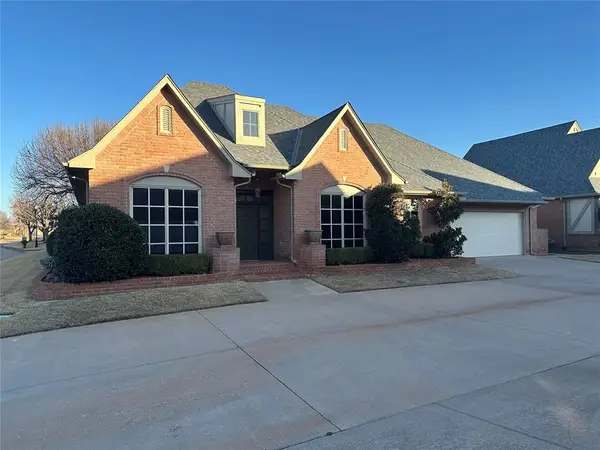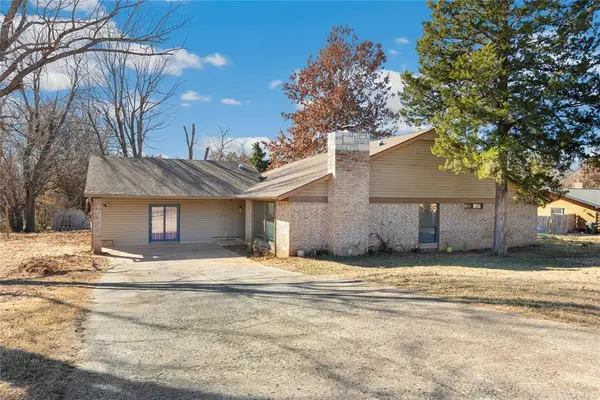5701 NW 154th Terrace, Edmond, OK 73013
Local realty services provided by:Better Homes and Gardens Real Estate Paramount
Listed by: mary-beth hafer
Office: salt real estate inc
MLS#:1204961
Source:OK_OKC
5701 NW 154th Terrace,Edmond, OK 73013
$599,900
- 4 Beds
- 4 Baths
- 2,803 sq. ft.
- Single family
- Active
Upcoming open houses
- Sat, Jan 2410:00 am - 07:00 pm
- Sun, Jan 2502:00 pm - 04:00 pm
- Mon, Jan 2610:00 am - 07:00 pm
- Tue, Jan 2710:00 am - 07:00 pm
- Wed, Jan 2810:00 am - 07:00 pm
- Thu, Jan 2910:00 am - 07:00 pm
- Fri, Jan 3010:00 am - 07:00 pm
- Sat, Jan 3110:00 am - 07:00 pm
Price summary
- Price:$599,900
- Price per sq. ft.:$214.02
About this home
You’ve seen a lot of houses… but not one like this. And the moment you walk in, you’ll feel it. The soaring ceilings create that “wow” moment you’ve been hoping for, and the designer color palette gives the whole home a polished, elevated feel. Your primary suite is tucked downstairs for the privacy you want, while the open kitchen and living room keep everyone connected when you’re entertaining or relaxing at home.
When you head upstairs, get ready. The landing is massive—choose your adventure: game room, gym, playroom, second living area… it can become whatever your lifestyle needs. And yes, it opens to a balcony where you can unwind and enjoy those Oklahoma sunsets. One upstairs bedroom has its own full ensuite bath, while the other two share a spacious Jack-and-Jill. And unlike most new construction, all the bedrooms are huge—nearly as large as the primary—so everyone wins.
Storage? You’re covered with a walk-in storage closet plus additional attic access. Convenience? A guest half bath downstairs, an oversized three-car garage, and a driveway big enough for all your people and their cars. Every closet even comes with lighting.
Built by Urban Nest Homes, you’re getting a home with real quality: post-tension foundation, 96% efficient HVAC with whole-home filtration and fresh-air intake, tankless water heater, Hardie siding and trim, upgraded windows, premium fixtures, and enhanced insulation for comfort and long-term efficiency.
And if location matters to you, Echo Park delivers. Edmond address, Deer Creek Schools, OKC utilities, and easy access to highways, shopping, and dining. The community is planning a pool, dog park, playground, basketball court, pickleball court, and walking trail—everything you need for lifestyle living.
If you’ve been waiting for a home that feels exciting, different, and thoughtfully designed, this is the one that will stand out from every other home you’ve seen.
Contact an agent
Home facts
- Year built:2025
- Listing ID #:1204961
- Added:211 day(s) ago
- Updated:January 23, 2026 at 05:48 PM
Rooms and interior
- Bedrooms:4
- Total bathrooms:4
- Full bathrooms:3
- Half bathrooms:1
- Living area:2,803 sq. ft.
Heating and cooling
- Cooling:Central Electric
- Heating:Central Gas
Structure and exterior
- Roof:Composition
- Year built:2025
- Building area:2,803 sq. ft.
- Lot area:0.18 Acres
Schools
- High school:Deer Creek HS
- Middle school:Deer Creek MS
- Elementary school:Deer Creek ES
Utilities
- Water:Public
Finances and disclosures
- Price:$599,900
- Price per sq. ft.:$214.02
New listings near 5701 NW 154th Terrace
- New
 $369,000Active2 beds 2 baths2,133 sq. ft.
$369,000Active2 beds 2 baths2,133 sq. ft.3717 Bonaire Place, Edmond, OK 73013
MLS# 1211171Listed by: COPPER CREEK REAL ESTATE - New
 $459,000Active3 beds 2 baths1,611 sq. ft.
$459,000Active3 beds 2 baths1,611 sq. ft.1800 Plaza District Drive, Edmond, OK 73034
MLS# 1209923Listed by: WEST AND MAIN HOMES - New
 $495,000Active3 beds 2 baths2,520 sq. ft.
$495,000Active3 beds 2 baths2,520 sq. ft.3320 Old Georgetowne Road, Edmond, OK 73013
MLS# 1210982Listed by: MCGRAW REALTORS (BO) - New
 $258,900Active3 beds 2 baths1,992 sq. ft.
$258,900Active3 beds 2 baths1,992 sq. ft.600 Fox Hunt Lane, Edmond, OK 73003
MLS# 1211308Listed by: KELLER WILLIAMS CENTRAL OK ED - New
 $445,000Active4 beds 3 baths2,491 sq. ft.
$445,000Active4 beds 3 baths2,491 sq. ft.3348 NW 188th Street, Edmond, OK 73012
MLS# 1209928Listed by: CENTRAL PLAINS REAL ESTATE - New
 $425,000Active4 beds 4 baths2,541 sq. ft.
$425,000Active4 beds 4 baths2,541 sq. ft.412 Kenswick Court, Edmond, OK 73034
MLS# 1210709Listed by: COPPER CREEK REAL ESTATE - New
 $359,000Active3 beds 2 baths1,923 sq. ft.
$359,000Active3 beds 2 baths1,923 sq. ft.19104 N Rush Springs Lane, Edmond, OK 73012
MLS# 1210822Listed by: KELLER WILLIAMS CENTRAL OK ED - New
 $448,000Active2 beds 2 baths2,398 sq. ft.
$448,000Active2 beds 2 baths2,398 sq. ft.3000 NW 160th Street, Edmond, OK 73013
MLS# 1211053Listed by: MCGRAW REALTORS (BO) - New
 $250,000Active3 beds 2 baths1,794 sq. ft.
$250,000Active3 beds 2 baths1,794 sq. ft.1008 Shelly Lane, Edmond, OK 73034
MLS# 1211269Listed by: STETSON BENTLEY - New
 $550,000Active3 beds 3 baths2,427 sq. ft.
$550,000Active3 beds 3 baths2,427 sq. ft.8108 Redhawk Lane, Edmond, OK 73034
MLS# 1210946Listed by: KELLER WILLIAMS REALTY ELITE
