5705 NW 154th Terrace, Edmond, OK 73013
Local realty services provided by:Better Homes and Gardens Real Estate Paramount
Listed by: jenni aguilar, adam aguilar
Office: era courtyard real estate
MLS#:1190375
Source:OK_OKC
5705 NW 154th Terrace,Edmond, OK 73013
$555,696
- 4 Beds
- 3 Baths
- 2,500 sq. ft.
- Single family
- Pending
Price summary
- Price:$555,696
- Price per sq. ft.:$222.28
About this home
Modern farmhouse luxury in one of the metro's most sought after new communities, Echo Park. Located just minutes from hospitals, dining, and shopping, and within the renowned Deer Creek School district, this new community will offer amenities like a playground, basketball court, clubhouse, and pool. This home features 10 foot ceilings, with a vaulted living room, on the first floor – with 9 foot ceilings upstairs. The open concept kitchen, living, dining make this an entertainer's dream. The kitchen includes an expansive island, quartz counters, stainless appliances, two ovens, refrigerator, and a walk in pantry. The living room includes a custom beverage center, including fridge. The primary bedroom is downstairs, and offers a tray ceiling, a spa like en-suite with wet room, and a primary closet that connects to the laundry room. Also on the main floor is a second bedroom that could double as a study, and a full bathroom for guests. Upstairs you will find 2 additional bedrooms, a full bath, plus a loft-style bonus room with closet. A large dual sliding door leads to a spacious back yard, fully fenced (if purchased in September). This High Performance home was built using NAHB Building Standards and includes the following: 2X6 exterior walls, custom shop built maple cabinetry, custom tile work, post tension foundation, tankless hot water heater, high definition lifetime shingles, 95% high-efficiency furnace and 16 SEER A/C, it is HERS rated and Certified to OG&Es Positive Energy standards, and it comes with convenience features like a Schlage dead bolt on the front door, doorbell camera, and an alarm system with one year of monitoring included. Don't miss your opportunity to make this one yours.
Contact an agent
Home facts
- Listing ID #:1190375
- Added:101 day(s) ago
- Updated:December 18, 2025 at 08:25 AM
Rooms and interior
- Bedrooms:4
- Total bathrooms:3
- Full bathrooms:3
- Living area:2,500 sq. ft.
Heating and cooling
- Cooling:Central Electric
- Heating:Central Gas
Structure and exterior
- Roof:Composition
- Building area:2,500 sq. ft.
- Lot area:0.16 Acres
Schools
- High school:Deer Creek HS
- Middle school:Deer Creek MS
- Elementary school:Deer Creek ES
Finances and disclosures
- Price:$555,696
- Price per sq. ft.:$222.28
New listings near 5705 NW 154th Terrace
- New
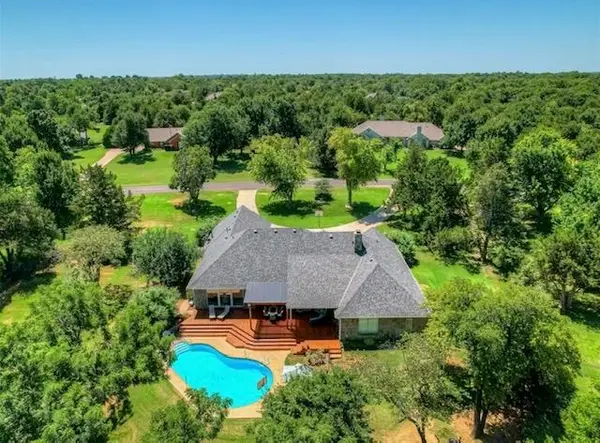 $719,900Active3 beds 3 baths3,332 sq. ft.
$719,900Active3 beds 3 baths3,332 sq. ft.Address Withheld By Seller, Edmond, OK 73025
MLS# 1206548Listed by: METRO FIRST REALTY OF EDMOND - New
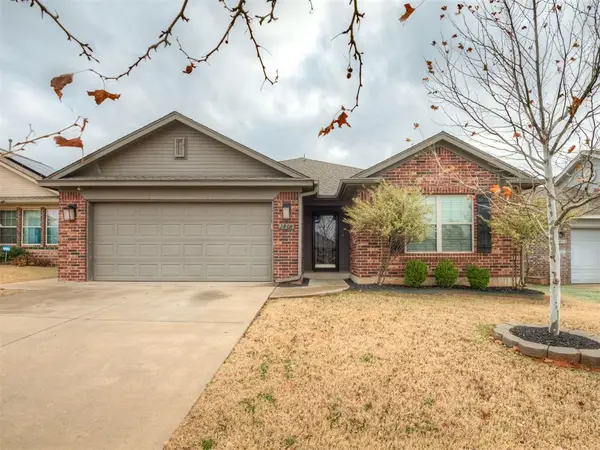 Listed by BHGRE$250,000Active3 beds 2 baths1,272 sq. ft.
Listed by BHGRE$250,000Active3 beds 2 baths1,272 sq. ft.2808 NW 189th Street, Edmond, OK 73012
MLS# 1206573Listed by: COPPER CREEK REAL ESTATE - New
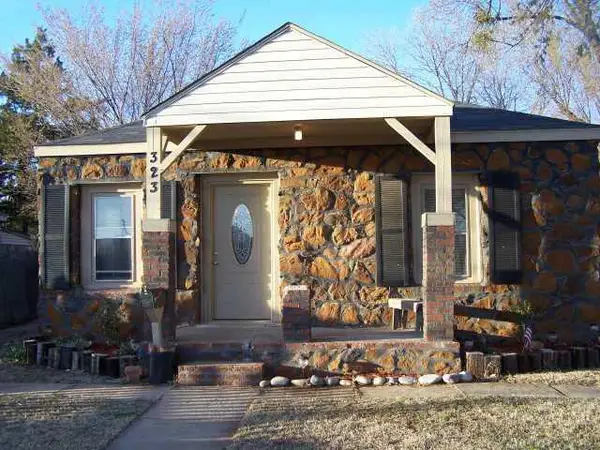 $150,000Active2 beds 1 baths1,071 sq. ft.
$150,000Active2 beds 1 baths1,071 sq. ft.323 W 2nd Street, Edmond, OK 73003
MLS# 1205526Listed by: RE/MAX ENERGY REAL ESTATE - New
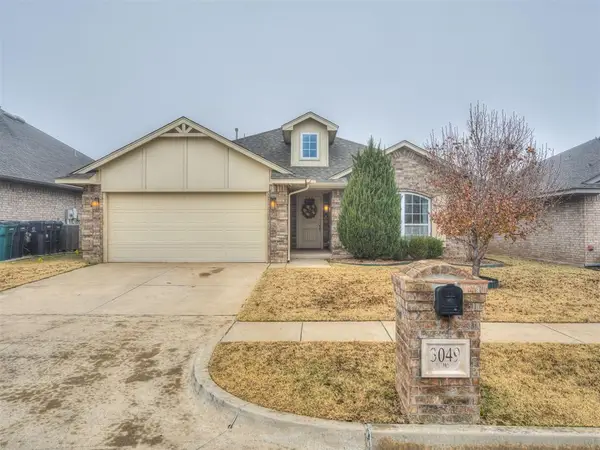 $310,000Active3 beds 2 baths1,515 sq. ft.
$310,000Active3 beds 2 baths1,515 sq. ft.3049 NW 182nd Street, Edmond, OK 73012
MLS# 1206277Listed by: CHINOWTH & COHEN - New
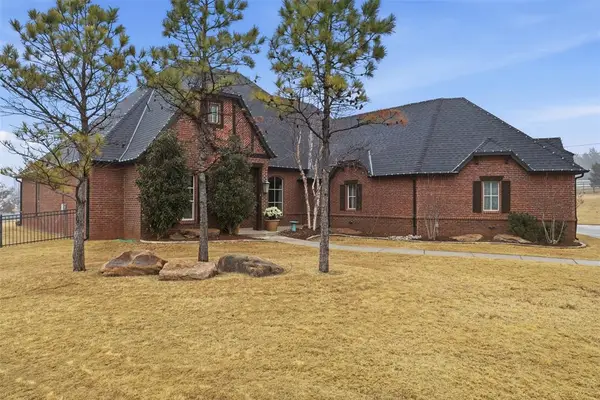 $850,000Active5 beds 4 baths3,734 sq. ft.
$850,000Active5 beds 4 baths3,734 sq. ft.22087 Black Walnut Circle, Edmond, OK 73012
MLS# 1206307Listed by: KELLER WILLIAMS REALTY ELITE - New
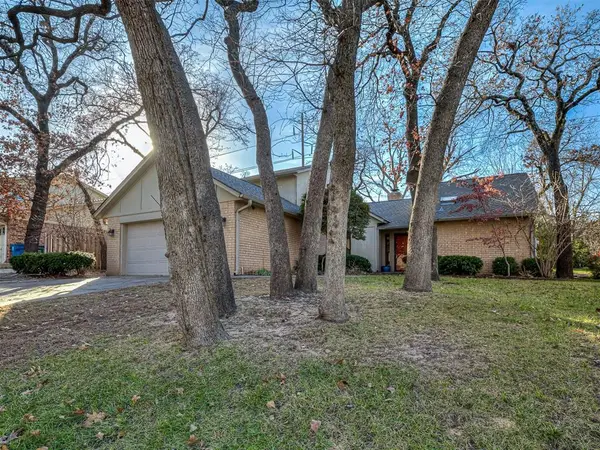 $320,000Active3 beds 2 baths2,019 sq. ft.
$320,000Active3 beds 2 baths2,019 sq. ft.901 S Dover Drive, Edmond, OK 73034
MLS# 1206541Listed by: METRO FIRST REALTY - New
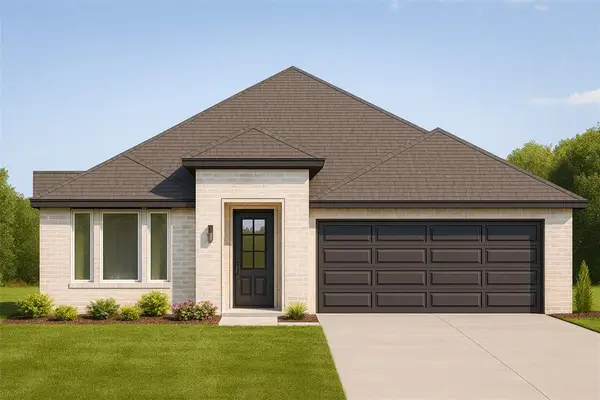 $339,900Active3 beds 2 baths1,721 sq. ft.
$339,900Active3 beds 2 baths1,721 sq. ft.4340 Overlook Pass, Edmond, OK 73025
MLS# 1206622Listed by: AUTHENTIC REAL ESTATE GROUP - New
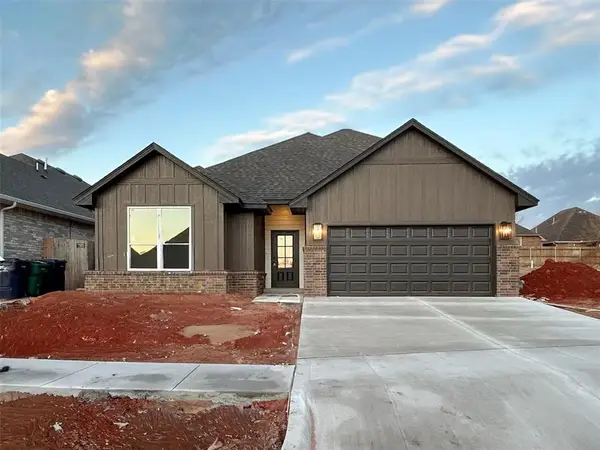 $405,900Active3 beds 2 baths2,175 sq. ft.
$405,900Active3 beds 2 baths2,175 sq. ft.16225 Whistle Creek Boulevard, Edmond, OK 73013
MLS# 1206625Listed by: AUTHENTIC REAL ESTATE GROUP - New
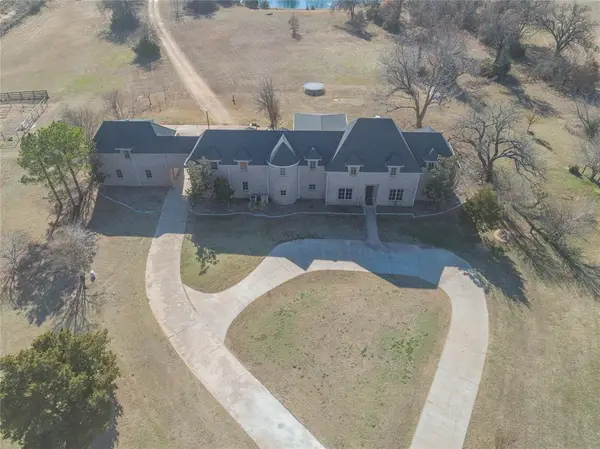 $1,399,900Active4 beds 5 baths5,367 sq. ft.
$1,399,900Active4 beds 5 baths5,367 sq. ft.10800 Sorentino Drive, Arcadia, OK 73007
MLS# 1206215Listed by: LRE REALTY LLC - New
 $799,900Active3 beds 3 baths2,933 sq. ft.
$799,900Active3 beds 3 baths2,933 sq. ft.2316 Pallante Street, Edmond, OK 73034
MLS# 1206529Listed by: MODERN ABODE REALTY
