5804 NW 159th Street, Edmond, OK 73013
Local realty services provided by:Better Homes and Gardens Real Estate The Platinum Collective
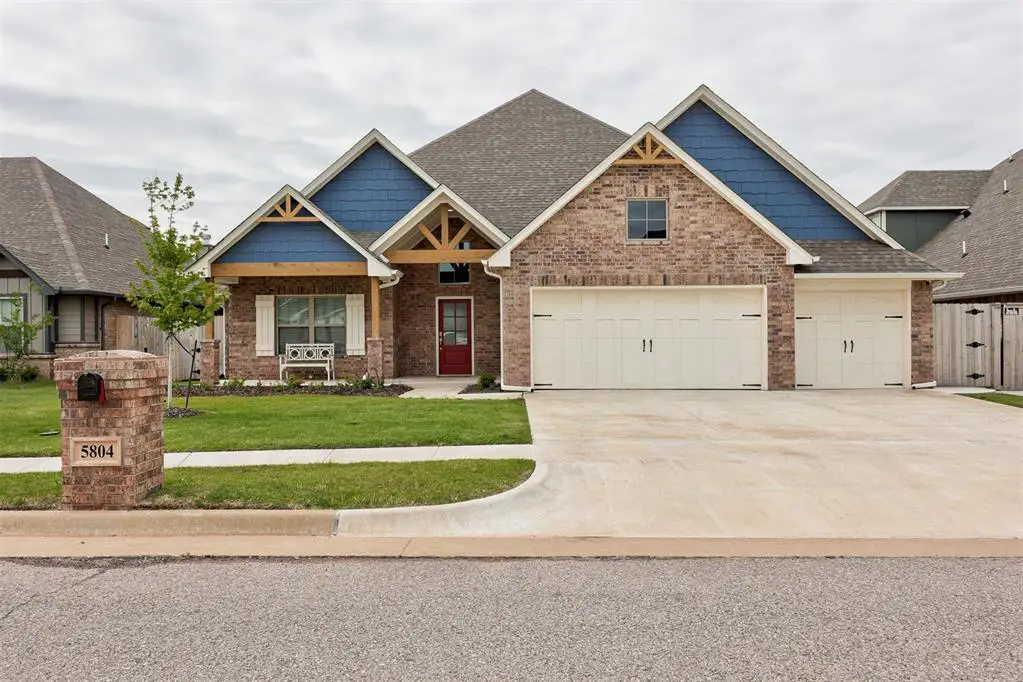


Listed by:joyce storer
Office:mcgraw realtors (bo)
MLS#:1170947
Source:OK_OKC
5804 NW 159th Street,Edmond, OK 73013
$599,900
- 5 Beds
- 4 Baths
- 3,285 sq. ft.
- Single family
- Pending
Price summary
- Price:$599,900
- Price per sq. ft.:$182.62
About this home
Spectacular home, stunning curb appeal, and beautifully kept! This 5 bedroom home has the ultimate floorplan with many excellent finishes. This Craftsman home has nicely upgraded front landscaping, darling covered front porch, and sits on a private cul-de-sac street. Your new home has a living, dining and kitchen open concept. Entering the living room, your eyes look up to the soaring vaulted ceilings and the wood beams. There is a lovely stacked stone gas fireplace, three panel sliding glass sliders open all the up to the patio with a wonderful view to the back patio and yard. The kitchen has a giant island, quartz countertops, pendent lighting, decorative backsplash, stainless steel appliances, double ovens, walk in pantry, and cabinets that go to the ceiling. The light and bright primary bedroom and ensuite bathroom is privately located at the back of the home. The primary bathroom has double vanities, shower, Whirlpool tub, and massive walk in closet. Laundry room, half bath and Mud Room all conveniently located near the kitchen. Two additional bedrooms and full bath located downstairs. Upstairs you will find a second living area and two additional bedrooms with a full bath nestled in between. Screened in backyard patio has TV hookup, wood burning fireplace, and wonderful views to the private backyard. It is a perfect place to enjoy company or read a book. Super sized 3 car garage with underground tornado shelter. Additional features include, whole home air purification system, tankless water heater, and concrete slab for trash can storage on the side of the home. Fantastic subdivision with great walkability! Just a short walk to the pool, playground and the neighborhood soccer field. Highly rated Deer Creek Schools.
Contact an agent
Home facts
- Year built:2023
- Listing Id #:1170947
- Added:76 day(s) ago
- Updated:August 08, 2025 at 07:27 AM
Rooms and interior
- Bedrooms:5
- Total bathrooms:4
- Full bathrooms:3
- Half bathrooms:1
- Living area:3,285 sq. ft.
Structure and exterior
- Roof:Composition
- Year built:2023
- Building area:3,285 sq. ft.
- Lot area:0.18 Acres
Schools
- High school:Deer Creek HS
- Middle school:Deer Creek Intermediate School
- Elementary school:Deer Creek ES
Utilities
- Water:Public
Finances and disclosures
- Price:$599,900
- Price per sq. ft.:$182.62
New listings near 5804 NW 159th Street
- New
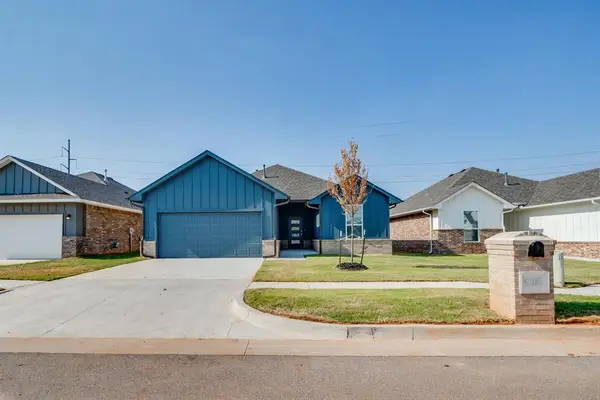 $337,200Active3 beds 2 baths1,703 sq. ft.
$337,200Active3 beds 2 baths1,703 sq. ft.8305 NW 163rd Terrace, Edmond, OK 73013
MLS# 1184775Listed by: LUXE SALES & MANAGEMENT - New
 $215,000Active3 beds 2 baths1,313 sq. ft.
$215,000Active3 beds 2 baths1,313 sq. ft.625 Hawthorne Place, Edmond, OK 73003
MLS# 1184730Listed by: METRO FIRST REALTY GROUP - New
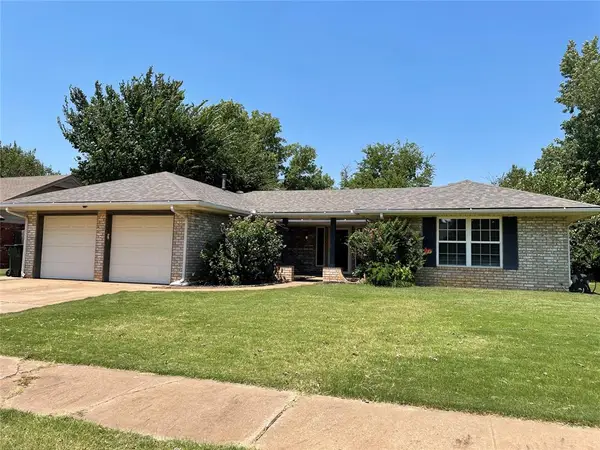 $295,000Active3 beds 2 baths1,950 sq. ft.
$295,000Active3 beds 2 baths1,950 sq. ft.805 Owens Avenue, Edmond, OK 73013
MLS# 1183146Listed by: METRO FIRST REALTY - New
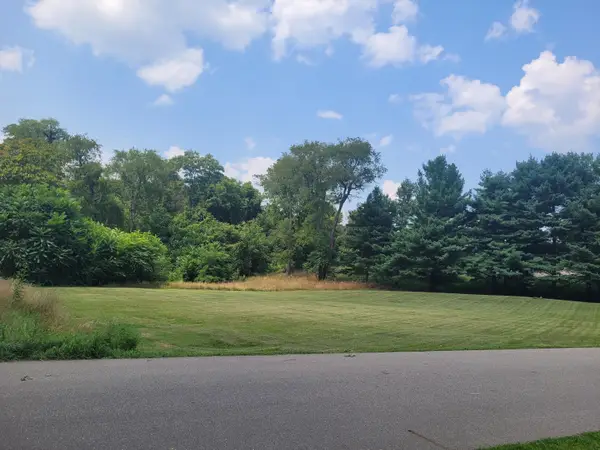 $65,000Active2.73 Acres
$65,000Active2.73 AcresV/L Wesaw Road, Niles, MI 49120
MLS# 25039868Listed by: EXP REALTY - New
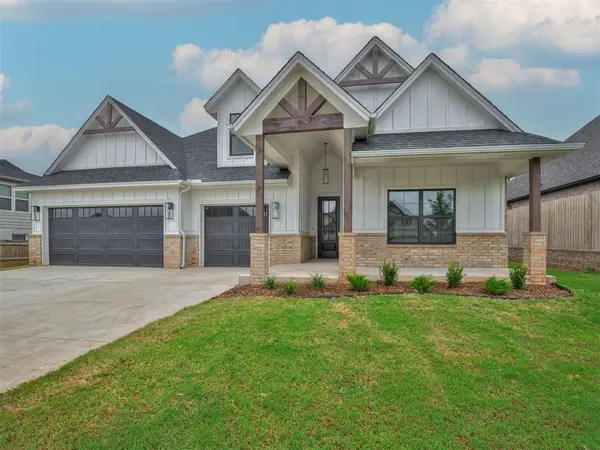 $530,000Active4 beds 4 baths2,668 sq. ft.
$530,000Active4 beds 4 baths2,668 sq. ft.8809 Westlake Drive, Arcadia, OK 73007
MLS# 1184447Listed by: SELAH REALTY - Open Sun, 2 to 4pmNew
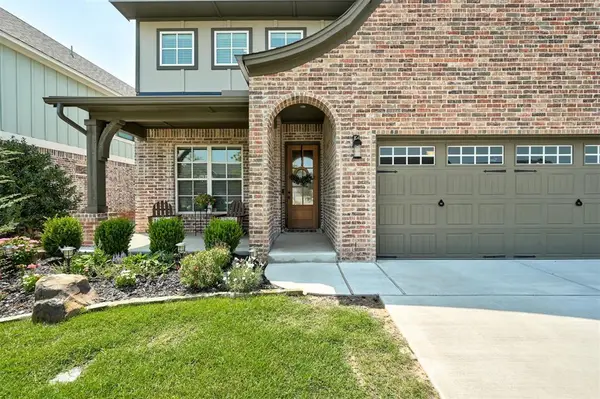 $635,000Active3 beds 3 baths2,656 sq. ft.
$635,000Active3 beds 3 baths2,656 sq. ft.4400 NE 125th Court, Edmond, OK 73013
MLS# 1184100Listed by: THE AGENCY - New
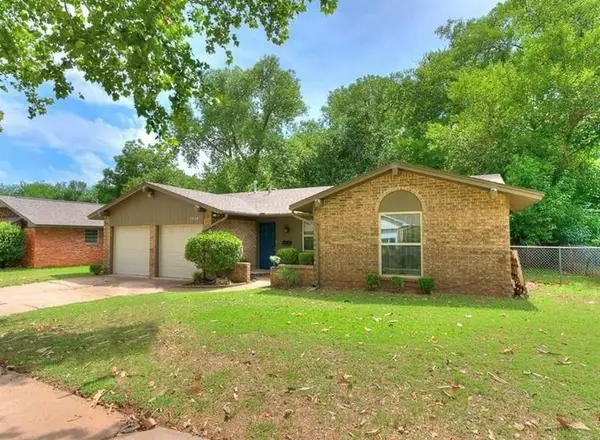 $215,000Active3 beds 2 baths1,454 sq. ft.
$215,000Active3 beds 2 baths1,454 sq. ft.1024 Washington Street, Edmond, OK 73034
MLS# 1184686Listed by: ACCESS REAL ESTATE LLC - New
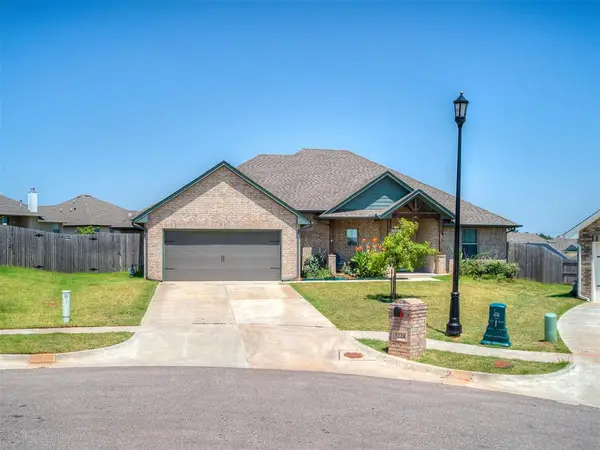 $360,000Active3 beds 2 baths1,700 sq. ft.
$360,000Active3 beds 2 baths1,700 sq. ft.5224 Bing Circle, Edmond, OK 73034
MLS# 1184590Listed by: KW SUMMIT - New
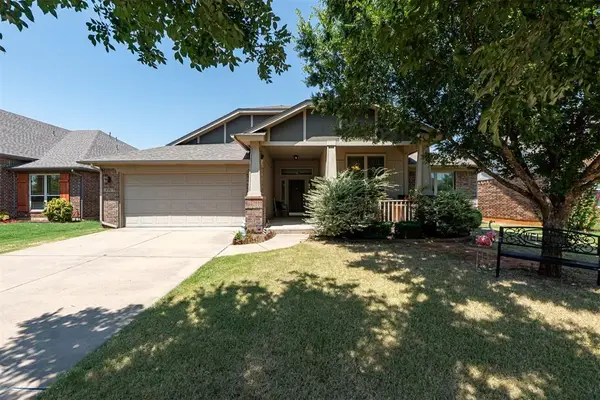 $370,000Active4 beds 2 baths2,220 sq. ft.
$370,000Active4 beds 2 baths2,220 sq. ft.18409 Las Meninas Drive, Edmond, OK 73012
MLS# 1184153Listed by: MCGRAW REALTORS (BO) - New
 $370,000Active4 beds 3 baths2,302 sq. ft.
$370,000Active4 beds 3 baths2,302 sq. ft.909 E 11th Street, Edmond, OK 73034
MLS# 1184301Listed by: REDFIN

