6005 NW 155th Street, Edmond, OK 73013
Local realty services provided by:Better Homes and Gardens Real Estate The Platinum Collective
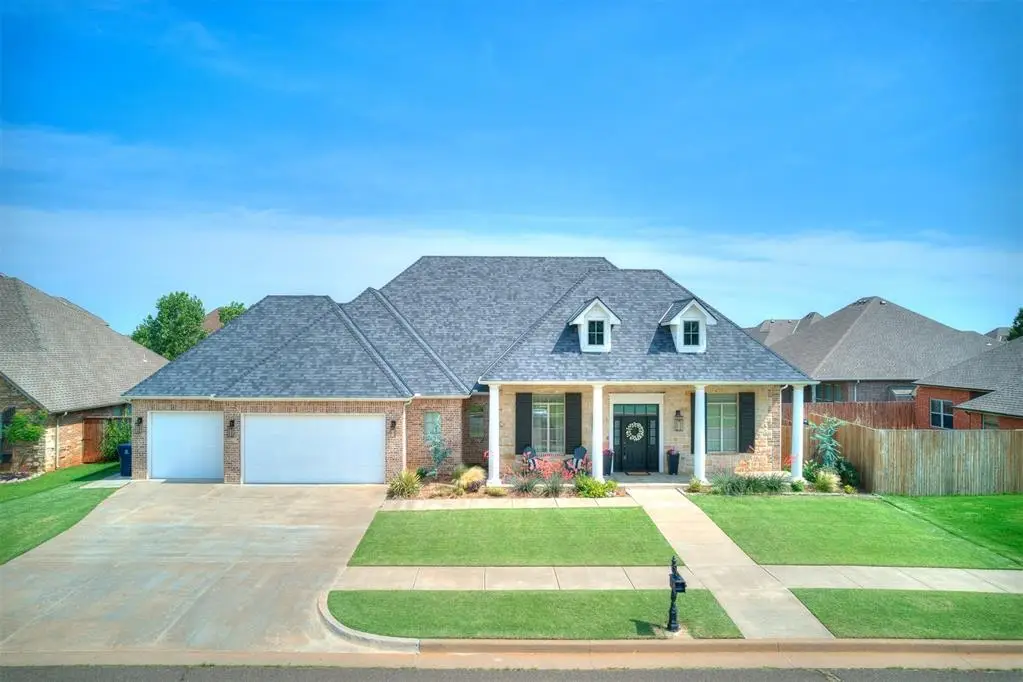
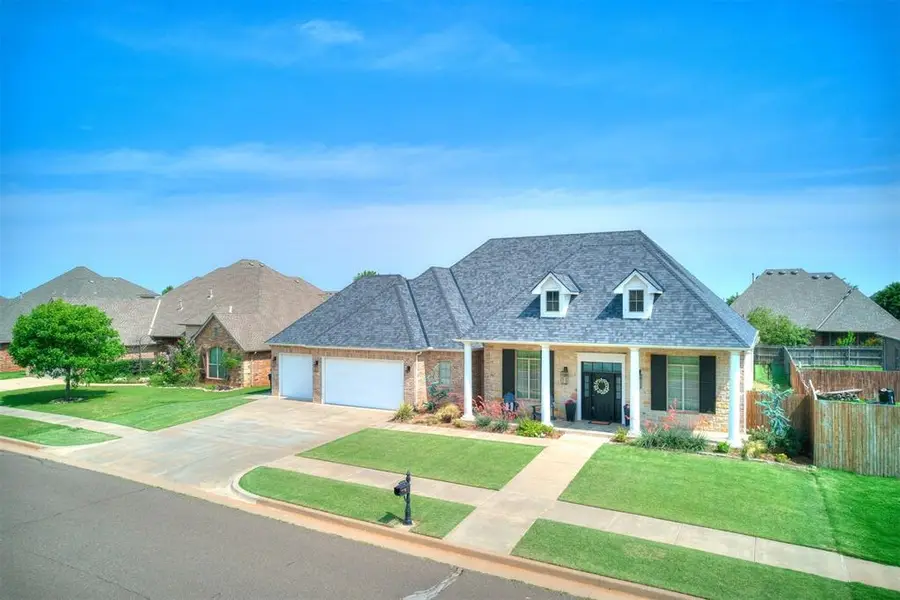
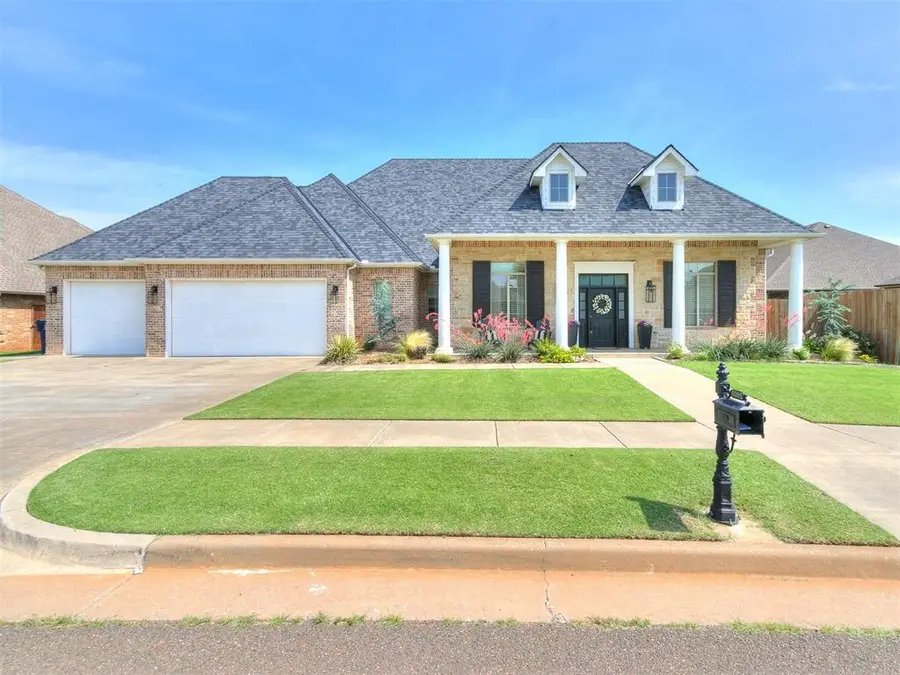
Listed by:margaret a phillips
Office:margaret phillips realty
MLS#:1174978
Source:OK_OKC
6005 NW 155th Street,Edmond, OK 73013
$615,000
- 3 Beds
- 3 Baths
- 3,198 sq. ft.
- Single family
- Pending
Price summary
- Price:$615,000
- Price per sq. ft.:$192.31
About this home
Located at 6005 NW 155th St, Edmond, OK. This fully renovated 3-bedroom, 2.5-bathroom home offers 3,198 sq ft of spacious living. Situated in the Deer Creek School District, this property combines quality construction with a thoughtful layout and everything one could want in luxury living.
Inside, the open-concept floor plan centers around a chef’s kitchen featuring a large island, quartz countertops, double ovens, and high-end finishes. The home features a designated office and a bonus room upstairs that can be used as a fourth bedroom. The primary suite offers comfort and privacy. Ensuite has been freshly updated & feels like you've walked into a high-end spa. Freestanding vessel tub, spacious shower, a huge walk-in closet, & double vanities. Updated central heating and air, ductwork, and insulation ensure year-round efficiency.
The property includes a garage floor safe room and a whole-house generator & surge protector for added security and peace of mind. Outside, an in-ground sprinkler system supports well-maintained landscaping across the generous lot. Spacious backyard with expansive covered patio with pergola and privacy fence. This home is nestled in the highly sought-after Deer Creek Village neighborhood, offering easy access to everyday conveniences. Enjoy the neighborhood pool, community room, playground & fitness center. Less than 4 miles away, you’ll find a Homeland grocery store for shopping needs. The Big Fountain in Pond Park, located just under half a mile away, offers nearby green space and walking areas.
If you're looking for a move-in-ready home with functional space, recent upgrades, and access to quality schools and amenities, this Edmond property checks all the boxes. This is the lifestyle you've been waiting for. Schedule a tour to see what it has to offer.
Contact an agent
Home facts
- Year built:2015
- Listing Id #:1174978
- Added:57 day(s) ago
- Updated:August 08, 2025 at 07:27 AM
Rooms and interior
- Bedrooms:3
- Total bathrooms:3
- Full bathrooms:2
- Half bathrooms:1
- Living area:3,198 sq. ft.
Heating and cooling
- Cooling:Central Electric
- Heating:Central Gas
Structure and exterior
- Roof:Composition
- Year built:2015
- Building area:3,198 sq. ft.
- Lot area:0.28 Acres
Schools
- High school:Deer Creek HS
- Middle school:Deer Creek MS
- Elementary school:Spring Creek ES
Utilities
- Water:Public
Finances and disclosures
- Price:$615,000
- Price per sq. ft.:$192.31
New listings near 6005 NW 155th Street
- New
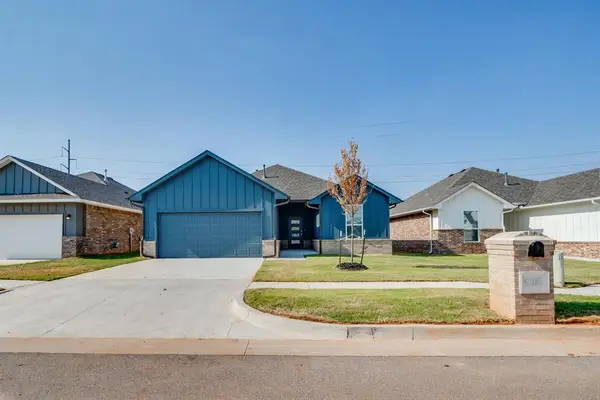 $337,200Active3 beds 2 baths1,703 sq. ft.
$337,200Active3 beds 2 baths1,703 sq. ft.8305 NW 163rd Terrace, Edmond, OK 73013
MLS# 1184775Listed by: LUXE SALES & MANAGEMENT - New
 $215,000Active3 beds 2 baths1,313 sq. ft.
$215,000Active3 beds 2 baths1,313 sq. ft.625 Hawthorne Place, Edmond, OK 73003
MLS# 1184730Listed by: METRO FIRST REALTY GROUP - New
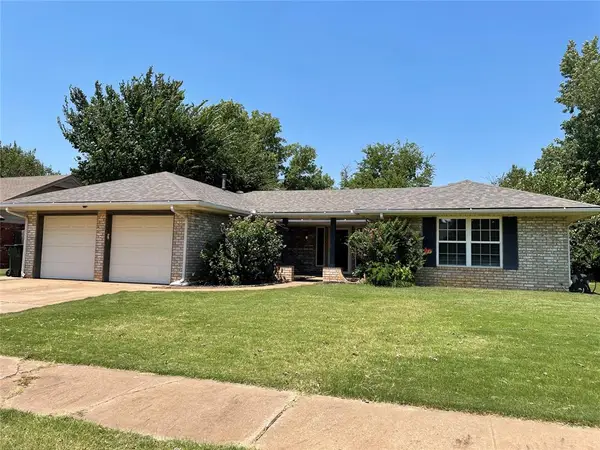 $295,000Active3 beds 2 baths1,950 sq. ft.
$295,000Active3 beds 2 baths1,950 sq. ft.805 Owens Avenue, Edmond, OK 73013
MLS# 1183146Listed by: METRO FIRST REALTY - New
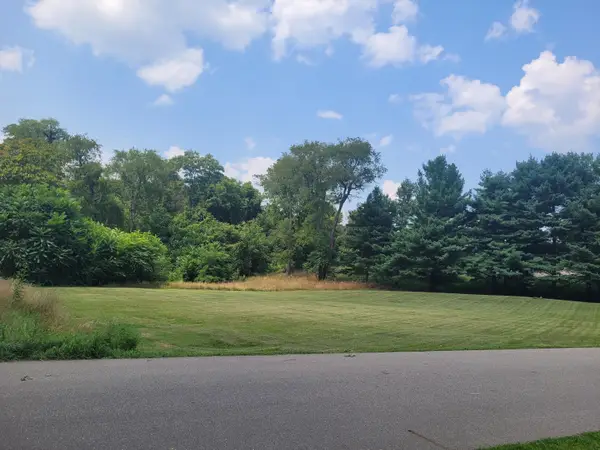 $65,000Active2.73 Acres
$65,000Active2.73 AcresV/L Wesaw Road, Niles, MI 49120
MLS# 25039868Listed by: EXP REALTY - New
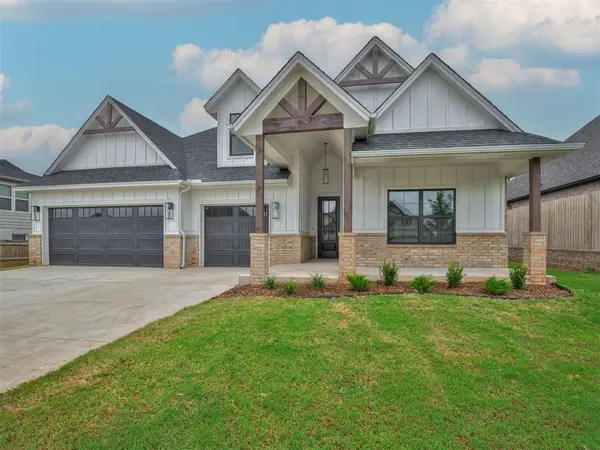 $530,000Active4 beds 4 baths2,668 sq. ft.
$530,000Active4 beds 4 baths2,668 sq. ft.8809 Westlake Drive, Arcadia, OK 73007
MLS# 1184447Listed by: SELAH REALTY - Open Sun, 2 to 4pmNew
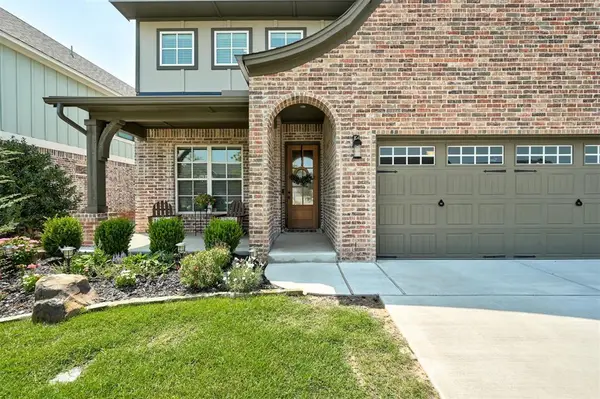 $635,000Active3 beds 3 baths2,656 sq. ft.
$635,000Active3 beds 3 baths2,656 sq. ft.4400 NE 125th Court, Edmond, OK 73013
MLS# 1184100Listed by: THE AGENCY - New
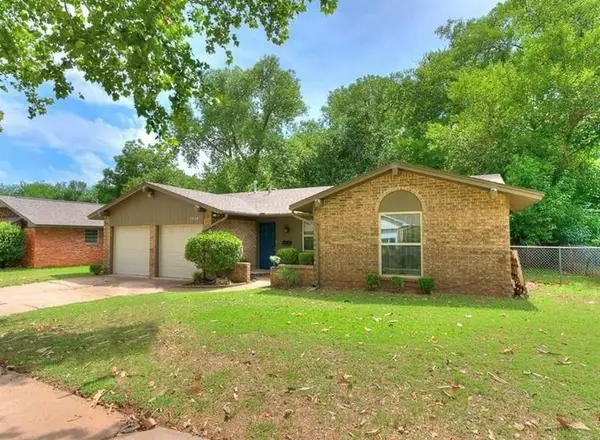 $215,000Active3 beds 2 baths1,454 sq. ft.
$215,000Active3 beds 2 baths1,454 sq. ft.1024 Washington Street, Edmond, OK 73034
MLS# 1184686Listed by: ACCESS REAL ESTATE LLC - New
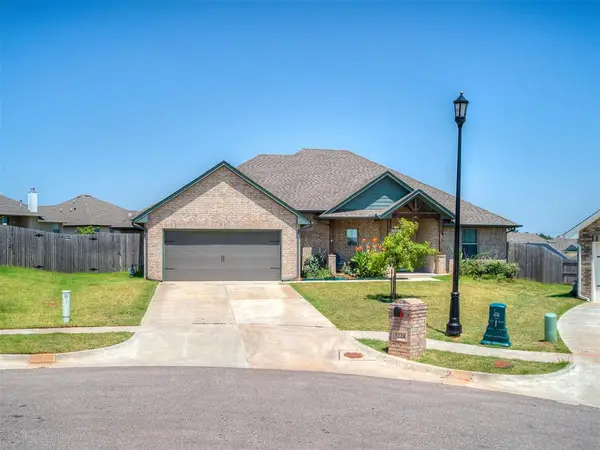 $360,000Active3 beds 2 baths1,700 sq. ft.
$360,000Active3 beds 2 baths1,700 sq. ft.5224 Bing Circle, Edmond, OK 73034
MLS# 1184590Listed by: KW SUMMIT - New
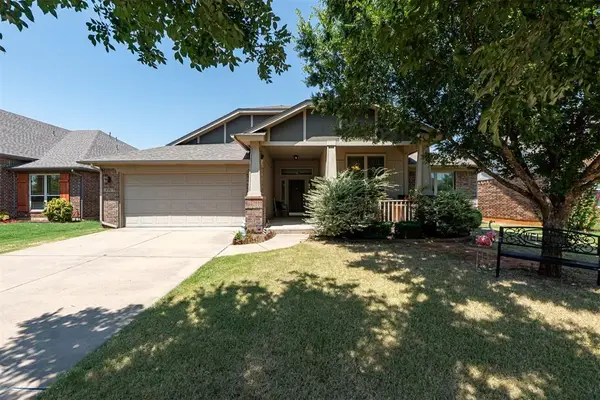 $370,000Active4 beds 2 baths2,220 sq. ft.
$370,000Active4 beds 2 baths2,220 sq. ft.18409 Las Meninas Drive, Edmond, OK 73012
MLS# 1184153Listed by: MCGRAW REALTORS (BO) - New
 $370,000Active4 beds 3 baths2,302 sq. ft.
$370,000Active4 beds 3 baths2,302 sq. ft.909 E 11th Street, Edmond, OK 73034
MLS# 1184301Listed by: REDFIN

