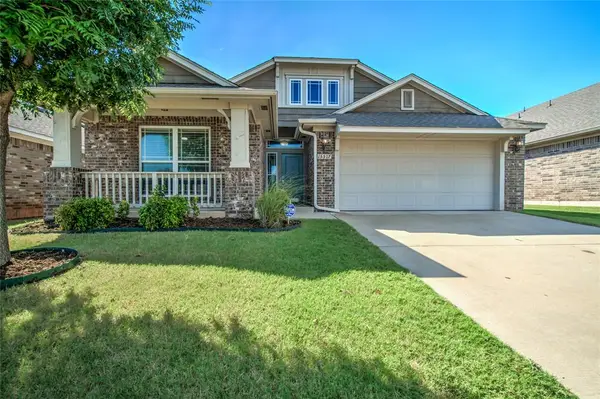6024 Kinnick Drive, Edmond, OK 73034
Local realty services provided by:Better Homes and Gardens Real Estate Paramount
Listed by:amy collins
Office:metro first realty
MLS#:1172192
Source:OK_OKC
6024 Kinnick Drive,Edmond, OK 73034
$379,812
- 4 Beds
- 2 Baths
- 1,935 sq. ft.
- Single family
- Active
Price summary
- Price:$379,812
- Price per sq. ft.:$196.29
About this home
The Monica floor plan is a thoughtfully designed layout that seamlessly combines functionality and modern living. This single-story home offers approximately 1935 sqft of living space, featuring 4 bedrooms and 2 bathrooms. As you enter through the covered porch, you’re greeted by an inviting entryway that leads to an open-concept living area. The spacious living room is central to the home, providing a cozy space for relaxation and family gatherings. Adjacent to the living room is a dining area that flows effortlessly into the well-appointed kitchen. The kitchen boasts a large island with a sink, ample counter space, and a pantry for all your storage needs, making it a chef’s delight. The primary bedroom is a private retreat located at the back of the home, complete with an ensuite bathroom featuring dual sinks, a walk-in shower, and a generous walk-in closet. Bedrooms 2 and 3 are situated on the opposite side of the home, sharing a well-designed bathroom with a bathtub. Bedroom 4, located near the front entry, offers flexibility as a guest room, home office, or flex space. A pocket office near the utility room adds to the home’s functionality, providing a quiet space for work or study. The utility room itself is conveniently located for easy access and organization. Additionally, the home features a 3-car garage, ensuring ample parking and storage space. The covered patio extends the living space outdoors, ideal for entertaining or simply enjoying a quiet evening.
Contact an agent
Home facts
- Year built:2025
- Listing ID #:1172192
- Added:98 day(s) ago
- Updated:September 27, 2025 at 12:35 PM
Rooms and interior
- Bedrooms:4
- Total bathrooms:2
- Full bathrooms:2
- Living area:1,935 sq. ft.
Heating and cooling
- Cooling:Central Electric
- Heating:Central Gas
Structure and exterior
- Roof:Composition
- Year built:2025
- Building area:1,935 sq. ft.
- Lot area:0.16 Acres
Schools
- High school:Memorial HS
- Middle school:Central MS
- Elementary school:Red Bud ES
Utilities
- Water:Public
Finances and disclosures
- Price:$379,812
- Price per sq. ft.:$196.29
New listings near 6024 Kinnick Drive
- New
 $305,900Active3 beds 2 baths1,781 sq. ft.
$305,900Active3 beds 2 baths1,781 sq. ft.2501 S Tall Oaks Trail, Edmond, OK 73025
MLS# 1193476Listed by: METRO FIRST REALTY - New
 $254,000Active3 beds 2 baths1,501 sq. ft.
$254,000Active3 beds 2 baths1,501 sq. ft.2828 NW 184th Terrace, Edmond, OK 73012
MLS# 1193470Listed by: REALTY EXPERTS, INC - Open Sat, 12 to 2pmNew
 $289,777Active4 beds 2 baths2,044 sq. ft.
$289,777Active4 beds 2 baths2,044 sq. ft.3605 NE 141st Court, Edmond, OK 73013
MLS# 1193393Listed by: KELLER WILLIAMS CENTRAL OK ED - New
 $750,000Active3 beds 4 baths3,460 sq. ft.
$750,000Active3 beds 4 baths3,460 sq. ft.2030 Ladera Lane, Edmond, OK 73034
MLS# 1193408Listed by: STETSON BENTLEY - New
 $289,900Active4 beds 2 baths1,485 sq. ft.
$289,900Active4 beds 2 baths1,485 sq. ft.15712 Bennett Drive, Edmond, OK 73013
MLS# 1193051Listed by: STERLING REAL ESTATE - New
 $204,900Active3 beds 2 baths1,203 sq. ft.
$204,900Active3 beds 2 baths1,203 sq. ft.1813 S Rankin Street, Edmond, OK 73013
MLS# 1193420Listed by: ERA COURTYARD REAL ESTATE - Open Sun, 2 to 4pmNew
 $374,999Active4 beds 2 baths2,132 sq. ft.
$374,999Active4 beds 2 baths2,132 sq. ft.8104 NW 159th Street, Edmond, OK 73013
MLS# 1192667Listed by: METRO MARK REALTORS  $1,399,900Pending5 beds 5 baths3,959 sq. ft.
$1,399,900Pending5 beds 5 baths3,959 sq. ft.9525 Midsomer Lane, Edmond, OK 73034
MLS# 1193194Listed by: MODERN ABODE REALTY- Open Sat, 1 to 3pmNew
 $549,000Active3 beds 2 baths2,815 sq. ft.
$549,000Active3 beds 2 baths2,815 sq. ft.13974 S Broadway Street, Edmond, OK 73034
MLS# 1193360Listed by: GOTTAPHONESLOAN INC - New
 $325,000Active3 beds 2 baths1,841 sq. ft.
$325,000Active3 beds 2 baths1,841 sq. ft.15517 Boulder Drive, Edmond, OK 73013
MLS# 1193379Listed by: KELLER WILLIAMS CENTRAL OK ED
