6101 Beverly Hills Drive, Edmond, OK 73034
Local realty services provided by:Better Homes and Gardens Real Estate The Platinum Collective
Listed by: john t kerley jr
Office: paragon realty llc.
MLS#:1200799
Source:OK_OKC
6101 Beverly Hills Drive,Edmond, OK 73034
$335,000
- 3 Beds
- 2 Baths
- 1,704 sq. ft.
- Single family
- Active
Upcoming open houses
- Sun, Jan 0402:00 pm - 04:00 pm
Price summary
- Price:$335,000
- Price per sq. ft.:$196.6
About this home
Financing fell through, so back on the market!
Do not miss out on this CHARMING 1704 sqft home In East Edmond's Covell Valley! The first thing you will notice is the Curb Appeal with a Corner Lot & the Welcoming Front Porch!! Once inside your buyers will love the High Ceilings! Burner Gas Stove, large kitchen island and the extra space in the walk-in pantry! The Fireplace this time of the year will add to the warmth and charm of this lovely home! A decorative Barn door separates the family room from the master bedroom with a Walk in Closet! Storm Shelter in the garage! Sit out back on the covered patio out of the sun overlooking the huge backyard with added by your patio fireplace! 3 Bed, 2 Bath,1 Living, 1 Dining, 2 Car Garage. This entire area around this addition is expanding! Get ready for the Legacy of Covell development, convenient shopping, with numerous eating establishment and some fine dining coming as well! A new grade and middle school is in the works plus a new Crossing Church location! Hurry!
Contact an agent
Home facts
- Year built:2018
- Listing ID #:1200799
- Added:45 day(s) ago
- Updated:December 25, 2025 at 05:16 PM
Rooms and interior
- Bedrooms:3
- Total bathrooms:2
- Full bathrooms:2
- Living area:1,704 sq. ft.
Heating and cooling
- Cooling:Central Electric
- Heating:Central Gas
Structure and exterior
- Roof:Composition
- Year built:2018
- Building area:1,704 sq. ft.
- Lot area:0.23 Acres
Schools
- High school:Memorial HS
- Middle school:Central MS
- Elementary school:Red Bud ES
Finances and disclosures
- Price:$335,000
- Price per sq. ft.:$196.6
New listings near 6101 Beverly Hills Drive
- Open Sun, 2 to 4pmNew
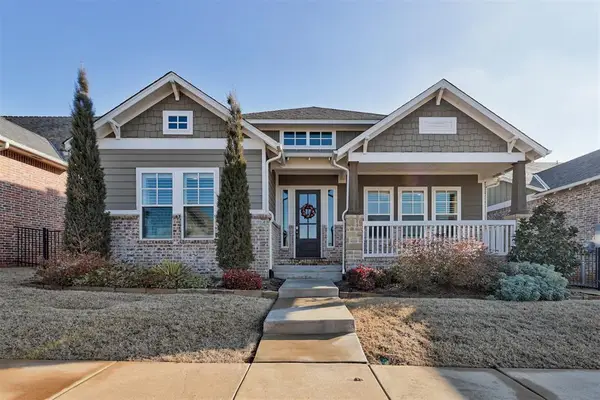 $480,000Active3 beds 2 baths2,082 sq. ft.
$480,000Active3 beds 2 baths2,082 sq. ft.1748 Plaza District Drive, Edmond, OK 73034
MLS# 1207021Listed by: WEST AND MAIN HOMES - New
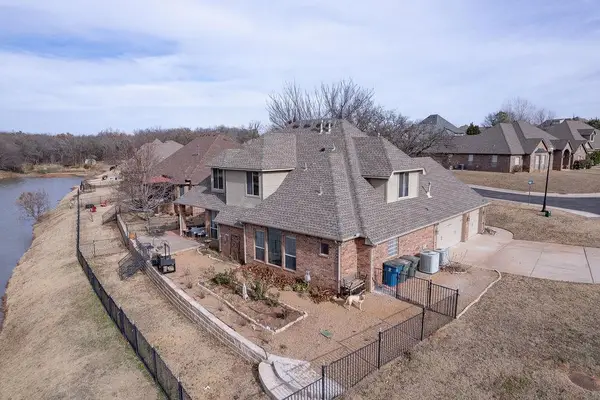 $489,750Active4 beds 4 baths2,922 sq. ft.
$489,750Active4 beds 4 baths2,922 sq. ft.409 Siena Drive, Edmond, OK 73034
MLS# 1206431Listed by: REDFIN - New
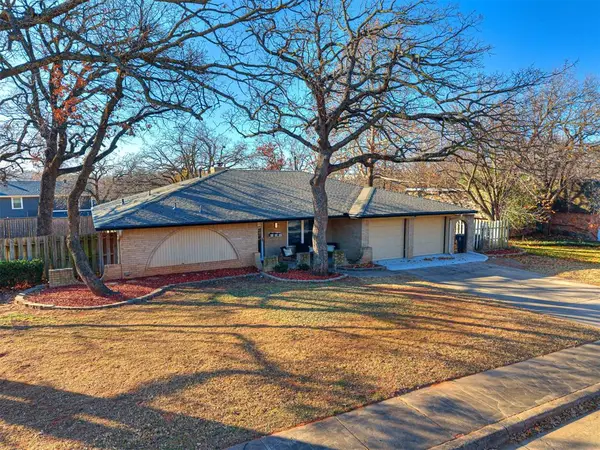 $289,900Active3 beds 2 baths1,995 sq. ft.
$289,900Active3 beds 2 baths1,995 sq. ft.1300 Briarwood Drive, Edmond, OK 73034
MLS# 1206943Listed by: KELLER WILLIAMS CENTRAL OK ED - New
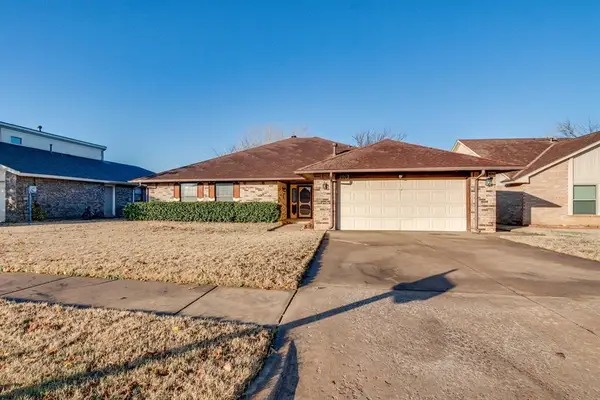 $260,000Active3 beds 2 baths2,182 sq. ft.
$260,000Active3 beds 2 baths2,182 sq. ft.2013 Tanglewood Drive, Edmond, OK 73013
MLS# 1207037Listed by: COPPER CREEK REAL ESTATE - New
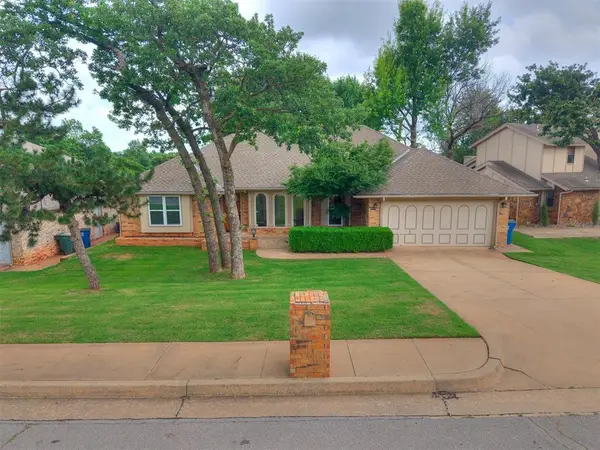 $359,000Active4 beds 3 baths2,485 sq. ft.
$359,000Active4 beds 3 baths2,485 sq. ft.908 Carfax Road, Edmond, OK 73034
MLS# 1207020Listed by: CB/HEART OF OKLAHOMA - New
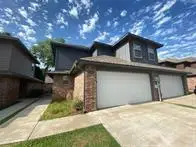 $389,000Active6 beds 6 baths2,713 sq. ft.
$389,000Active6 beds 6 baths2,713 sq. ft.2100 Buena Vida Lane, Edmond, OK 73013
MLS# 1206962Listed by: BLOCK ONE REAL ESTATE - New
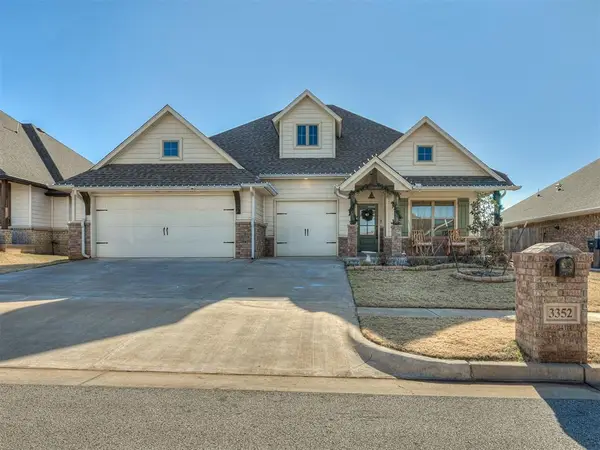 $430,000Active4 beds 3 baths2,450 sq. ft.
$430,000Active4 beds 3 baths2,450 sq. ft.3352 NW 186th Street, Edmond, OK 73012
MLS# 1206909Listed by: MCGRAW REALTORS (BO) - New
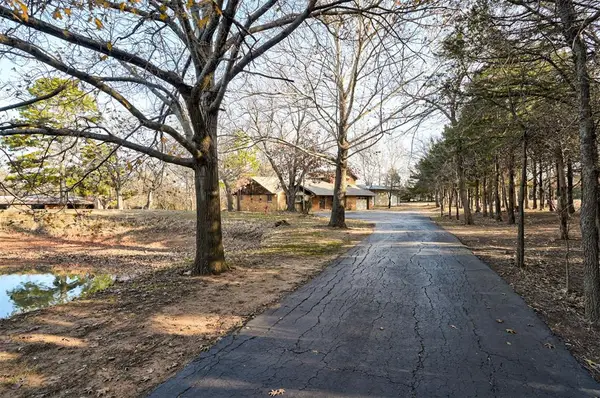 $650,000Active3 beds 3 baths1,992 sq. ft.
$650,000Active3 beds 3 baths1,992 sq. ft.6900 Saddle Road, Edmond, OK 73034
MLS# 1206560Listed by: THE AGENCY - New
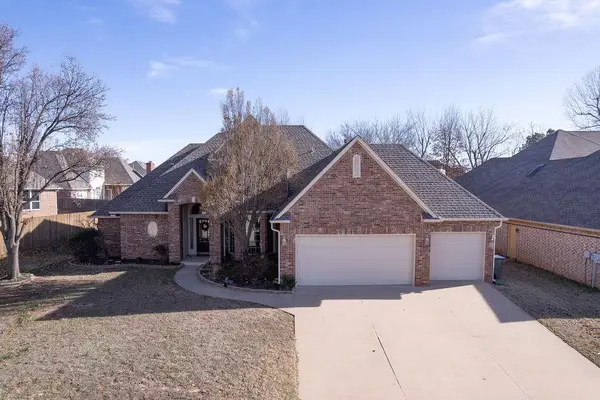 $400,000Active4 beds 4 baths2,397 sq. ft.
$400,000Active4 beds 4 baths2,397 sq. ft.2416 Glen Hollow Road, Edmond, OK 73034
MLS# 1206683Listed by: REDFIN - New
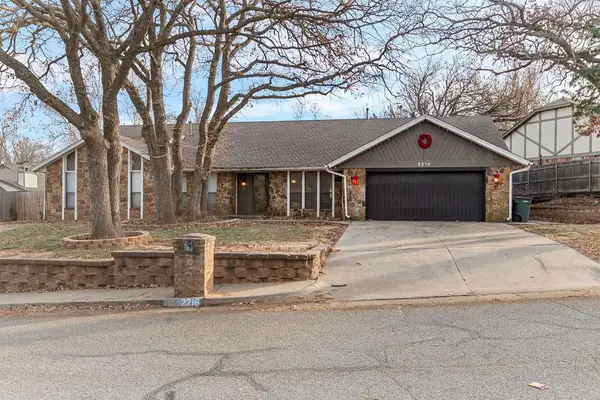 $410,000Active4 beds 6 baths2,477 sq. ft.
$410,000Active4 beds 6 baths2,477 sq. ft.2216 E 37th Street, Edmond, OK 73013
MLS# 1206970Listed by: HEATHER & COMPANY REALTY GROUP
