6108 Oak Tree Road, Edmond, OK 73025
Local realty services provided by:Better Homes and Gardens Real Estate Paramount
Listed by: sierra snowden, jennifer duncan
Office: sage sotheby's realty
MLS#:1192179
Source:OK_OKC
6108 Oak Tree Road,Edmond, OK 73025
$650,000
- 4 Beds
- 4 Baths
- 3,596 sq. ft.
- Single family
- Active
Price summary
- Price:$650,000
- Price per sq. ft.:$180.76
About this home
Welcome to 6108 Oak Tree Rd, a beautifully appointed home in the prestigious Oak Tree neighborhood. Known for its gated entry, golf course, and access to outstanding dining, shopping, and major highways, Oak Tree offers both convenience and an exceptional community setting.
This residence features a spacious and well-designed floor plan that seamlessly blends functionality with style. The open living areas are perfect for entertaining, with generous natural light and an effortless flow from the living room to the dining space and kitchen. The kitchen is designed with abundant cabinetry, expansive counters, and a layout that makes hosting gatherings simple and enjoyable.
The primary suite provides a private retreat with ample space and comfort, while additional bedrooms and flexible living areas accommodate a variety of needs such as a home office, fitness room, or guest accommodations. Multiple living and dining spaces give you options for both casual and formal occasions, while the outdoor areas create an inviting extension of the home for relaxation or entertaining.
Located in the desirable Oak Tree neighborhood, this home offers more than just a residence—it provides a lifestyle. With access to nearby golf, country club amenities, shopping, dining, and easy highway connections, you’ll enjoy all the best Edmond and Oklahoma City have to offer right at your doorstep.
Discover the ideal combination of comfort, convenience, and elegance at 6108 Oak Tree Rd.
Contact an agent
Home facts
- Year built:1982
- Listing ID #:1192179
- Added:146 day(s) ago
- Updated:February 12, 2026 at 06:58 PM
Rooms and interior
- Bedrooms:4
- Total bathrooms:4
- Full bathrooms:3
- Half bathrooms:1
- Living area:3,596 sq. ft.
Heating and cooling
- Cooling:Central Electric
- Heating:Central Gas
Structure and exterior
- Roof:Composition
- Year built:1982
- Building area:3,596 sq. ft.
- Lot area:0.29 Acres
Schools
- High school:North HS
- Middle school:Cheyenne MS
- Elementary school:Cross Timbers ES
Utilities
- Water:Public
Finances and disclosures
- Price:$650,000
- Price per sq. ft.:$180.76
New listings near 6108 Oak Tree Road
- New
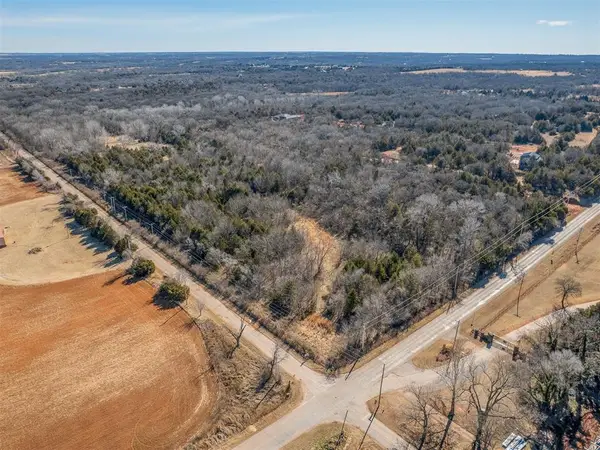 $395,000Active14.7 Acres
$395,000Active14.7 Acres000 S Hiwassee Road, Arcadia, OK 73007
MLS# 1213806Listed by: BLACK LABEL REALTY - Open Sun, 2 to 4pmNew
 $899,000Active3 beds 3 baths2,918 sq. ft.
$899,000Active3 beds 3 baths2,918 sq. ft.5808 Calcutta Lane, Edmond, OK 73025
MLS# 1213810Listed by: KELLER WILLIAMS CENTRAL OK ED - New
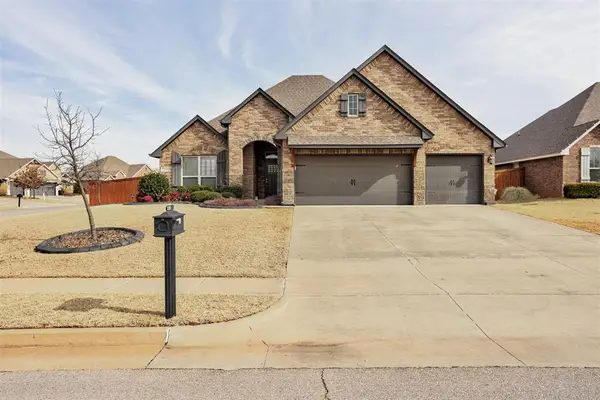 $399,900Active4 beds 3 baths2,350 sq. ft.
$399,900Active4 beds 3 baths2,350 sq. ft.2200 Hidden Prairie Way, Edmond, OK 73013
MLS# 1213883Listed by: ADAMS FAMILY REAL ESTATE LLC - New
 $850,000Active4 beds 4 baths4,031 sq. ft.
$850,000Active4 beds 4 baths4,031 sq. ft.1308 Burnham Court, Edmond, OK 73025
MLS# 1213917Listed by: KING REAL ESTATE GROUP - New
 $105,000Active0.36 Acres
$105,000Active0.36 AcresDeborah Lane Lane, Edmond, OK 73034
MLS# 1213958Listed by: SKYBRIDGE REAL ESTATE 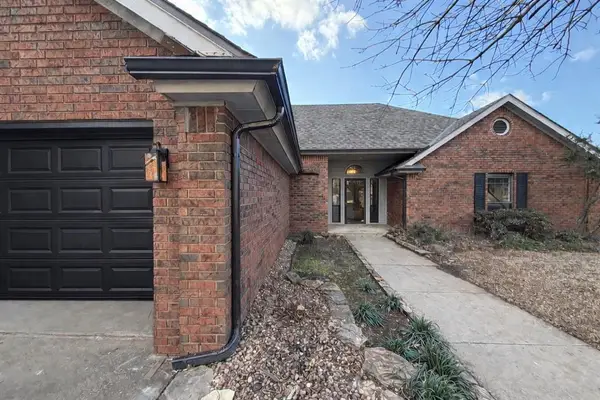 $340,000Pending3 beds 3 baths2,337 sq. ft.
$340,000Pending3 beds 3 baths2,337 sq. ft.15517 Juniper Drive, Edmond, OK 73013
MLS# 1213702Listed by: KELLER WILLIAMS REALTY ELITE- New
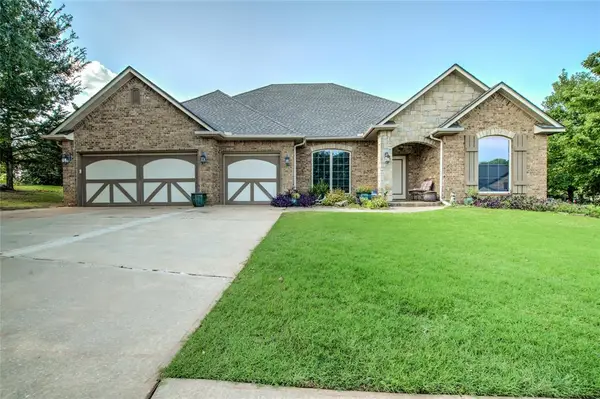 $435,000Active3 beds 3 baths2,292 sq. ft.
$435,000Active3 beds 3 baths2,292 sq. ft.1456 Narrows Bridge Circle, Edmond, OK 73034
MLS# 1213848Listed by: COPPER CREEK REAL ESTATE - New
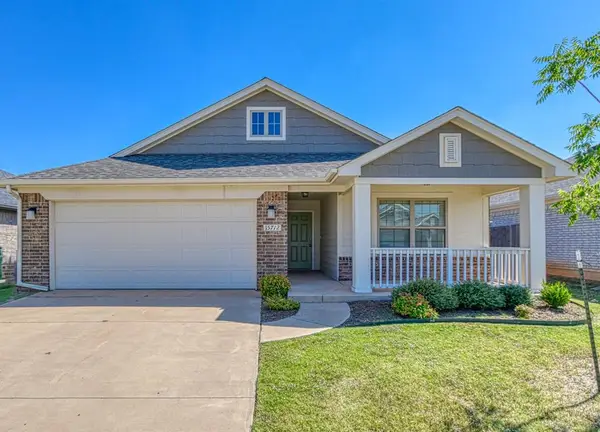 $274,900Active4 beds 2 baths1,485 sq. ft.
$274,900Active4 beds 2 baths1,485 sq. ft.15712 Bennett Drive, Edmond, OK 73013
MLS# 1213852Listed by: STERLING REAL ESTATE - New
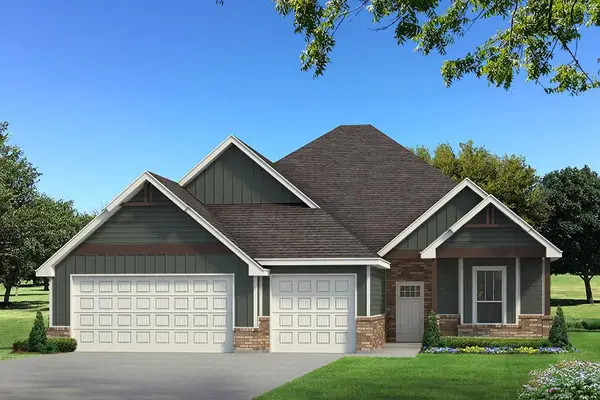 $516,640Active4 beds 3 baths2,640 sq. ft.
$516,640Active4 beds 3 baths2,640 sq. ft.8408 NW 154th Court, Edmond, OK 73013
MLS# 1213860Listed by: PREMIUM PROP, LLC 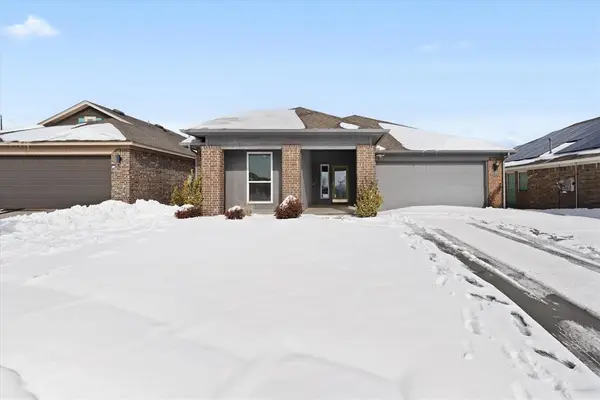 $299,000Active3 beds 2 baths1,769 sq. ft.
$299,000Active3 beds 2 baths1,769 sq. ft.7029 NW 155th Street, Edmond, OK 73013
MLS# 1212076Listed by: HOMESMART STELLAR REALTY

