6109 Frankie Lynn Lane, Edmond, OK 73034
Local realty services provided by:Better Homes and Gardens Real Estate Paramount
Listed by: sherry l baldwin
Office: sherry l baldwin
MLS#:1176030
Source:OK_OKC
6109 Frankie Lynn Lane,Edmond, OK 73034
$366,800
- 3 Beds
- 2 Baths
- 1,690 sq. ft.
- Single family
- Active
Upcoming open houses
- Sat, Feb 1402:00 pm - 04:00 pm
- Sun, Feb 1502:00 pm - 04:00 pm
Price summary
- Price:$366,800
- Price per sq. ft.:$217.04
About this home
Get ready to fall in love with this thoughtfully designed Ashland plan in East Edmond. The Au Natural interior design package brings soft, inviting tones and timeless finishes for a warm, grounded feel. At the heart of the home, a spacious kitchen features ceiling-height cabinetry, quartz countertops, a large island, and under-cabinet lighting. The open living area includes a cozy gas fireplace with a rich Urbane Bronze mantel and added lighting, creating the perfect atmosphere for any occasion. The peaceful primary suite offers double vanities with quartz counters, champagne bronze fixtures, and generous closet space. Beautiful built-ins, upgraded hardware, a functional mud bench, and ample storage add everyday convenience with character. Built with energy efficiency at its core, this home features 2x6 exterior walls, spray foam insulation, ENERGY STAR appliances, high-performance windows, and a right-sized HVAC system for better comfort, healthier air, and long-term savings. A tankless water heater, storm shelter, and sprinkler system add extra peace of mind. Located just 1 mile from I-35 in Covell Valley, you’ll enjoy top-rated Edmond schools and a growing community with a pool and clubhouse on the way.
Contact an agent
Home facts
- Year built:2025
- Listing ID #:1176030
- Added:239 day(s) ago
- Updated:February 12, 2026 at 03:58 PM
Rooms and interior
- Bedrooms:3
- Total bathrooms:2
- Full bathrooms:2
- Living area:1,690 sq. ft.
Heating and cooling
- Cooling:Central Electric
- Heating:Central Gas
Structure and exterior
- Roof:Composition
- Year built:2025
- Building area:1,690 sq. ft.
- Lot area:0.15 Acres
Schools
- High school:Memorial HS
- Middle school:Central MS
- Elementary school:Red Bud ES
Utilities
- Water:Public
Finances and disclosures
- Price:$366,800
- Price per sq. ft.:$217.04
New listings near 6109 Frankie Lynn Lane
- New
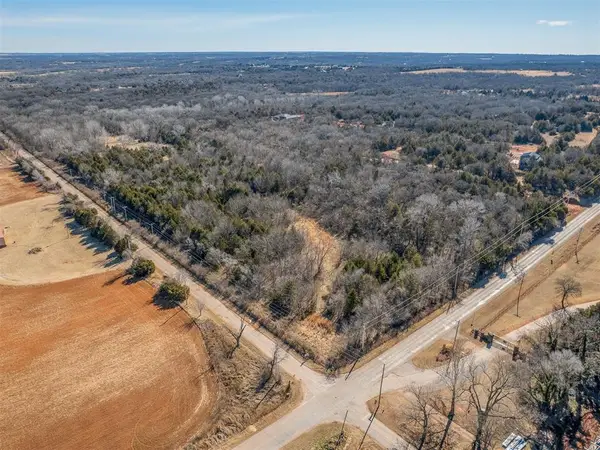 $395,000Active14.7 Acres
$395,000Active14.7 Acres000 S Hiwassee Road, Arcadia, OK 73007
MLS# 1213806Listed by: BLACK LABEL REALTY - Open Sun, 2 to 4pmNew
 $899,000Active3 beds 3 baths2,918 sq. ft.
$899,000Active3 beds 3 baths2,918 sq. ft.5808 Calcutta Lane, Edmond, OK 73025
MLS# 1213810Listed by: KELLER WILLIAMS CENTRAL OK ED - New
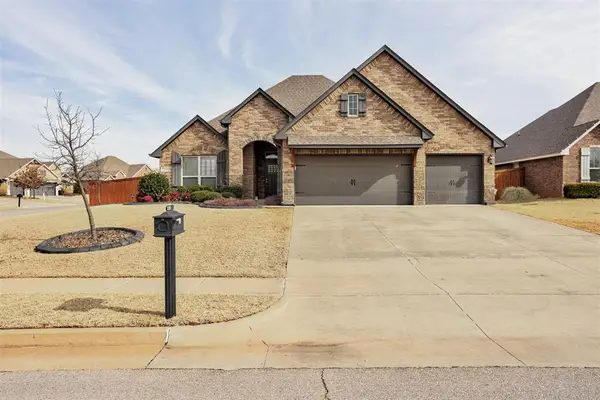 $399,900Active4 beds 3 baths2,350 sq. ft.
$399,900Active4 beds 3 baths2,350 sq. ft.2200 Hidden Prairie Way, Edmond, OK 73013
MLS# 1213883Listed by: ADAMS FAMILY REAL ESTATE LLC - New
 $850,000Active4 beds 4 baths4,031 sq. ft.
$850,000Active4 beds 4 baths4,031 sq. ft.1308 Burnham Court, Edmond, OK 73025
MLS# 1213917Listed by: KING REAL ESTATE GROUP - New
 $105,000Active0.36 Acres
$105,000Active0.36 AcresDeborah Lane Lane, Edmond, OK 73034
MLS# 1213958Listed by: SKYBRIDGE REAL ESTATE 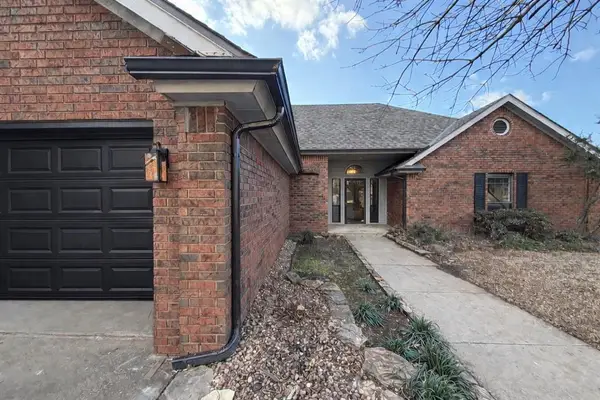 $340,000Pending3 beds 3 baths2,337 sq. ft.
$340,000Pending3 beds 3 baths2,337 sq. ft.15517 Juniper Drive, Edmond, OK 73013
MLS# 1213702Listed by: KELLER WILLIAMS REALTY ELITE- New
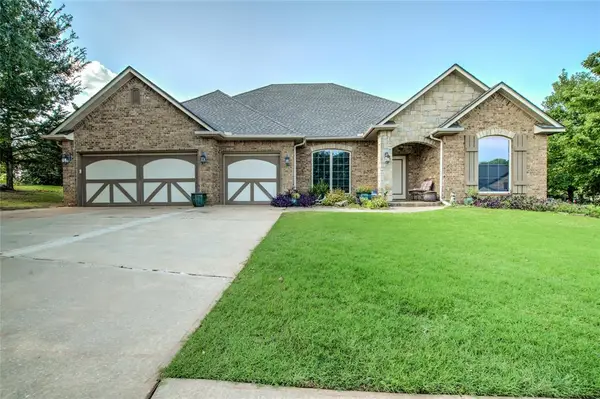 $435,000Active3 beds 3 baths2,292 sq. ft.
$435,000Active3 beds 3 baths2,292 sq. ft.1456 Narrows Bridge Circle, Edmond, OK 73034
MLS# 1213848Listed by: COPPER CREEK REAL ESTATE - New
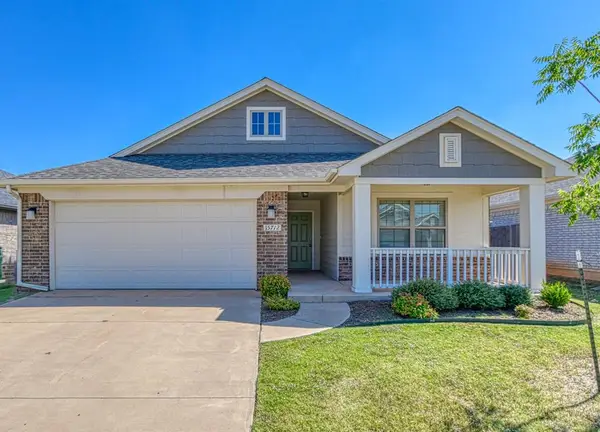 $274,900Active4 beds 2 baths1,485 sq. ft.
$274,900Active4 beds 2 baths1,485 sq. ft.15712 Bennett Drive, Edmond, OK 73013
MLS# 1213852Listed by: STERLING REAL ESTATE - New
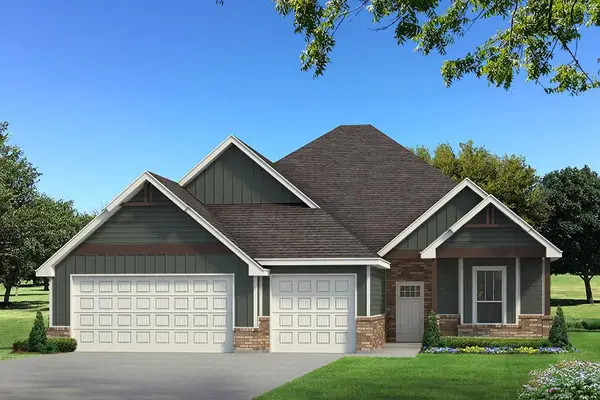 $516,640Active4 beds 3 baths2,640 sq. ft.
$516,640Active4 beds 3 baths2,640 sq. ft.8408 NW 154th Court, Edmond, OK 73013
MLS# 1213860Listed by: PREMIUM PROP, LLC 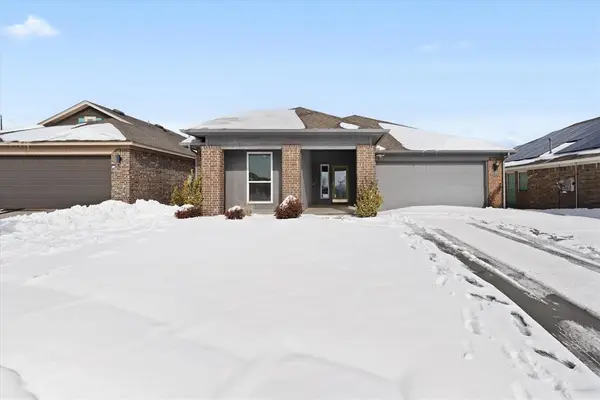 $299,000Active3 beds 2 baths1,769 sq. ft.
$299,000Active3 beds 2 baths1,769 sq. ft.7029 NW 155th Street, Edmond, OK 73013
MLS# 1212076Listed by: HOMESMART STELLAR REALTY

