617 Redstone, Edmond, OK 73013
Local realty services provided by:Better Homes and Gardens Real Estate Green Country
617 Redstone,Edmond, OK 73013
$215,600
- 4 Beds
- 2 Baths
- - sq. ft.
- Single family
- Sold
Listed by: michael martin
Office: jason mitchell real estate
MLS#:2547238
Source:OK_NORES
Sorry, we are unable to map this address
Price summary
- Price:$215,600
About this home
Updated 4-Bedroom Split-Level with Open Concept Living in Edmond!
Searching for space? This updated 1,618 sq ft home delivers with four bedrooms and two full bathrooms. The versatile split-level design includes three bedrooms upstairs and a private suite (bed/bath) downstairs, providing ample room and flexibility for any family size or configuration.
You'll love the airy, open-concept living and dining area, perfect for daily life and hosting gatherings. Say goodbye to outdated flooring; this home is entirely carpet-free, boasting stylish tile and glamorous wood-look laminate throughout.
Unbeatable Updates: Enjoy a new roof, new windows, and new kitchen appliances all from 2022, plus a nearly new HVAC unit (4-5 years old). With all the major systems updated, this is truly a low-maintenance dream home. Step outside to a large backyard awaiting your personal touch!
Contact an agent
Home facts
- Year built:1964
- Listing ID #:2547238
- Added:94 day(s) ago
- Updated:February 26, 2026 at 07:32 AM
Rooms and interior
- Bedrooms:4
- Total bathrooms:2
- Full bathrooms:2
Heating and cooling
- Cooling:Central Air
- Heating:Central, Electric, Gas
Structure and exterior
- Year built:1964
Schools
- High school:Memorial
- Elementary school:Orvis Risner
Finances and disclosures
- Price:$215,600
- Tax amount:$2,426 (2024)
New listings near 617 Redstone
- New
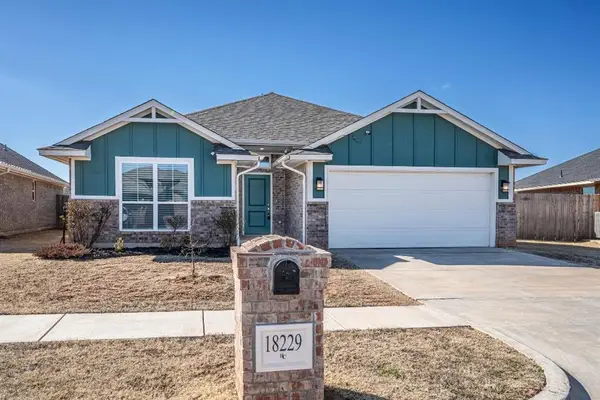 $315,000Active3 beds 2 baths1,695 sq. ft.
$315,000Active3 beds 2 baths1,695 sq. ft.18229 Sunny Stone Lane, Edmond, OK 73012
MLS# 1215770Listed by: EPIC REAL ESTATE - New
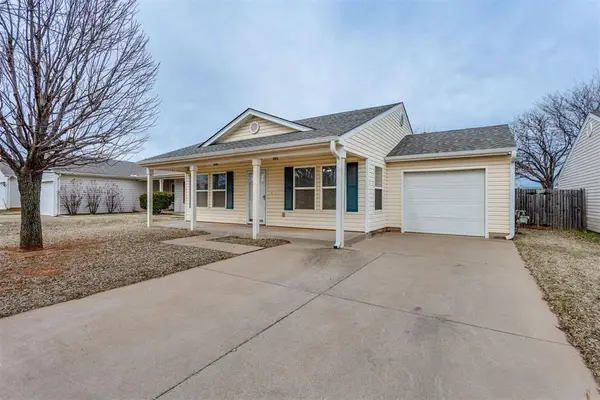 $190,075Active2 beds 4 baths980 sq. ft.
$190,075Active2 beds 4 baths980 sq. ft.1813 NW 146th Street, Edmond, OK 73013
MLS# 1216135Listed by: MCGRAW REALTORS (BO) - Open Sun, 2 to 4pmNew
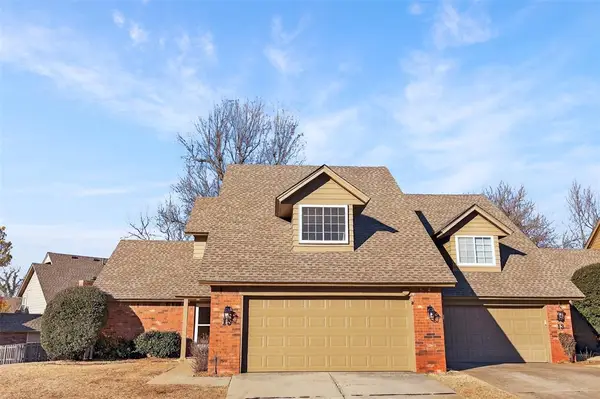 $265,000Active2 beds 2 baths1,572 sq. ft.
$265,000Active2 beds 2 baths1,572 sq. ft.15 Coventry Court, Edmond, OK 73012
MLS# 1216116Listed by: COPPER CREEK REAL ESTATE - New
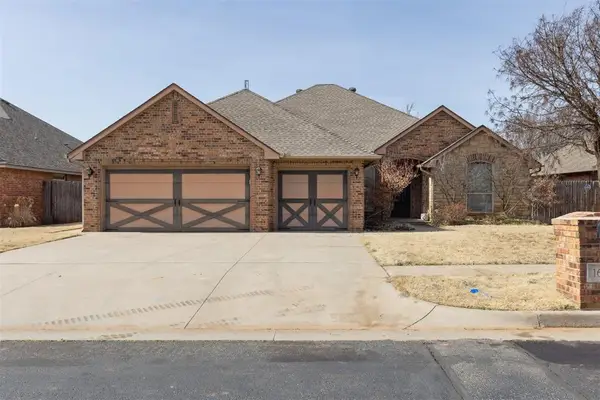 $380,000Active3 beds 3 baths2,227 sq. ft.
$380,000Active3 beds 3 baths2,227 sq. ft.16405 Old Oak Drive, Edmond, OK 73013
MLS# 1216134Listed by: NEWDOOR REAL ESTATE - New
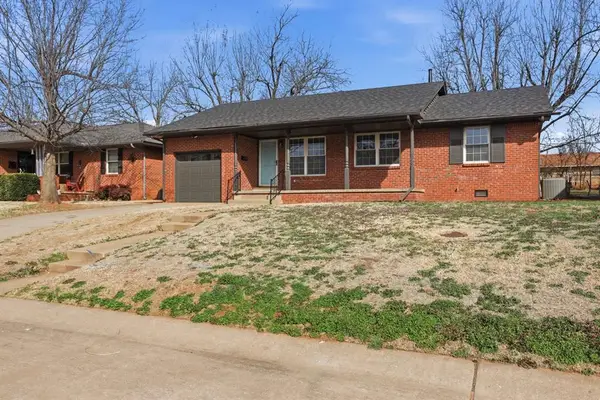 $259,900Active3 beds 2 baths1,873 sq. ft.
$259,900Active3 beds 2 baths1,873 sq. ft.219 Tullahoma Drive, Edmond, OK 73034
MLS# 1214621Listed by: COPPER CREEK REAL ESTATE - New
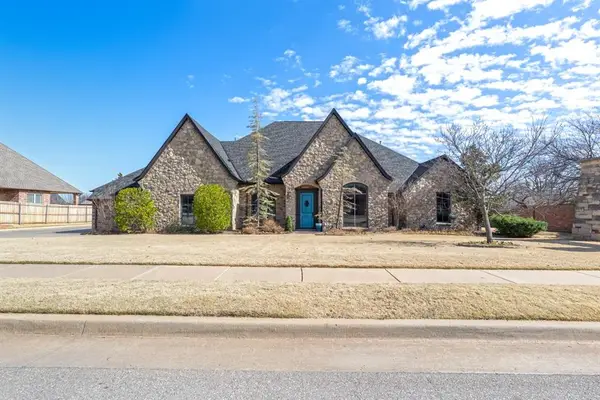 $725,000Active3 beds 3 baths3,480 sq. ft.
$725,000Active3 beds 3 baths3,480 sq. ft.4108 Frisco Bridge Boulevard, Edmond, OK 73034
MLS# 1215702Listed by: KELLER WILLIAMS REALTY ELITE - New
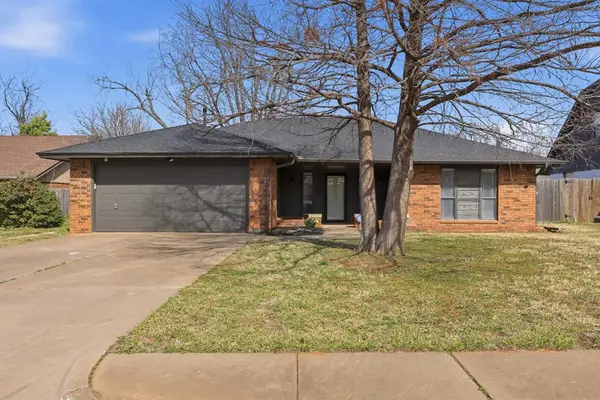 $249,900Active3 beds 2 baths1,523 sq. ft.
$249,900Active3 beds 2 baths1,523 sq. ft.2117 Summer Oak Drive, Edmond, OK 73013
MLS# 1214614Listed by: COPPER CREEK REAL ESTATE - New
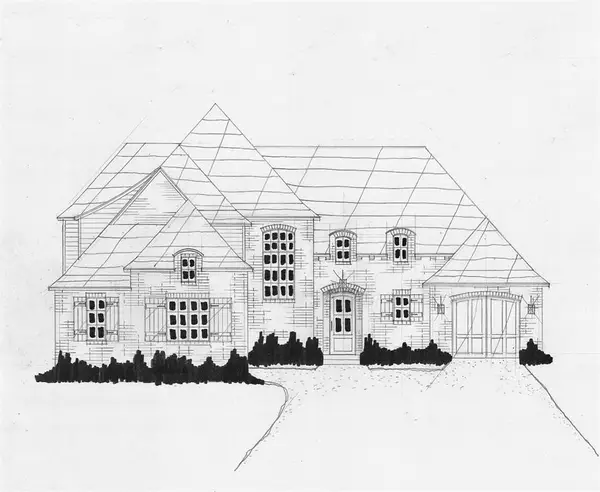 $689,900Active5 beds 4 baths3,830 sq. ft.
$689,900Active5 beds 4 baths3,830 sq. ft.3300 Windy Hill Lane, Edmond, OK 73034
MLS# 1216033Listed by: EXECUTIVE HOMES REALTY LLC - New
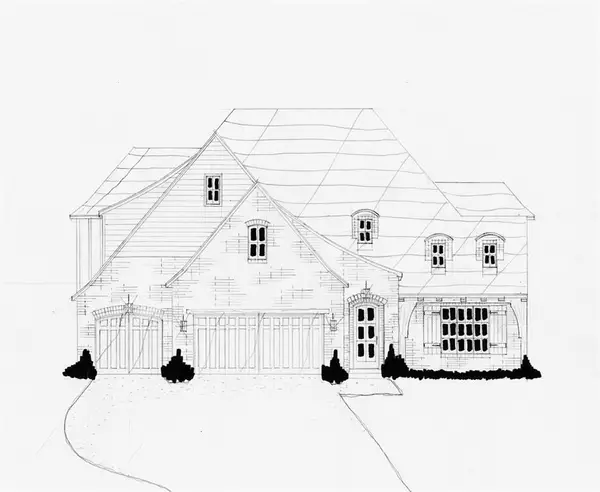 $649,900Active5 beds 5 baths3,941 sq. ft.
$649,900Active5 beds 5 baths3,941 sq. ft.3932 Turning Stone Lane, Edmond, OK 73034
MLS# 1216036Listed by: EXECUTIVE HOMES REALTY LLC - New
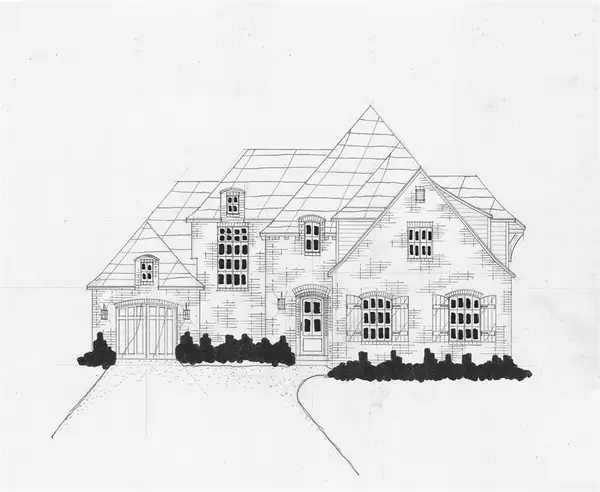 $595,900Active4 beds 4 baths3,360 sq. ft.
$595,900Active4 beds 4 baths3,360 sq. ft.3425 Windy Hill Lane, Edmond, OK 73034
MLS# 1216038Listed by: EXECUTIVE HOMES REALTY LLC

