6208 Hazeltine Drive, Edmond, OK 73025
Local realty services provided by:Better Homes and Gardens Real Estate Paramount
Listed by: daniel marx
Office: keller williams central ok ed
MLS#:1200396
Source:OK_OKC
6208 Hazeltine Drive,Edmond, OK 73025
$1,040,000
- 4 Beds
- 4 Baths
- 3,529 sq. ft.
- Single family
- Active
Price summary
- Price:$1,040,000
- Price per sq. ft.:$294.7
About this home
Welcome to this stunning single-level home where timeless design meets modern luxury. Featuring 4 bedrooms, 3.5 baths, a study, and a spacious bonus room, this residence offers exceptional comfort and style in one of the area’s most desirable gated neighborhoods.
Step inside to find beautiful white oak floors and an expansive cathedral ceiling that flows seamlessly from the gourmet kitchen through the living room, creating an airy, open-concept space perfect for entertaining. The chef’s kitchen is a showstopper with a waterfall-edge island, Bosch appliances, and designer finishes throughout.
The primary suite is a true retreat, showcasing wood flooring, a tray ceiling, and a luxurious ensuite complete with a relaxing soaker tub, dual vanities, walk in shower and abundant storage.
Enjoy year-round outdoor living with an oversized covered patio featuring a cozy fireplace and retractable phantom screens, overlooking a crystal-clear saltwater pool surrounded by lush, professional landscaping. Plantation shutters throughout add elegance and privacy, while every detail reflects the latest in newer construction design and amenities.
Have the benefit of a Generac 22kw whole home generator, ensuring continuous power and security in any weather. The garages are complimented by epoxy coated floors that add both durability and style.
This home combines thoughtful architecture, refined craftsmanship, and resort-style living—all behind the gates of a premier community.
Contact an agent
Home facts
- Year built:2019
- Listing ID #:1200396
- Added:97 day(s) ago
- Updated:February 12, 2026 at 03:58 PM
Rooms and interior
- Bedrooms:4
- Total bathrooms:4
- Full bathrooms:3
- Half bathrooms:1
- Living area:3,529 sq. ft.
Heating and cooling
- Cooling:Zoned Electric
- Heating:Zoned Gas
Structure and exterior
- Roof:Heavy Comp
- Year built:2019
- Building area:3,529 sq. ft.
- Lot area:0.29 Acres
Schools
- High school:North HS
- Middle school:Sequoyah MS
- Elementary school:Cross Timbers ES
Utilities
- Water:Public
Finances and disclosures
- Price:$1,040,000
- Price per sq. ft.:$294.7
New listings near 6208 Hazeltine Drive
- New
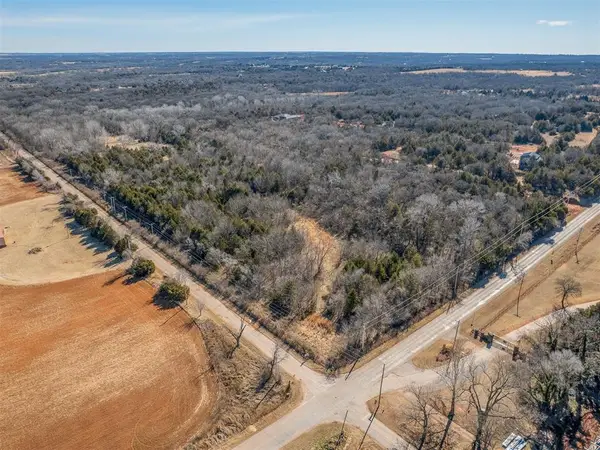 $395,000Active14.7 Acres
$395,000Active14.7 Acres000 S Hiwassee Road, Arcadia, OK 73007
MLS# 1213806Listed by: BLACK LABEL REALTY - Open Sun, 2 to 4pmNew
 $899,000Active3 beds 3 baths2,918 sq. ft.
$899,000Active3 beds 3 baths2,918 sq. ft.5808 Calcutta Lane, Edmond, OK 73025
MLS# 1213810Listed by: KELLER WILLIAMS CENTRAL OK ED - New
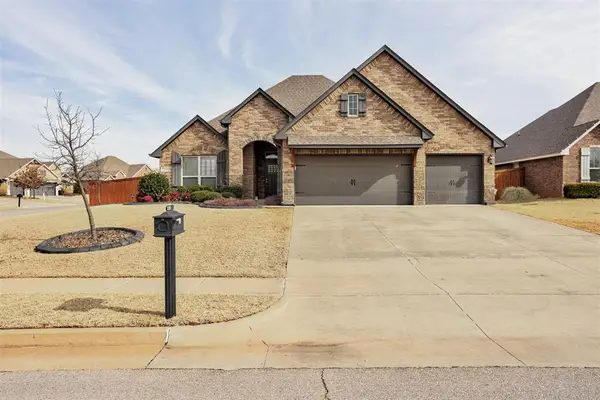 $399,900Active4 beds 3 baths2,350 sq. ft.
$399,900Active4 beds 3 baths2,350 sq. ft.2200 Hidden Prairie Way, Edmond, OK 73013
MLS# 1213883Listed by: ADAMS FAMILY REAL ESTATE LLC - New
 $850,000Active4 beds 4 baths4,031 sq. ft.
$850,000Active4 beds 4 baths4,031 sq. ft.1308 Burnham Court, Edmond, OK 73025
MLS# 1213917Listed by: KING REAL ESTATE GROUP - New
 $105,000Active0.36 Acres
$105,000Active0.36 AcresDeborah Lane Lane, Edmond, OK 73034
MLS# 1213958Listed by: SKYBRIDGE REAL ESTATE 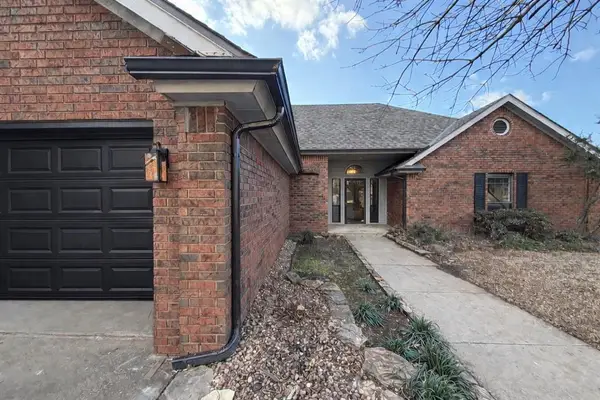 $340,000Pending3 beds 3 baths2,337 sq. ft.
$340,000Pending3 beds 3 baths2,337 sq. ft.15517 Juniper Drive, Edmond, OK 73013
MLS# 1213702Listed by: KELLER WILLIAMS REALTY ELITE- New
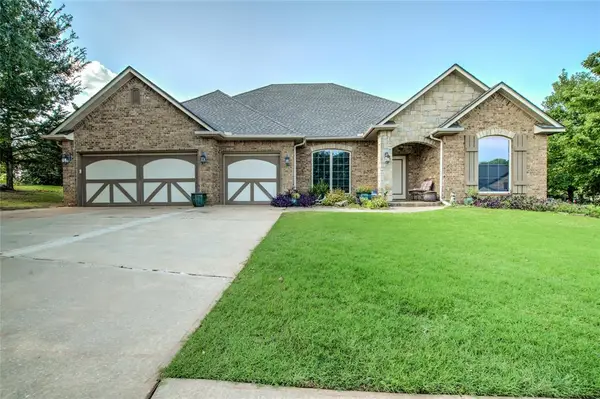 $435,000Active3 beds 3 baths2,292 sq. ft.
$435,000Active3 beds 3 baths2,292 sq. ft.1456 Narrows Bridge Circle, Edmond, OK 73034
MLS# 1213848Listed by: COPPER CREEK REAL ESTATE - New
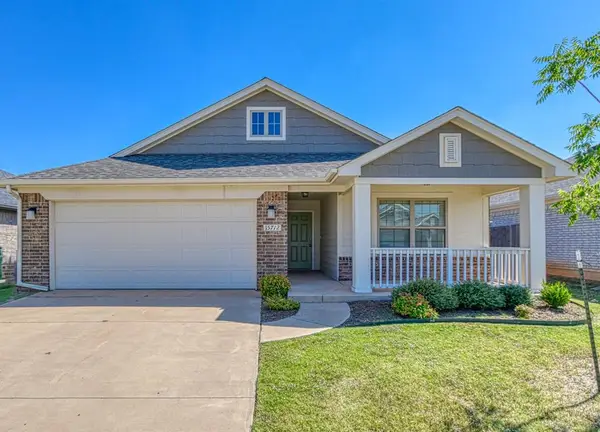 $274,900Active4 beds 2 baths1,485 sq. ft.
$274,900Active4 beds 2 baths1,485 sq. ft.15712 Bennett Drive, Edmond, OK 73013
MLS# 1213852Listed by: STERLING REAL ESTATE - New
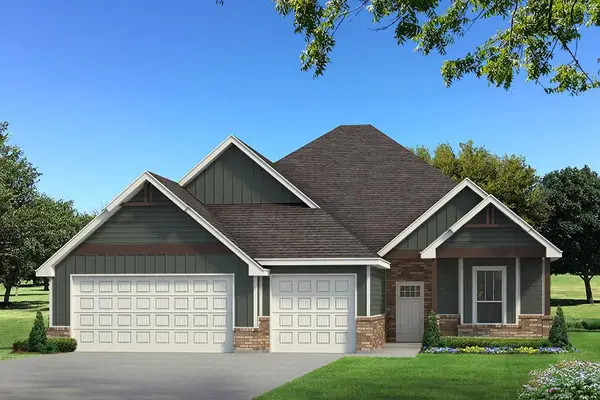 $516,640Active4 beds 3 baths2,640 sq. ft.
$516,640Active4 beds 3 baths2,640 sq. ft.8408 NW 154th Court, Edmond, OK 73013
MLS# 1213860Listed by: PREMIUM PROP, LLC 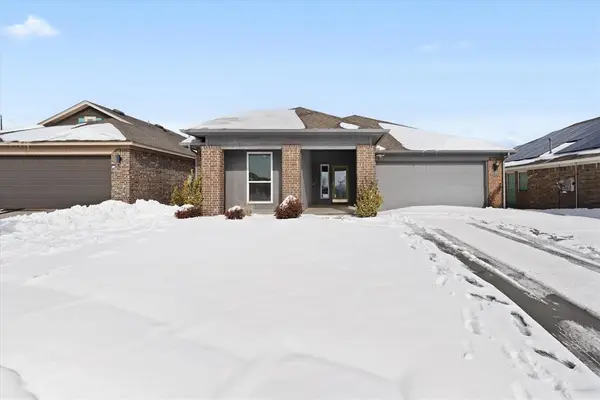 $299,000Active3 beds 2 baths1,769 sq. ft.
$299,000Active3 beds 2 baths1,769 sq. ft.7029 NW 155th Street, Edmond, OK 73013
MLS# 1212076Listed by: HOMESMART STELLAR REALTY

