6217 NE 113th Street, Edmond, OK 73013
Local realty services provided by:Better Homes and Gardens Real Estate The Platinum Collective
Listed by:katherine pickens
Office:cb/mike jones company
MLS#:1165646
Source:OK_OKC
Price summary
- Price:$880,000
- Price per sq. ft.:$223.92
About this home
Seller willing to offer credit towards potential renovation expenses. Located in the Oakdale School District, this remarkable home sits nestled on 1.2 acres of serene landscape amongst mature trees. Spacious and beautifully updated 6-bedroom, 5-bathroom home offers the perfect blend of comfort, style, and functionality. From the moment you step inside, you’ll be greeted by an abundance of natural light, soaring ceilings, and an open-concept layout designed for both everyday living and entertaining. The gourmet kitchen is a chef’s delight, featuring upgraded stainless steel appliances, viking gas cooktop, granite countertops, a large island, and custom cabinetry. The main level boasts a luxurious primary suite with a spa-inspired en-suite bathroom, plus 3 additional bedrooms that are perfect for guests or multigenerational living and an appointed study with built in shelving, desk and window seat. Upstairs, you’ll find 2 generous secondary bedrooms, each with access to 2 updated full bathrooms, a versatile bonus room with balcony, and plenty of storage throughout. Step outside to your own backyard paradise—a sparkling pool and spa, surrounded by mature trees for ultimate privacy. Whether you're entertaining friends, relaxing with family, or simply soaking in the peaceful atmosphere, this outdoor space is one-of-a-kind. Additional features include a spacious 3-car garage with storm shelter, updated systems, and thoughtful touches throughout that make this home truly move-in ready. Tucked away in a quiet, established neighborhood and just minutes from top-rated schools, shopping and commuter routes. Don’t miss your chance to own this Oakdale gem!
Contact an agent
Home facts
- Year built:2003
- Listing ID #:1165646
- Added:172 day(s) ago
- Updated:October 08, 2025 at 06:58 PM
Rooms and interior
- Bedrooms:6
- Total bathrooms:5
- Full bathrooms:5
- Living area:3,930 sq. ft.
Heating and cooling
- Cooling:Central Electric
- Heating:Central Gas
Structure and exterior
- Roof:Composition
- Year built:2003
- Building area:3,930 sq. ft.
- Lot area:1.2 Acres
Schools
- High school:Memorial HS
- Middle school:Oakdale Public School
- Elementary school:Oakdale Public School
Utilities
- Water:Public
- Sewer:Septic Tank
Finances and disclosures
- Price:$880,000
- Price per sq. ft.:$223.92
New listings near 6217 NE 113th Street
- New
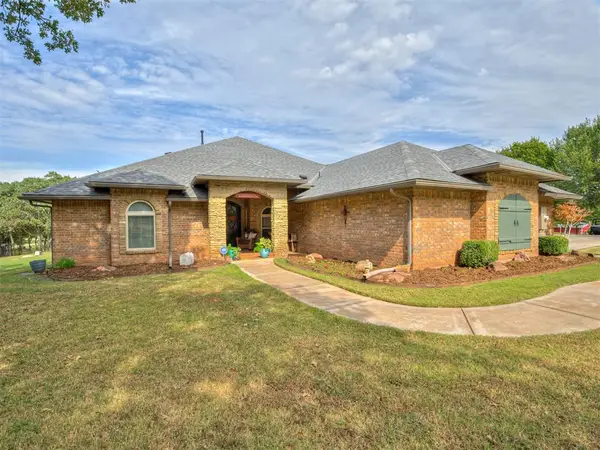 $775,000Active4 beds 5 baths3,231 sq. ft.
$775,000Active4 beds 5 baths3,231 sq. ft.13401 E 33rd Street, Jones, OK 73049
MLS# 1194769Listed by: CENTURY 21 JUDGE FITE COMPANY - New
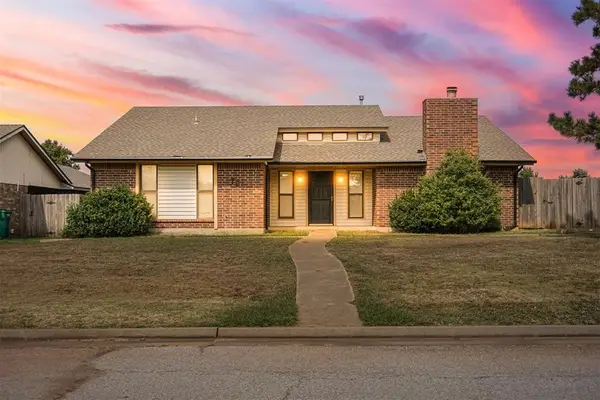 $225,000Active3 beds 2 baths1,570 sq. ft.
$225,000Active3 beds 2 baths1,570 sq. ft.701 NW 141st Street, Edmond, OK 73013
MLS# 1195156Listed by: DRAGONFLY REALTY & MANAGEMENT - New
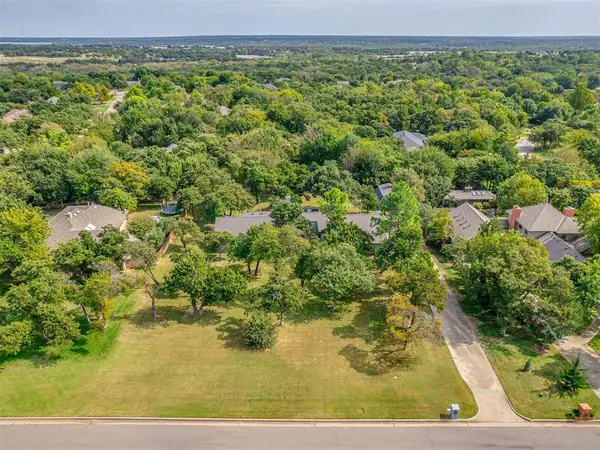 $425,000Active4 beds 4 baths2,691 sq. ft.
$425,000Active4 beds 4 baths2,691 sq. ft.3608 Ridgewood Drive, Edmond, OK 73013
MLS# 1193684Listed by: EXP REALTY, LLC - New
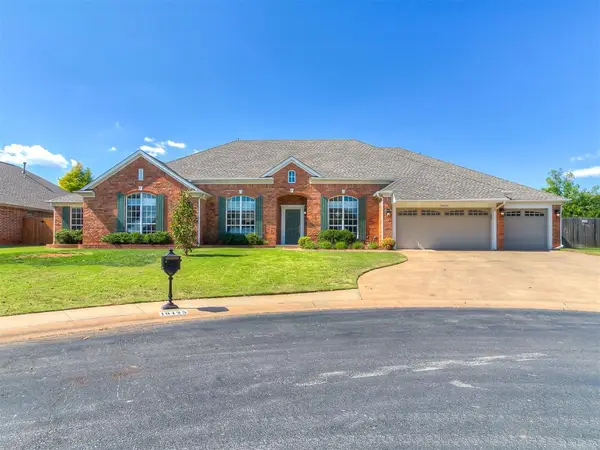 $573,599Active4 beds 4 baths3,367 sq. ft.
$573,599Active4 beds 4 baths3,367 sq. ft.19425 Stubblefield Lane, Edmond, OK 73012
MLS# 1194284Listed by: RE/MAX AT HOME - New
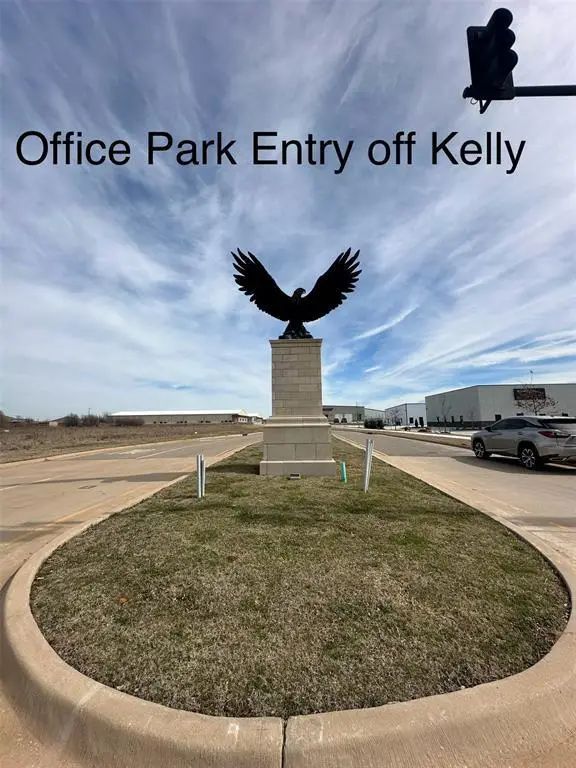 $1,350,000Active3.44 Acres
$1,350,000Active3.44 Acres0000 S Fretz Avenue, Edmond, OK 73013
MLS# 1195116Listed by: METRO BROKERS OK/OKC BRANCH - New
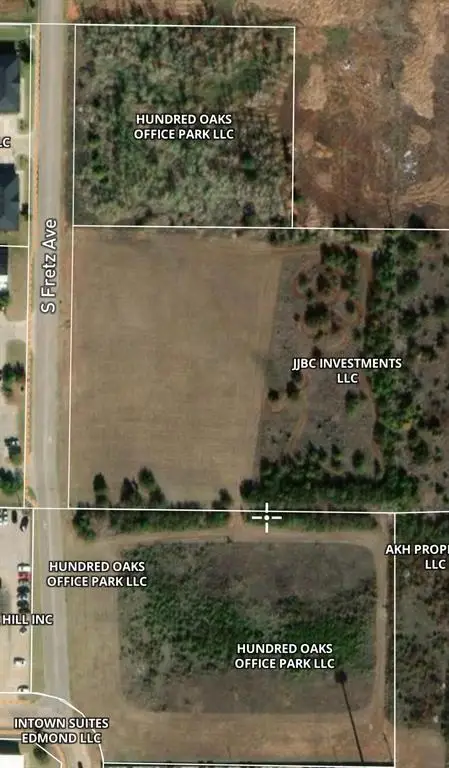 $740,000Active1.89 Acres
$740,000Active1.89 Acres0 S Fretz Avenue, Edmond, OK 73013
MLS# 1195120Listed by: METRO BROKERS OK/OKC BRANCH - New
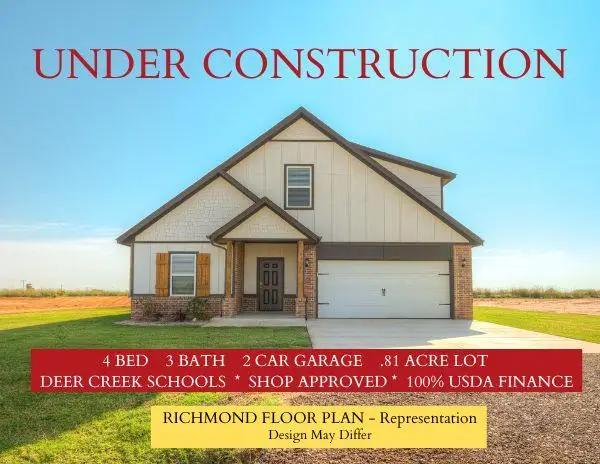 $344,105Active4 beds 3 baths1,990 sq. ft.
$344,105Active4 beds 3 baths1,990 sq. ft.9881 Livingston Road, Edmond, OK 73025
MLS# 1195059Listed by: KELLER WILLIAMS CENTRAL OK ED - Open Sat, 2 to 4pmNew
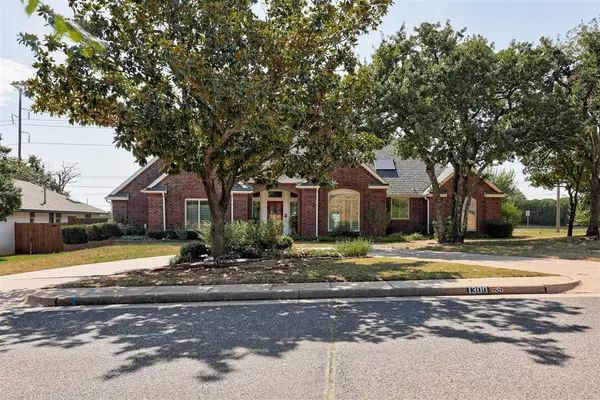 $512,000Active3 beds 3 baths3,138 sq. ft.
$512,000Active3 beds 3 baths3,138 sq. ft.1300 Eagle Drive, Edmond, OK 73034
MLS# 1195062Listed by: GENESYS REAL ESTATE - New
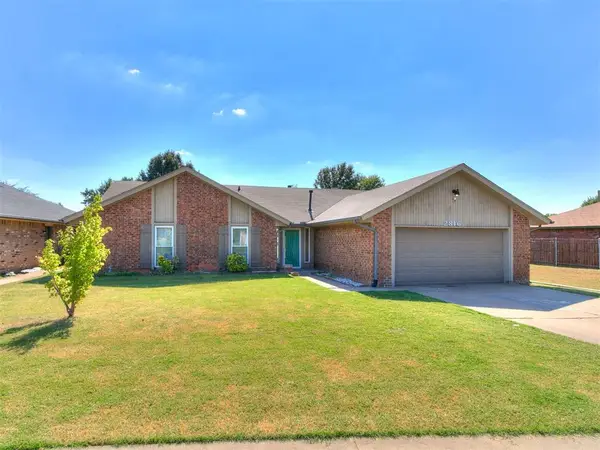 $284,900Active4 beds 2 baths1,936 sq. ft.
$284,900Active4 beds 2 baths1,936 sq. ft.2816 Morgan Trail, Edmond, OK 73012
MLS# 1195070Listed by: RISE ABOVE REALTY - New
 $499,999Active4 beds 3 baths2,710 sq. ft.
$499,999Active4 beds 3 baths2,710 sq. ft.1301 Echo Drive, Edmond, OK 73034
MLS# 1195045Listed by: KELLER WILLIAMS REALTY ELITE
