6225 Wild Blue Yonder Way, Edmond, OK 73034
Local realty services provided by:Better Homes and Gardens Real Estate The Platinum Collective
Listed by: terri mccaleb
Office: mccaleb homes
MLS#:1187732
Source:OK_OKC
6225 Wild Blue Yonder Way,Edmond, OK 73034
$717,900
- 3 Beds
- 3 Baths
- 2,469 sq. ft.
- Single family
- Active
Price summary
- Price:$717,900
- Price per sq. ft.:$290.77
About this home
Fall in love with this stunning Modern Painted Tudor home in our ever-popular Pine plan in our newest community, Bison Ridge! This home features 3 bedrooms, 2.5 baths, a study, a formal dining room, and an open concept layout from the kitchen to the living room. The master retreat features a stained double vanity, freestanding tub and a large shower spa glass! The primary closet will put you in awe how it just goes on and on as well as connecting to the laundry room. This home is for the family that loves the outdoors its oversized backyard veranda. This corner homesite backs up to a greenbelt space and has stunning views from the entertaining spaces of the community lake. This home has a 3 Car garage with a 2 car garage connecting to the home and a 1 car garage on its own perfect for storage, vintage car, golf cart, and many more options! Home under construction - finishing December 2025. Located in Bison Ridge, this home is part of a brand-new community where plans are underway for a Modern Prairie–style clubhouse with a fitness center, youth recreation center, pool, playground, and scenic walking trails. A community lake with a fishing dock will also be featured, creating a place where nature, history, and modern living come together.
Contact an agent
Home facts
- Year built:2025
- Listing ID #:1187732
- Added:125 day(s) ago
- Updated:December 30, 2025 at 11:09 PM
Rooms and interior
- Bedrooms:3
- Total bathrooms:3
- Full bathrooms:2
- Half bathrooms:1
- Living area:2,469 sq. ft.
Heating and cooling
- Cooling:Central Electric
- Heating:Central Gas
Structure and exterior
- Roof:Composition
- Year built:2025
- Building area:2,469 sq. ft.
- Lot area:0.2 Acres
Schools
- High school:Memorial HS
- Middle school:Central MS
- Elementary school:Red Bud ES
Utilities
- Water:Public
Finances and disclosures
- Price:$717,900
- Price per sq. ft.:$290.77
New listings near 6225 Wild Blue Yonder Way
- New
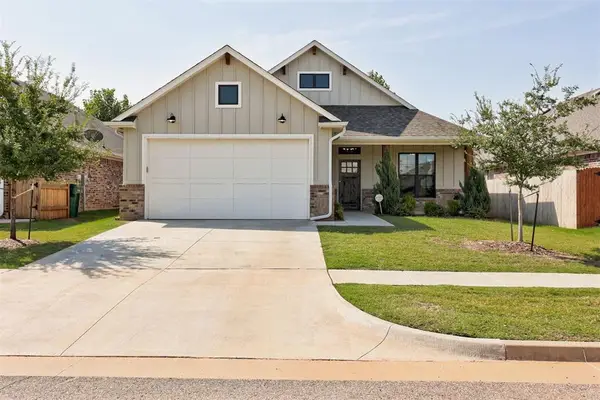 $369,900Active3 beds 2 baths2,079 sq. ft.
$369,900Active3 beds 2 baths2,079 sq. ft.2408 NW 179th Street, Edmond, OK 73012
MLS# 1207401Listed by: ADAMS FAMILY REAL ESTATE LLC 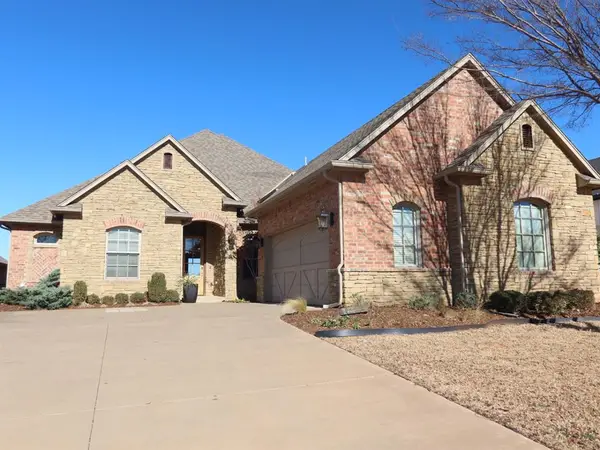 $495,000Pending3 beds 3 baths2,479 sq. ft.
$495,000Pending3 beds 3 baths2,479 sq. ft.349 Saint Claire Drive Drive, Edmond, OK 73025
MLS# 1206615Listed by: STETSON BENTLEY- New
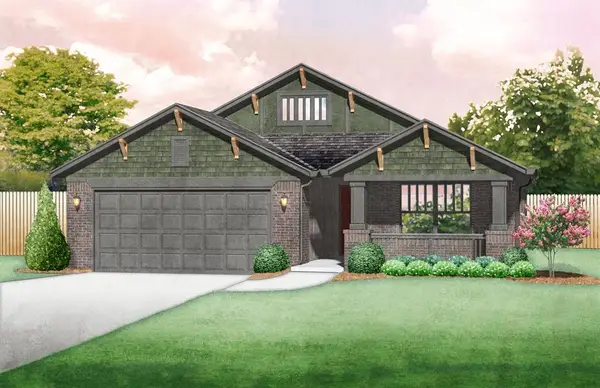 $314,899Active3 beds 2 baths1,486 sq. ft.
$314,899Active3 beds 2 baths1,486 sq. ft.3725 NW 177th Street, Edmond, OK 73012
MLS# 1207382Listed by: PRINCIPAL DEVELOPMENT LLC 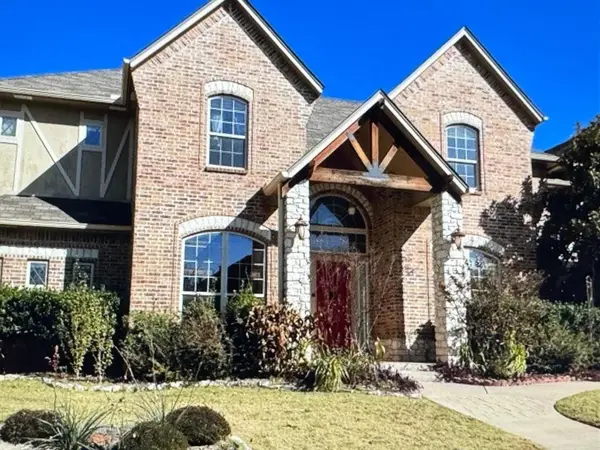 $526,000Pending4 beds 4 baths3,379 sq. ft.
$526,000Pending4 beds 4 baths3,379 sq. ft.2600 Century Drive, Edmond, OK 73013
MLS# 1207378Listed by: EPIC REAL ESTATE- New
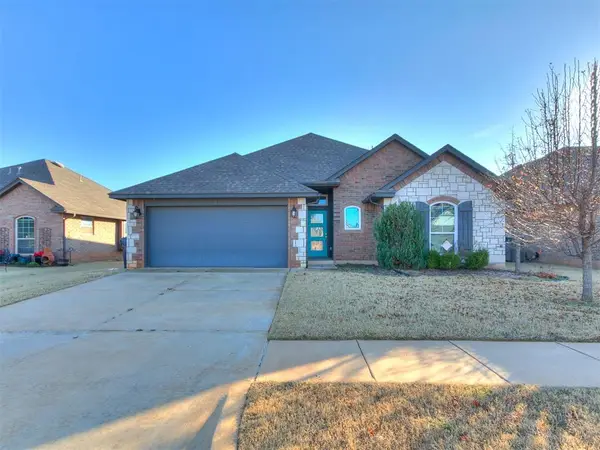 $285,000Active3 beds 2 baths1,619 sq. ft.
$285,000Active3 beds 2 baths1,619 sq. ft.4232 NW 155th Street, Edmond, OK 73013
MLS# 1207356Listed by: KW SUMMIT - New
 $280,000Active3 beds 2 baths1,705 sq. ft.
$280,000Active3 beds 2 baths1,705 sq. ft.2113 NW 157th Terrace, Edmond, OK 73013
MLS# 1205219Listed by: BLACK LABEL REALTY - New
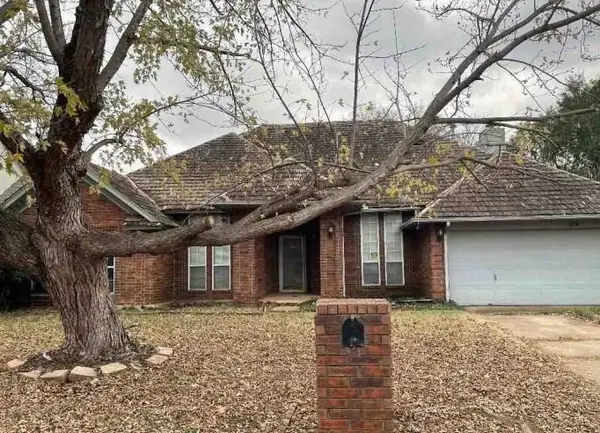 $153,700Active3 beds 2 baths2,555 sq. ft.
$153,700Active3 beds 2 baths2,555 sq. ft.520 NW 167th Street, Edmond, OK 73012
MLS# 1207109Listed by: REAL HOME SERVICES & SOLUTIONS - New
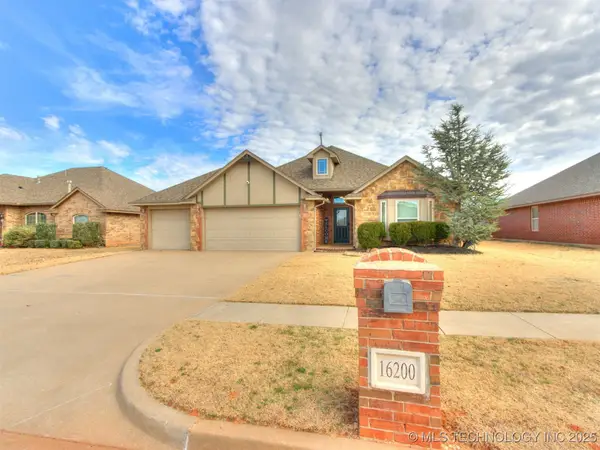 $296,999Active3 beds 2 baths1,718 sq. ft.
$296,999Active3 beds 2 baths1,718 sq. ft.16200 Romeo Drive, Edmond, OK 73013
MLS# 2551103Listed by: MCGRAW, REALTORS - New
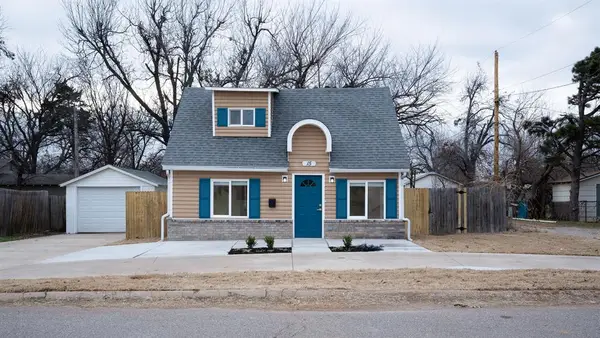 $225,000Active2 beds 1 baths1,162 sq. ft.
$225,000Active2 beds 1 baths1,162 sq. ft.15 S Walnut Street, Edmond, OK 73003
MLS# 1207147Listed by: LIME REALTY - New
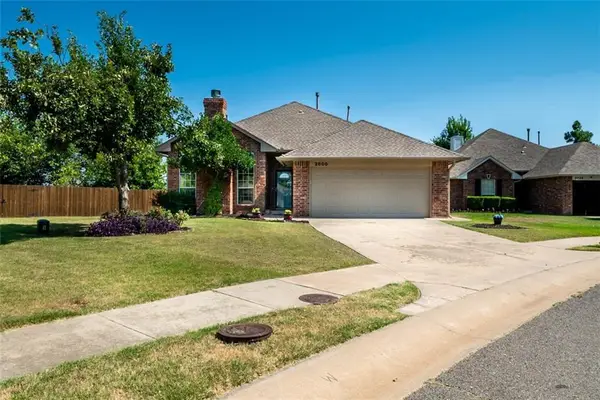 $299,000Active3 beds 2 baths1,553 sq. ft.
$299,000Active3 beds 2 baths1,553 sq. ft.2800 Clearwater Circle, Edmond, OK 73003
MLS# 1207163Listed by: VERBODE
