6232 NW 177 Street, Edmond, OK 73012
Local realty services provided by:Better Homes and Gardens Real Estate Paramount
Listed by: libby becker
Office: era courtyard real estate
MLS#:1192205
Source:OK_OKC
6232 NW 177 Street,Edmond, OK 73012
$435,000
- 5 Beds
- 3 Baths
- 2,553 sq. ft.
- Single family
- Pending
Price summary
- Price:$435,000
- Price per sq. ft.:$170.39
About this home
***For sale or lease***Spacious and stylish, this 5-bedroom, 3-bath home in the highly regarded Deer Creek School District is designed with comfort and function in mind. A welcoming entryway with an impressive staircase sets the tone, leading you into the open-concept living area. The living room is highlighted by a cozy gas fireplace framed with custom built-in shelving and large windows showcasing peaceful countryside views. The kitchen is a dream featuring granite countertops, stainless steel appliances, a large island, and a walk-in pantry with plenty of storage. Just off the kitchen, the primary suite offers a relaxing retreat with a soaking tub, walk-in shower, dual vanities, and an oversized closet with convenient access to the laundry room. A guest bedroom and full bath are located on the main level, while upstairs provides three additional bedrooms and another full bath. Enjoy evenings on the covered back patio, and take advantage of thoughtful upgrades including a storm shelter in the 3-car garage, tankless hot water system, and a full sprinkler system. Perfectly situated near the Kilpatrick Turnpike, schools, dining, and shopping, this home combines everyday convenience with modern design.
Contact an agent
Home facts
- Year built:2021
- Listing ID #:1192205
- Added:91 day(s) ago
- Updated:December 18, 2025 at 08:25 AM
Rooms and interior
- Bedrooms:5
- Total bathrooms:3
- Full bathrooms:3
- Living area:2,553 sq. ft.
Heating and cooling
- Cooling:Central Electric
- Heating:Central Gas
Structure and exterior
- Roof:Composition
- Year built:2021
- Building area:2,553 sq. ft.
- Lot area:0.15 Acres
Schools
- High school:Deer Creek HS
- Middle school:Deer Creek Intermediate School
- Elementary school:Grove Valley ES
Finances and disclosures
- Price:$435,000
- Price per sq. ft.:$170.39
New listings near 6232 NW 177 Street
- New
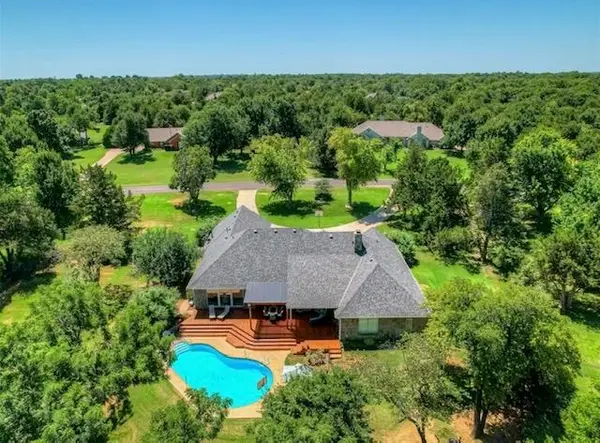 $719,900Active3 beds 3 baths3,332 sq. ft.
$719,900Active3 beds 3 baths3,332 sq. ft.Address Withheld By Seller, Edmond, OK 73025
MLS# 1206548Listed by: METRO FIRST REALTY OF EDMOND - New
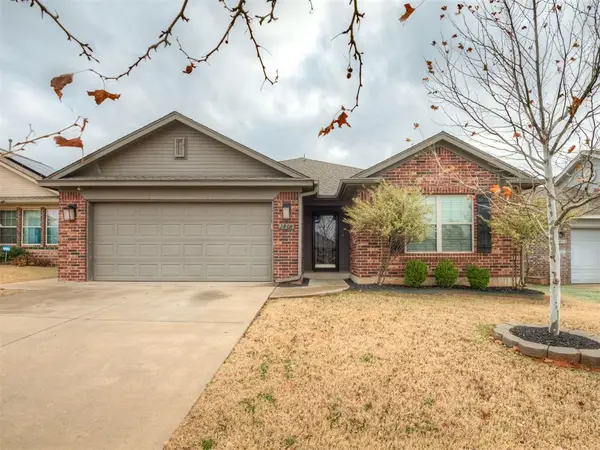 Listed by BHGRE$250,000Active3 beds 2 baths1,272 sq. ft.
Listed by BHGRE$250,000Active3 beds 2 baths1,272 sq. ft.2808 NW 189th Street, Edmond, OK 73012
MLS# 1206573Listed by: COPPER CREEK REAL ESTATE - New
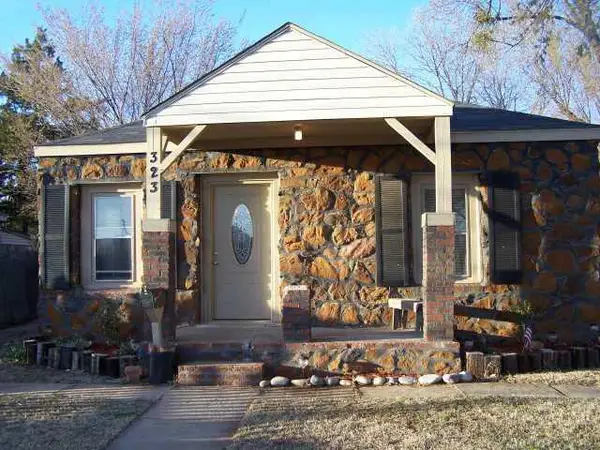 $150,000Active2 beds 1 baths1,071 sq. ft.
$150,000Active2 beds 1 baths1,071 sq. ft.323 W 2nd Street, Edmond, OK 73003
MLS# 1205526Listed by: RE/MAX ENERGY REAL ESTATE - New
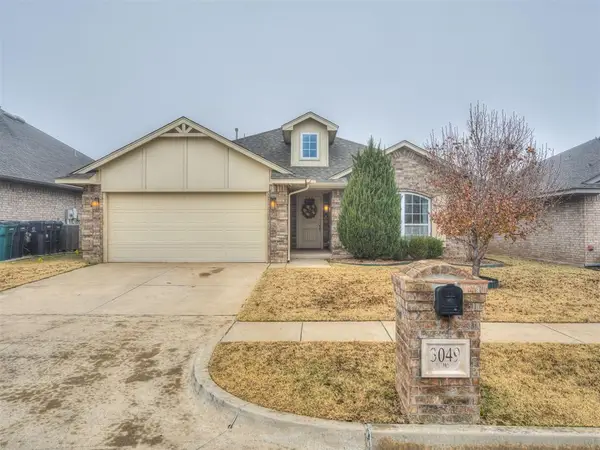 $310,000Active3 beds 2 baths1,515 sq. ft.
$310,000Active3 beds 2 baths1,515 sq. ft.3049 NW 182nd Street, Edmond, OK 73012
MLS# 1206277Listed by: CHINOWTH & COHEN - New
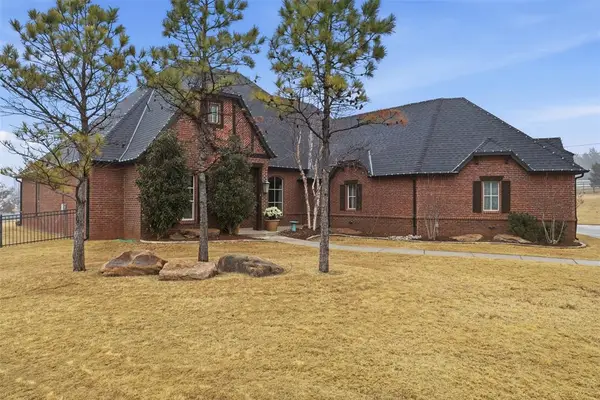 $850,000Active5 beds 4 baths3,734 sq. ft.
$850,000Active5 beds 4 baths3,734 sq. ft.22087 Black Walnut Circle, Edmond, OK 73012
MLS# 1206307Listed by: KELLER WILLIAMS REALTY ELITE - New
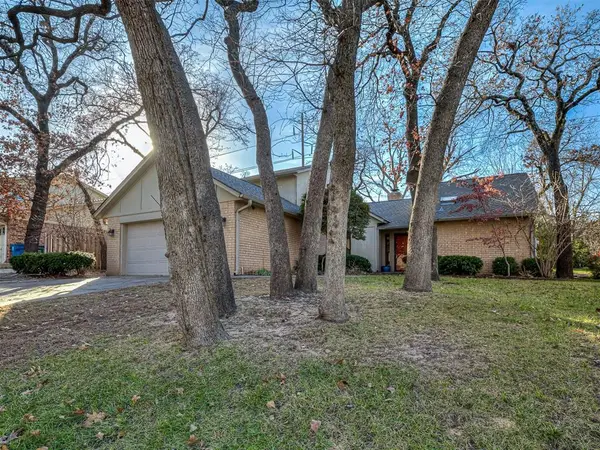 $320,000Active3 beds 2 baths2,019 sq. ft.
$320,000Active3 beds 2 baths2,019 sq. ft.901 S Dover Drive, Edmond, OK 73034
MLS# 1206541Listed by: METRO FIRST REALTY - New
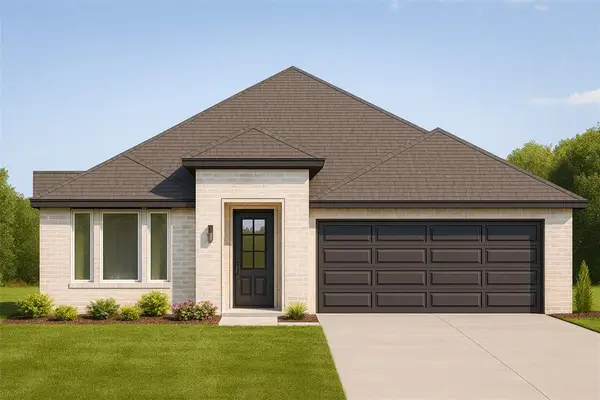 $339,900Active3 beds 2 baths1,721 sq. ft.
$339,900Active3 beds 2 baths1,721 sq. ft.4340 Overlook Pass, Edmond, OK 73025
MLS# 1206622Listed by: AUTHENTIC REAL ESTATE GROUP - New
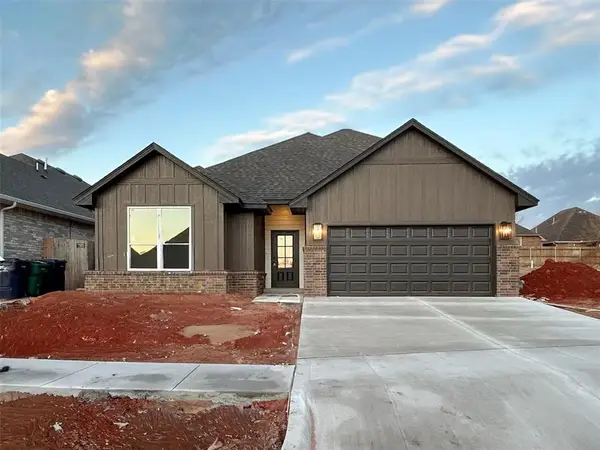 $405,900Active3 beds 2 baths2,175 sq. ft.
$405,900Active3 beds 2 baths2,175 sq. ft.16225 Whistle Creek Boulevard, Edmond, OK 73013
MLS# 1206625Listed by: AUTHENTIC REAL ESTATE GROUP - New
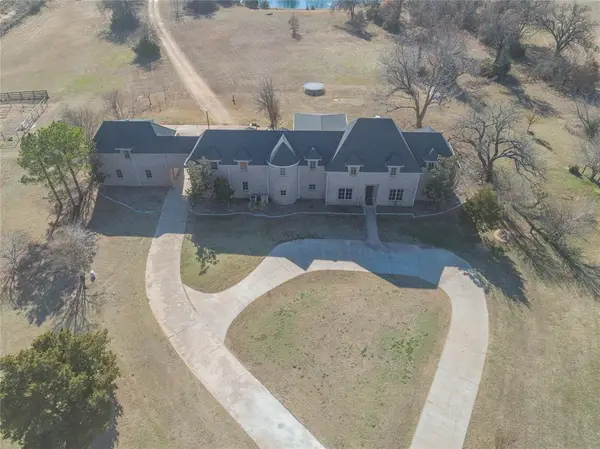 $1,399,900Active4 beds 5 baths5,367 sq. ft.
$1,399,900Active4 beds 5 baths5,367 sq. ft.10800 Sorentino Drive, Arcadia, OK 73007
MLS# 1206215Listed by: LRE REALTY LLC - New
 $799,900Active3 beds 3 baths2,933 sq. ft.
$799,900Active3 beds 3 baths2,933 sq. ft.2316 Pallante Street, Edmond, OK 73034
MLS# 1206529Listed by: MODERN ABODE REALTY
