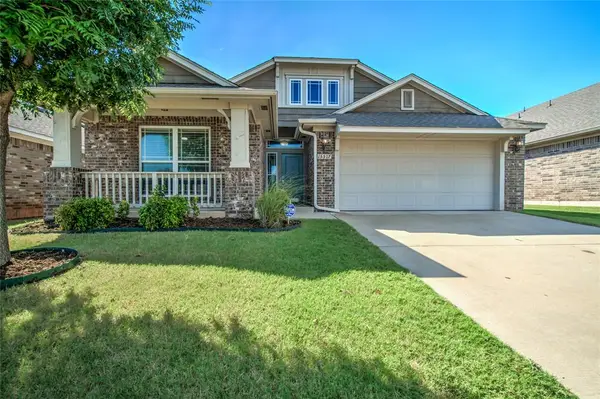6301 Valley View Road, Edmond, OK 73034
Local realty services provided by:Better Homes and Gardens Real Estate Paramount
Listed by:kimberly e baker
Office:keller williams central ok ed
MLS#:1181358
Source:OK_OKC
6301 Valley View Road,Edmond, OK 73034
$725,000
- 4 Beds
- 4 Baths
- 3,774 sq. ft.
- Single family
- Active
Price summary
- Price:$725,000
- Price per sq. ft.:$192.1
About this home
If you’ve ever dreamed of watching deer at dawn & eagles on the wing without leaving your breakfast table, this may be the home you didn’t know you were waiting for. Tucked in the back of a quiet community where herons wade through nearby ponds and sunsets spill across the sky, this home has some surprising features. Inside, you'll find 10' ceilings, arched openings, bullnose corners, & crown molding, showcasing the quality of the build. Hand-scraped hardwoods add a touch of elegance. The striking stone fireplace is complete with a custom hood that protects the handcrafted mantle. The kitchen is designed for the kind of cooking & gathering that feels easy & enjoyable. There’s room to spread out, connect, & create—with double ovens ready for holiday meals, rough-edged granite on the island, & clever storage like 2 lazy Susans & pull-out shelves that keep everything within reach. A unique barrel-ceilinged hallway highlights the butler’s pantry & walk-in pantry. The primary bedroom features newer hardwood floors & a spacious walk-in closet with a high window for soft natural light, shoe & hat racks, & three levels for hanging clothes. A guest suite with its own private bathroom is located downstairs, while upstairs offers two more bedrooms, a full bathroom, & a versatile bonus room. Movie lovers will appreciate the dedicated theater room on the first floor with built-in BOSE surround sound speakers. Tech-savvy upgrades include Wi-Fi enabled light switches & LED lighting throughout the home. The oversized 23-foot-deep garage includes a 7'x5' in-ground storm shelter, and there’s ample attic storage above. What makes this home truly special is the setting—where cows graze in a nearby pasture, ducks glide across the water, and wildlife quietly reminds you to slow down and take it all in. The sellers have chosen a starting price that prioritizes a quick sale. Come see it in person. It’s even better than you imagine!
Contact an agent
Home facts
- Year built:2015
- Listing ID #:1181358
- Added:69 day(s) ago
- Updated:September 27, 2025 at 12:35 PM
Rooms and interior
- Bedrooms:4
- Total bathrooms:4
- Full bathrooms:3
- Half bathrooms:1
- Living area:3,774 sq. ft.
Heating and cooling
- Cooling:Zoned Electric
- Heating:Zoned Gas
Structure and exterior
- Roof:Heavy Comp
- Year built:2015
- Building area:3,774 sq. ft.
- Lot area:1.02 Acres
Schools
- High school:Memorial HS
- Middle school:Central MS
- Elementary school:Red Bud ES
Utilities
- Water:Private Well Available
Finances and disclosures
- Price:$725,000
- Price per sq. ft.:$192.1
New listings near 6301 Valley View Road
- New
 $305,900Active3 beds 2 baths1,781 sq. ft.
$305,900Active3 beds 2 baths1,781 sq. ft.2501 S Tall Oaks Trail, Edmond, OK 73025
MLS# 1193476Listed by: METRO FIRST REALTY - New
 $254,000Active3 beds 2 baths1,501 sq. ft.
$254,000Active3 beds 2 baths1,501 sq. ft.2828 NW 184th Terrace, Edmond, OK 73012
MLS# 1193470Listed by: REALTY EXPERTS, INC - Open Sat, 12 to 2pmNew
 $289,777Active4 beds 2 baths2,044 sq. ft.
$289,777Active4 beds 2 baths2,044 sq. ft.3605 NE 141st Court, Edmond, OK 73013
MLS# 1193393Listed by: KELLER WILLIAMS CENTRAL OK ED - New
 $750,000Active3 beds 4 baths3,460 sq. ft.
$750,000Active3 beds 4 baths3,460 sq. ft.2030 Ladera Lane, Edmond, OK 73034
MLS# 1193408Listed by: STETSON BENTLEY - New
 $289,900Active4 beds 2 baths1,485 sq. ft.
$289,900Active4 beds 2 baths1,485 sq. ft.15712 Bennett Drive, Edmond, OK 73013
MLS# 1193051Listed by: STERLING REAL ESTATE - New
 $204,900Active3 beds 2 baths1,203 sq. ft.
$204,900Active3 beds 2 baths1,203 sq. ft.1813 S Rankin Street, Edmond, OK 73013
MLS# 1193420Listed by: ERA COURTYARD REAL ESTATE - Open Sun, 2 to 4pmNew
 $374,999Active4 beds 2 baths2,132 sq. ft.
$374,999Active4 beds 2 baths2,132 sq. ft.8104 NW 159th Street, Edmond, OK 73013
MLS# 1192667Listed by: METRO MARK REALTORS  $1,399,900Pending5 beds 5 baths3,959 sq. ft.
$1,399,900Pending5 beds 5 baths3,959 sq. ft.9525 Midsomer Lane, Edmond, OK 73034
MLS# 1193194Listed by: MODERN ABODE REALTY- Open Sat, 1 to 3pmNew
 $549,000Active3 beds 2 baths2,815 sq. ft.
$549,000Active3 beds 2 baths2,815 sq. ft.13974 S Broadway Street, Edmond, OK 73034
MLS# 1193360Listed by: GOTTAPHONESLOAN INC - New
 $325,000Active3 beds 2 baths1,841 sq. ft.
$325,000Active3 beds 2 baths1,841 sq. ft.15517 Boulder Drive, Edmond, OK 73013
MLS# 1193379Listed by: KELLER WILLIAMS CENTRAL OK ED
