6373 Stone Valley Drive, Edmond, OK 73034
Local realty services provided by:Better Homes and Gardens Real Estate The Platinum Collective
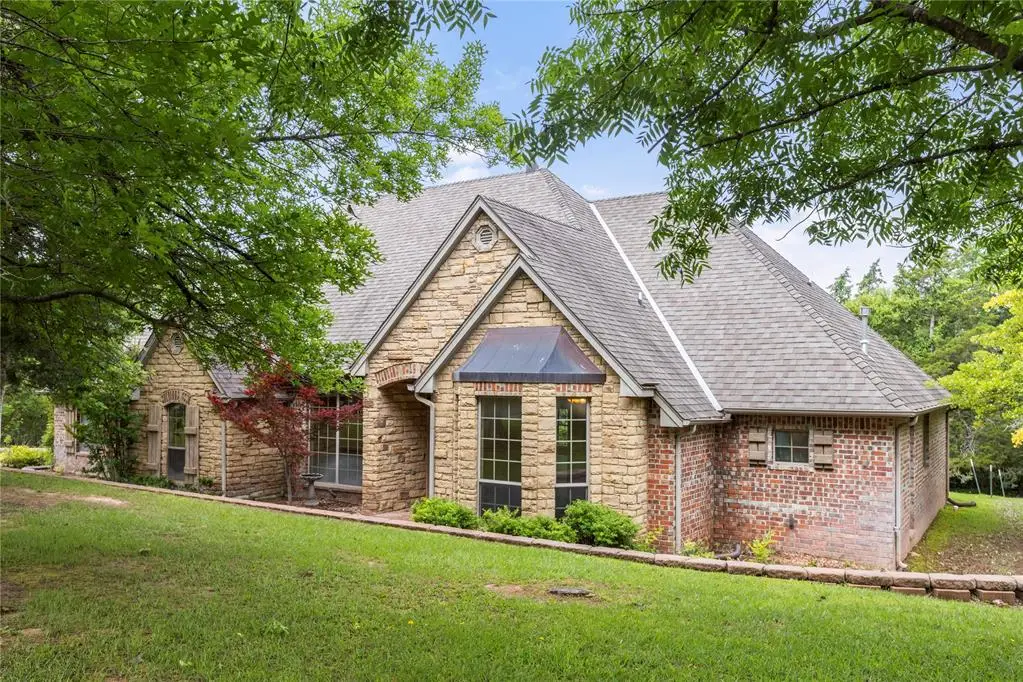
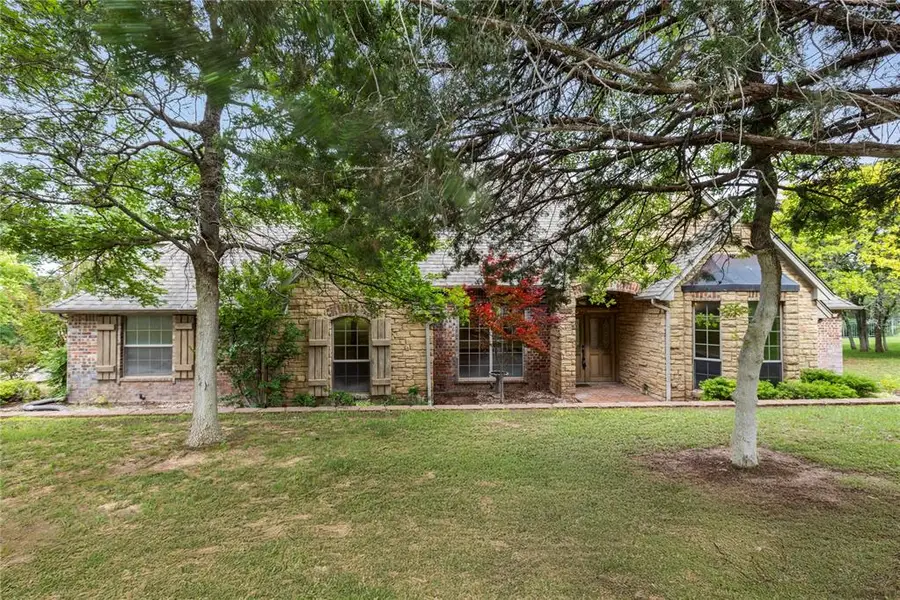
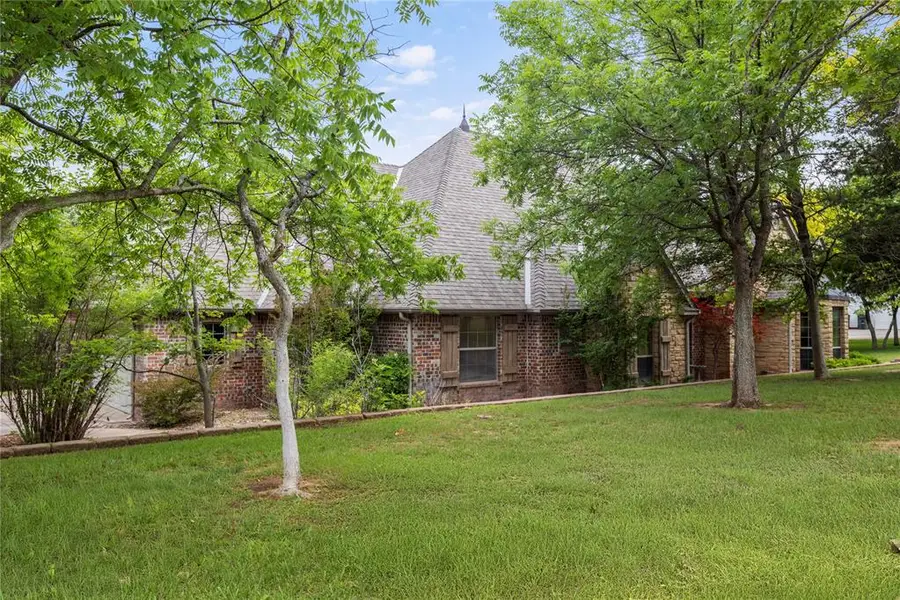
Listed by:amy stockton
Office:re/max at home
MLS#:1172872
Source:OK_OKC
6373 Stone Valley Drive,Edmond, OK 73034
$499,000
- 4 Beds
- 4 Baths
- 3,096 sq. ft.
- Single family
- Pending
Price summary
- Price:$499,000
- Price per sq. ft.:$161.18
About this home
HIGHLY MOTIVATED SELLER! PRICED BELOW MARKET - INSTANT VALUE FROM DAY ONE + OFFERING BUYER CONCESSIONS! Located in the quiet Great Stone Valley Ranch addition, this home sits on a wooded one-acre lot that feels like your own private park—just minutes from I-35 and in Edmond Schools. The open layout features a spacious living room with vaulted ceilings, a rock fireplace, and big windows with wooded views. The kitchen has granite counters, plenty of storage, and new appliances added in 2024 (oven, dishwasher, microwave). Hardwood and stained concrete floors run through the main areas, with new carpet in the bedrooms and fresh interior paint throughout. There's a dedicated study with built-ins, plus a bonus room and full bath upstairs—great for guests or extra living space. Recent upgrades include a new HVAC (2022) and water heater (2020). Out back, enjoy a covered patio overlooking the greenbelt—perfect for relaxing or entertaining. Peaceful setting, great layout, and convenient location make this a rare find in Edmond.
Contact an agent
Home facts
- Year built:2005
- Listing Id #:1172872
- Added:68 day(s) ago
- Updated:August 08, 2025 at 07:27 AM
Rooms and interior
- Bedrooms:4
- Total bathrooms:4
- Full bathrooms:3
- Half bathrooms:1
- Living area:3,096 sq. ft.
Heating and cooling
- Cooling:Central Electric
- Heating:Central Gas
Structure and exterior
- Roof:Composition
- Year built:2005
- Building area:3,096 sq. ft.
- Lot area:1 Acres
Schools
- High school:Memorial HS
- Middle school:Central MS
- Elementary school:Will Rogers ES
Utilities
- Water:Private Well Available
- Sewer:Septic Tank
Finances and disclosures
- Price:$499,000
- Price per sq. ft.:$161.18
New listings near 6373 Stone Valley Drive
- New
 $649,999Active4 beds 3 baths3,160 sq. ft.
$649,999Active4 beds 3 baths3,160 sq. ft.2525 Wellington Way, Edmond, OK 73012
MLS# 1184146Listed by: METRO FIRST REALTY - New
 $203,000Active3 beds 2 baths1,391 sq. ft.
$203,000Active3 beds 2 baths1,391 sq. ft.1908 Emerald Brook Court, Edmond, OK 73003
MLS# 1185263Listed by: RE/MAX PROS - New
 $235,000Active3 beds 2 baths1,256 sq. ft.
$235,000Active3 beds 2 baths1,256 sq. ft.2217 NW 196th Terrace, Edmond, OK 73012
MLS# 1185840Listed by: UPTOWN REAL ESTATE, LLC - New
 $245,900Active3 beds 2 baths1,696 sq. ft.
$245,900Active3 beds 2 baths1,696 sq. ft.2721 NW 161st Street, Edmond, OK 73013
MLS# 1184849Listed by: HEATHER & COMPANY REALTY GROUP - New
 $446,840Active4 beds 3 baths2,000 sq. ft.
$446,840Active4 beds 3 baths2,000 sq. ft.924 Peony Place, Edmond, OK 73034
MLS# 1185831Listed by: PREMIUM PROP, LLC - New
 $430,000Active4 beds 3 baths3,651 sq. ft.
$430,000Active4 beds 3 baths3,651 sq. ft.2301 Brookside Avenue, Edmond, OK 73034
MLS# 1183923Listed by: ROGNAS TEAM REALTY & PROP MGMT - Open Sat, 2 to 4pmNew
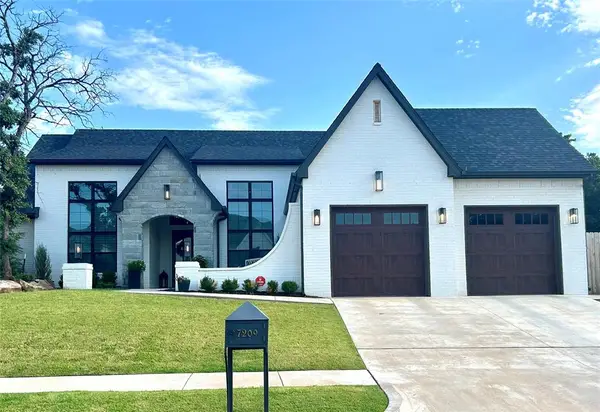 $667,450Active3 beds 2 baths2,322 sq. ft.
$667,450Active3 beds 2 baths2,322 sq. ft.7209 Paddle Brook Court, Edmond, OK 73034
MLS# 1184747Listed by: KELLER WILLIAMS CENTRAL OK ED - New
 $199,999Active3 beds 1 baths1,196 sq. ft.
$199,999Active3 beds 1 baths1,196 sq. ft.216 Tullahoma Drive, Edmond, OK 73034
MLS# 1185218Listed by: KELLER WILLIAMS REALTY ELITE - Open Sun, 2 to 4pmNew
 $279,000Active4 beds 2 baths1,248 sq. ft.
$279,000Active4 beds 2 baths1,248 sq. ft.300 N Fretz Avenue, Edmond, OK 73003
MLS# 1185482Listed by: REAL BROKER, LLC - New
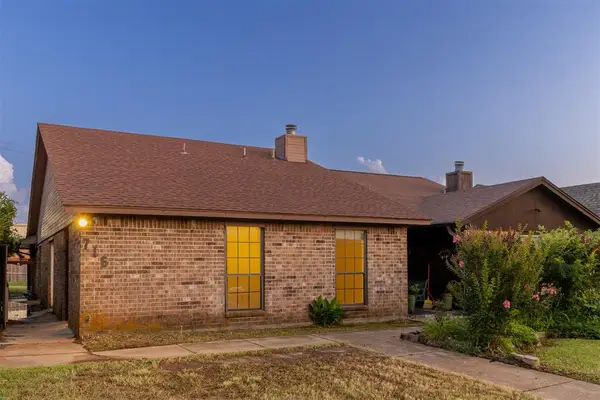 $189,900Active2 beds 2 baths1,275 sq. ft.
$189,900Active2 beds 2 baths1,275 sq. ft.716 NW 137th Street, Edmond, OK 73013
MLS# 1185639Listed by: SAGE SOTHEBY'S REALTY
