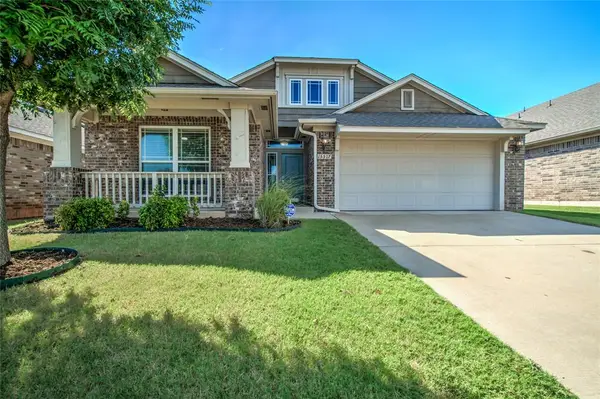6401 Oak Tree Drive, Edmond, OK 73025
Local realty services provided by:Better Homes and Gardens Real Estate The Platinum Collective
Listed by:suzanne ogle
Office:keller williams central ok ed
MLS#:1140084
Source:OK_OKC
Price summary
- Price:$3,475,000
- Price per sq. ft.:$326.69
About this home
Simply Stunning. In exclusive Oak Tree Golf Club Estates on legendary Oak Tree National's 14th fairway. You have to EXPERIENCE this home to fully appreciate the lifestyle offered. No expense was spared on the incredible appointments, finest materials and attention to detail on this upscale golf course home.
With an open, free flowing design that effortlessly takes you from formal to playful, there are three levels with a variety of atmospheres inside and out that mesh brilliantly for luxury living at its best.
State of the art home automation throughout that is fun, functional and updatable to stay ahead of the curve. Windows and doors that go from transparent to privacy with the touch of a button, simply TELL the lights to come on, awesome audio/video, technology that is intuitive, not intimidating.
Primary suite features poolside living area with movable glass wall and large private tv/den room. Luxurious marble primary spa/bath with Vichy shower, steam shower and more. All the spacious suites feature full custom baths. Massive recreation room with kitchen and music stage. Private theater room features full custom bar and whimsical wine/candy cellar. Mirrored gym with full custom bath and cedar infrared sauna. Creston sound system, Creston lighting, automated drapes, endless hot water and countless other premium upgrades.
Game night, movie night, pool party or watching pro golf tournaments on National from the amazing outdoor spaces, this house truly performs!
Contact an agent
Home facts
- Year built:2003
- Listing ID #:1140084
- Added:337 day(s) ago
- Updated:September 27, 2025 at 12:35 PM
Rooms and interior
- Bedrooms:5
- Total bathrooms:10
- Full bathrooms:7
- Half bathrooms:3
- Living area:10,637 sq. ft.
Structure and exterior
- Roof:Heavy Comp
- Year built:2003
- Building area:10,637 sq. ft.
- Lot area:0.66 Acres
Schools
- High school:North HS
- Middle school:Cheyenne MS
- Elementary school:Cross Timbers ES
Utilities
- Water:Public
Finances and disclosures
- Price:$3,475,000
- Price per sq. ft.:$326.69
New listings near 6401 Oak Tree Drive
- New
 $305,900Active3 beds 2 baths1,781 sq. ft.
$305,900Active3 beds 2 baths1,781 sq. ft.2501 S Tall Oaks Trail, Edmond, OK 73025
MLS# 1193476Listed by: METRO FIRST REALTY - New
 $254,000Active3 beds 2 baths1,501 sq. ft.
$254,000Active3 beds 2 baths1,501 sq. ft.2828 NW 184th Terrace, Edmond, OK 73012
MLS# 1193470Listed by: REALTY EXPERTS, INC - Open Sat, 12 to 2pmNew
 $289,777Active4 beds 2 baths2,044 sq. ft.
$289,777Active4 beds 2 baths2,044 sq. ft.3605 NE 141st Court, Edmond, OK 73013
MLS# 1193393Listed by: KELLER WILLIAMS CENTRAL OK ED - New
 $750,000Active3 beds 4 baths3,460 sq. ft.
$750,000Active3 beds 4 baths3,460 sq. ft.2030 Ladera Lane, Edmond, OK 73034
MLS# 1193408Listed by: STETSON BENTLEY - New
 $289,900Active4 beds 2 baths1,485 sq. ft.
$289,900Active4 beds 2 baths1,485 sq. ft.15712 Bennett Drive, Edmond, OK 73013
MLS# 1193051Listed by: STERLING REAL ESTATE - New
 $204,900Active3 beds 2 baths1,203 sq. ft.
$204,900Active3 beds 2 baths1,203 sq. ft.1813 S Rankin Street, Edmond, OK 73013
MLS# 1193420Listed by: ERA COURTYARD REAL ESTATE - Open Sun, 2 to 4pmNew
 $374,999Active4 beds 2 baths2,132 sq. ft.
$374,999Active4 beds 2 baths2,132 sq. ft.8104 NW 159th Street, Edmond, OK 73013
MLS# 1192667Listed by: METRO MARK REALTORS  $1,399,900Pending5 beds 5 baths3,959 sq. ft.
$1,399,900Pending5 beds 5 baths3,959 sq. ft.9525 Midsomer Lane, Edmond, OK 73034
MLS# 1193194Listed by: MODERN ABODE REALTY- Open Sat, 1 to 3pmNew
 $549,000Active3 beds 2 baths2,815 sq. ft.
$549,000Active3 beds 2 baths2,815 sq. ft.13974 S Broadway Street, Edmond, OK 73034
MLS# 1193360Listed by: GOTTAPHONESLOAN INC - New
 $325,000Active3 beds 2 baths1,841 sq. ft.
$325,000Active3 beds 2 baths1,841 sq. ft.15517 Boulder Drive, Edmond, OK 73013
MLS# 1193379Listed by: KELLER WILLIAMS CENTRAL OK ED
