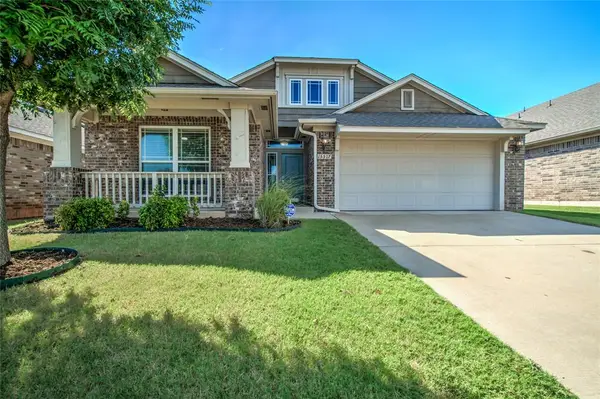6405 Oak Tree Circle, Edmond, OK 73025
Local realty services provided by:Better Homes and Gardens Real Estate The Platinum Collective
Listed by:madylan eskridge
Office:360 realty
MLS#:1184219
Source:OK_OKC
6405 Oak Tree Circle,Edmond, OK 73025
$1,100,000
- 4 Beds
- 4 Baths
- 4,488 sq. ft.
- Single family
- Pending
Price summary
- Price:$1,100,000
- Price per sq. ft.:$245.1
About this home
Welcome to this stunning Tudor-style residence located in the prestigious, gated Oak Tree neighborhood. This magnificent 4,488 square foot residence offers a perfect blend of classic elegance and modern amenities, featuring 4 bedrooms and 4 bathrooms. The exterior showcases a classic combination of brick and stone characteristic of Tudor architecture and new landscaping. Step inside to discover a meticulously maintained home with many beautiful updates, including new paint, custom window coverings, stylish new wallpaper, and new light fixtures throughout. The living room features impressive vaulted ceilings, creating an open and airy atmosphere. You'll also find a gourmet kitchen with top-of-the line appliances and stone countertops, as well as a dedicated study. Other updates include new carpet throughout, as well as new paint and tile to update the luxurious primary bathroom. The thoughtfully designed floor plan includes the primary suite and a second guest suite downstairs, offering convenience and privacy. Upstairs, you will find an abundance of versatile living spaces, including a game room/media room, an additional bonus/recreational room, and a large "out-of-season" storage room. Outdoor living is a delight with a covered patio featuring a vaulted ceiling and a built-in grill. For added peace of mind, the property includes an above-ground storm shelter in the three-car garage. The home, which is built with spray-foam insulation, boasts a Property Build Rating of Q1 (Excellent) by the County Assessor – only assigned to the highest quality, unique, architect-designed homes with top-tier materials and craftsmanship. Experience luxurious living in a secure and serene setting just steps from Oak Tree National Golf Course.
Contact an agent
Home facts
- Year built:2012
- Listing ID #:1184219
- Added:51 day(s) ago
- Updated:September 27, 2025 at 07:29 AM
Rooms and interior
- Bedrooms:4
- Total bathrooms:4
- Full bathrooms:4
- Living area:4,488 sq. ft.
Heating and cooling
- Cooling:Central Electric
- Heating:Central Gas
Structure and exterior
- Roof:Composition
- Year built:2012
- Building area:4,488 sq. ft.
- Lot area:0.24 Acres
Schools
- High school:North HS
- Middle school:Cheyenne MS
- Elementary school:Cross Timbers ES
Utilities
- Water:Public
Finances and disclosures
- Price:$1,100,000
- Price per sq. ft.:$245.1
New listings near 6405 Oak Tree Circle
- New
 $305,900Active3 beds 2 baths1,781 sq. ft.
$305,900Active3 beds 2 baths1,781 sq. ft.2501 S Tall Oaks Trail, Edmond, OK 73025
MLS# 1193476Listed by: METRO FIRST REALTY - New
 $254,000Active3 beds 2 baths1,501 sq. ft.
$254,000Active3 beds 2 baths1,501 sq. ft.2828 NW 184th Terrace, Edmond, OK 73012
MLS# 1193470Listed by: REALTY EXPERTS, INC - Open Sat, 12 to 2pmNew
 $289,777Active4 beds 2 baths2,044 sq. ft.
$289,777Active4 beds 2 baths2,044 sq. ft.3605 NE 141st Court, Edmond, OK 73013
MLS# 1193393Listed by: KELLER WILLIAMS CENTRAL OK ED - New
 $750,000Active3 beds 4 baths3,460 sq. ft.
$750,000Active3 beds 4 baths3,460 sq. ft.2030 Ladera Lane, Edmond, OK 73034
MLS# 1193408Listed by: STETSON BENTLEY - New
 $289,900Active4 beds 2 baths1,485 sq. ft.
$289,900Active4 beds 2 baths1,485 sq. ft.15712 Bennett Drive, Edmond, OK 73013
MLS# 1193051Listed by: STERLING REAL ESTATE - New
 $204,900Active3 beds 2 baths1,203 sq. ft.
$204,900Active3 beds 2 baths1,203 sq. ft.1813 S Rankin Street, Edmond, OK 73013
MLS# 1193420Listed by: ERA COURTYARD REAL ESTATE - Open Sun, 2 to 4pmNew
 $374,999Active4 beds 2 baths2,132 sq. ft.
$374,999Active4 beds 2 baths2,132 sq. ft.8104 NW 159th Street, Edmond, OK 73013
MLS# 1192667Listed by: METRO MARK REALTORS  $1,399,900Pending5 beds 5 baths3,959 sq. ft.
$1,399,900Pending5 beds 5 baths3,959 sq. ft.9525 Midsomer Lane, Edmond, OK 73034
MLS# 1193194Listed by: MODERN ABODE REALTY- Open Sat, 1 to 3pmNew
 $549,000Active3 beds 2 baths2,815 sq. ft.
$549,000Active3 beds 2 baths2,815 sq. ft.13974 S Broadway Street, Edmond, OK 73034
MLS# 1193360Listed by: GOTTAPHONESLOAN INC - New
 $325,000Active3 beds 2 baths1,841 sq. ft.
$325,000Active3 beds 2 baths1,841 sq. ft.15517 Boulder Drive, Edmond, OK 73013
MLS# 1193379Listed by: KELLER WILLIAMS CENTRAL OK ED
