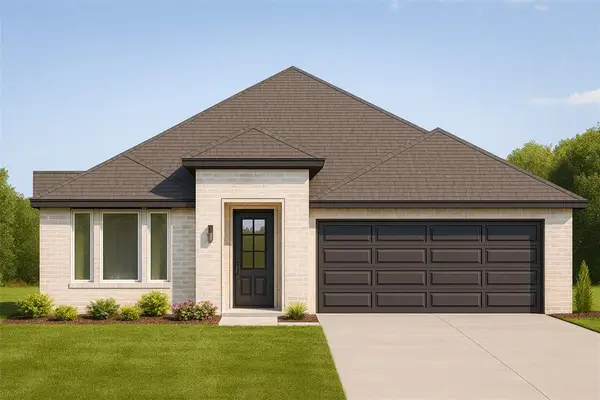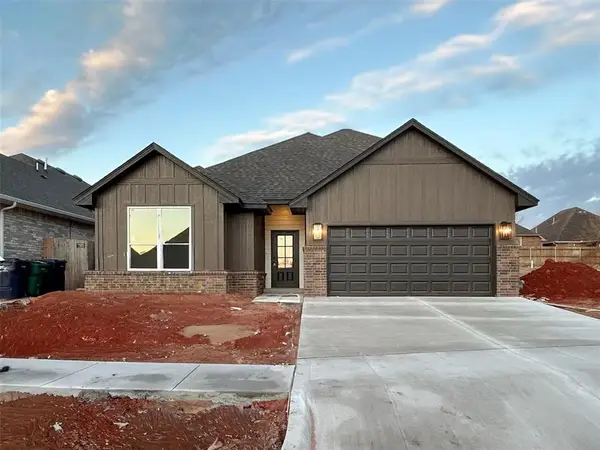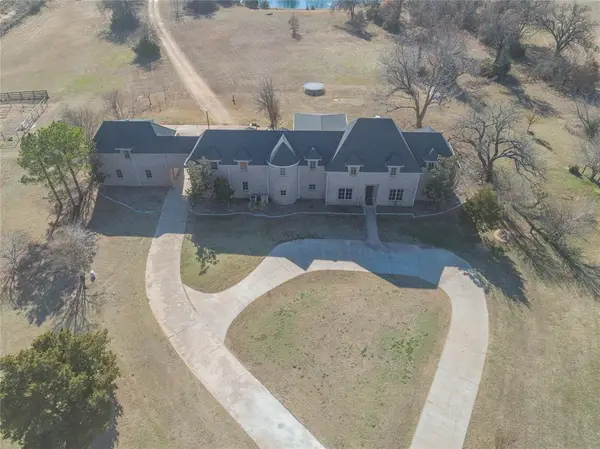6580 NW 234th Street, Edmond, OK 73025
Local realty services provided by:Better Homes and Gardens Real Estate Paramount
Listed by: mahmoud alriyalat
Office: exp realty, llc.
MLS#:1180314
Source:OK_OKC
6580 NW 234th Street,Edmond, OK 73025
$1,390,000
- 5 Beds
- 5 Baths
- 5,093 sq. ft.
- Single family
- Active
Price summary
- Price:$1,390,000
- Price per sq. ft.:$272.92
About this home
Gorgeous 5-Acre Gated Estate | 5 Bed, 5 Bath | Built in 2017
Stunning custom home on 5 beautifully manicured acres with private gated entrance. Home offers a spacious and functional floor plan featuring 5 bedrooms, 5 full bathrooms, 2 dining areas, a dedicated office with built-ins, and a theater room.
The chef-inspired kitchen boasts a large island, granite countertops, breakfast bar, and abundant cabinet space—perfect for entertaining and daily living. The primary suite features a spa-style bath with whirlpool tub, walk-in shower, and large walk-in closets.
Upgrades include:
Water Sofner and Purifier for the whole house with 5 stage filter.
Monte Cristo double iron doors
Custom light fixtures
Spray foam insulation
Surround sound (downstairs + back patio) separate zones
4-car garage + additional covered parking
Storm shelter
tankless hotwater tank downstairs
Outdoor brick fireplace
Automated shaded patios
Stained sidewalks & patio
Bonus Structures:
30x30 steel storage building with 4 roll-up doors & 6 windows
Amish-built chicken coop
40x20 barn added , and new 8 ft fence will be addedd as well
Livestock available with acceptable offer
This property offers a rare combination of privacy, luxury, and functionality—perfect for anyone seeking space and elegance. Schedule your private showing today!
Contact an agent
Home facts
- Year built:2017
- Listing ID #:1180314
- Added:157 day(s) ago
- Updated:December 18, 2025 at 01:34 PM
Rooms and interior
- Bedrooms:5
- Total bathrooms:5
- Full bathrooms:5
- Living area:5,093 sq. ft.
Heating and cooling
- Cooling:Central Electric
- Heating:Central Gas
Structure and exterior
- Roof:Composition
- Year built:2017
- Building area:5,093 sq. ft.
- Lot area:5 Acres
Schools
- High school:Deer Creek HS
- Middle school:Deer Creek Intermediate School
- Elementary school:Rose Union ES
Utilities
- Water:Private Water
- Sewer:Septic Tank
Finances and disclosures
- Price:$1,390,000
- Price per sq. ft.:$272.92
New listings near 6580 NW 234th Street
- New
 $339,900Active3 beds 2 baths1,721 sq. ft.
$339,900Active3 beds 2 baths1,721 sq. ft.4340 Overlook Pass, Edmond, OK 73025
MLS# 1206622Listed by: AUTHENTIC REAL ESTATE GROUP - New
 $405,900Active3 beds 2 baths2,175 sq. ft.
$405,900Active3 beds 2 baths2,175 sq. ft.16225 Whistle Creek Boulevard, Edmond, OK 73013
MLS# 1206625Listed by: AUTHENTIC REAL ESTATE GROUP - New
 $1,399,900Active4 beds 5 baths5,367 sq. ft.
$1,399,900Active4 beds 5 baths5,367 sq. ft.10800 Sorentino Drive, Arcadia, OK 73007
MLS# 1206215Listed by: LRE REALTY LLC - New
 $799,900Active3 beds 3 baths2,933 sq. ft.
$799,900Active3 beds 3 baths2,933 sq. ft.2316 Pallante Street, Edmond, OK 73034
MLS# 1206529Listed by: MODERN ABODE REALTY - New
 $795,000Active3 beds 4 baths2,904 sq. ft.
$795,000Active3 beds 4 baths2,904 sq. ft.2308 Pallante Street, Edmond, OK 73034
MLS# 1204287Listed by: MODERN ABODE REALTY - New
 $264,000Active3 beds 2 baths1,503 sq. ft.
$264,000Active3 beds 2 baths1,503 sq. ft.2232 NW 194th Street, Edmond, OK 73012
MLS# 1206418Listed by: METRO FIRST REALTY - New
 $306,510Active3 beds 2 baths1,520 sq. ft.
$306,510Active3 beds 2 baths1,520 sq. ft.18305 Austin Court, Edmond, OK 73012
MLS# 1206464Listed by: CENTRAL OKLAHOMA REAL ESTATE - New
 $327,850Active4 beds 2 baths1,701 sq. ft.
$327,850Active4 beds 2 baths1,701 sq. ft.18221 Austin Court, Edmond, OK 73012
MLS# 1206467Listed by: CENTRAL OKLAHOMA REAL ESTATE - New
 $410,262Active4 beds 3 baths2,219 sq. ft.
$410,262Active4 beds 3 baths2,219 sq. ft.18329 Austin Court, Edmond, OK 73012
MLS# 1206469Listed by: CENTRAL OKLAHOMA REAL ESTATE - Open Sun, 2 to 4pmNew
 $540,000Active4 beds 3 baths2,800 sq. ft.
$540,000Active4 beds 3 baths2,800 sq. ft.5001 Braavos Way, Arcadia, OK 73007
MLS# 1206386Listed by: CHALK REALTY LLC
