6716 Legacy, Edmond, OK 73025
Local realty services provided by:Better Homes and Gardens Real Estate The Platinum Collective
Listed by: tracy thomas jungels
Office: stetson bentley
MLS#:1203900
Source:OK_OKC
6716 Legacy,Edmond, OK 73025
$875,000
- 3 Beds
- 4 Baths
- 4,044 sq. ft.
- Single family
- Active
Price summary
- Price:$875,000
- Price per sq. ft.:$216.37
About this home
The Legacy at Oak Tree offers quiet living & maintenance free lawns-A traditional luxury home with modern touches. OPEN plan perfect for entertaining! Hardwood floors-wood windows-chef's gourmet kitchen features Kitchen-Aide commercial grade appliances-36" built in refrig, 48" gas range-6 burners+grill-ice maker-island, 2 walk in pantries, wine refrig. & beverage refrig., bar seating. Large sliders open to covered outdoor entertaining area- fire pit+built in grill & nice privacy. Separate guest suite down- + 3rd bed & 600 sq ft media/4thbed/gameroom + beverage center. Media room includes 120" black diamond screen(high end ambient light-ejecting ALR) + Epson HD projector, Klipsic speakers/surround sound. Master suite=sitting area-spa bath features steam shower-his/her vanities-6 ft whirlpool-master closet connects to utility. Small office behind kitchen ideal for everyday work. Wrought iron railing, cast stone vent hood, 8 ft solid doors. Grand Manor roof. Neutral palette & design. Landscaped - Cul-de-sac lot- in a gated community with community ponds, cart path access to country club. Plus: 24/7 drive by security
Contact an agent
Home facts
- Year built:2013
- Listing ID #:1203900
- Added:52 day(s) ago
- Updated:January 18, 2026 at 09:05 PM
Rooms and interior
- Bedrooms:3
- Total bathrooms:4
- Full bathrooms:3
- Half bathrooms:1
- Living area:4,044 sq. ft.
Heating and cooling
- Cooling:Zoned Electric
- Heating:Zoned Gas
Structure and exterior
- Roof:Architecural Shingle
- Year built:2013
- Building area:4,044 sq. ft.
- Lot area:0.36 Acres
Schools
- High school:North HS
- Middle school:Cheyenne MS
- Elementary school:Cross Timbers ES
Utilities
- Water:Public
Finances and disclosures
- Price:$875,000
- Price per sq. ft.:$216.37
New listings near 6716 Legacy
- New
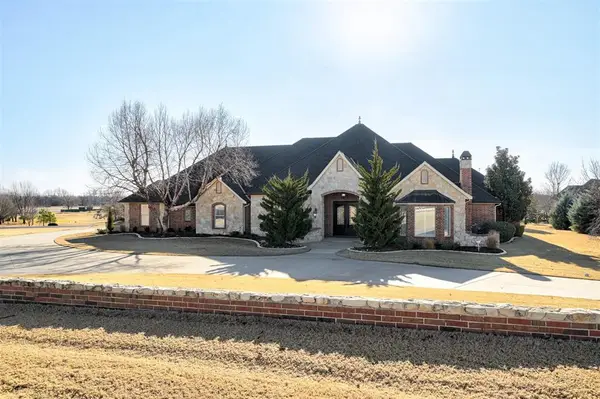 $1,125,000Active4 beds 6 baths4,089 sq. ft.
$1,125,000Active4 beds 6 baths4,089 sq. ft.18266 Carlton Way, Edmond, OK 73012
MLS# 1210259Listed by: THE AGENCY - New
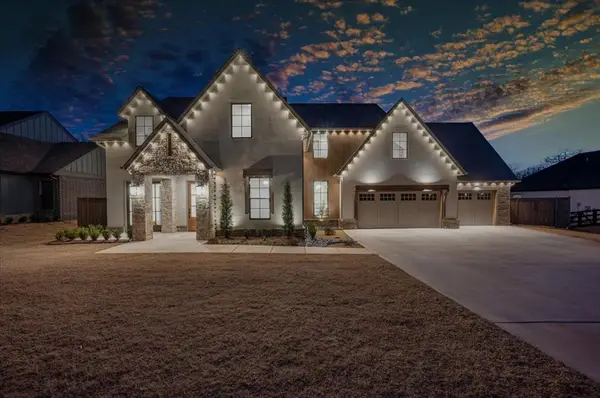 $925,000Active5 beds 4 baths3,207 sq. ft.
$925,000Active5 beds 4 baths3,207 sq. ft.432 Old Creek Road, Edmond, OK 73034
MLS# 1210434Listed by: THE REAL ESTATE AND CO. LLC - New
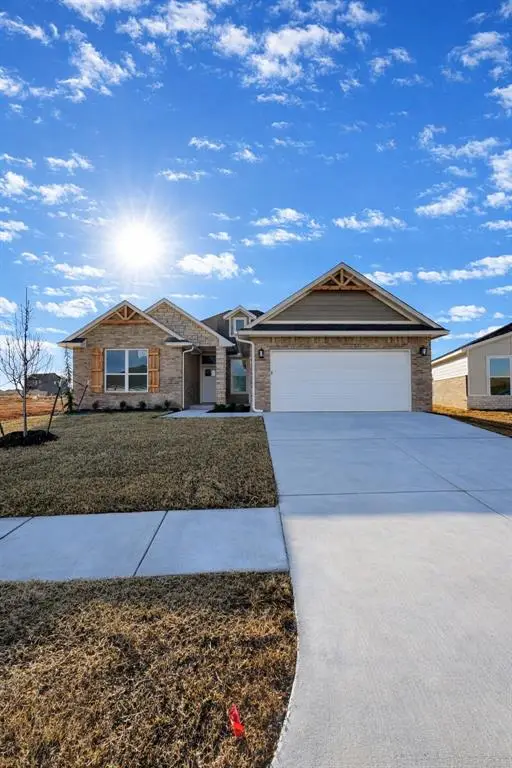 $389,900Active4 beds 2 baths1,893 sq. ft.
$389,900Active4 beds 2 baths1,893 sq. ft.4216 NW 180th Street, Edmond, OK 73012
MLS# 1210510Listed by: ERA COURTYARD REAL ESTATE - New
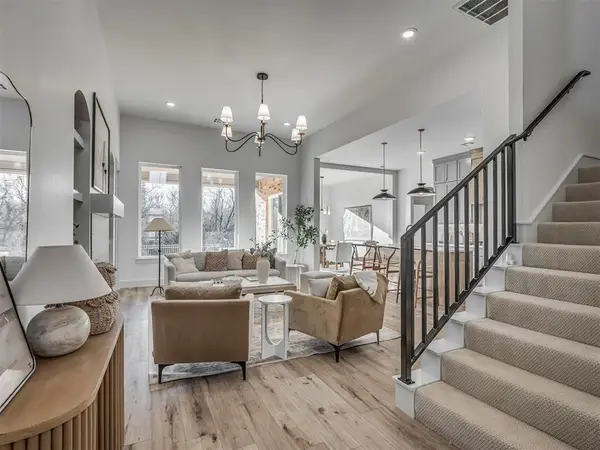 $589,900Active5 beds 4 baths2,870 sq. ft.
$589,900Active5 beds 4 baths2,870 sq. ft.5620 NW 154th Terrace, Edmond, OK 73013
MLS# 1210479Listed by: HEATHER & COMPANY REALTY GROUP - New
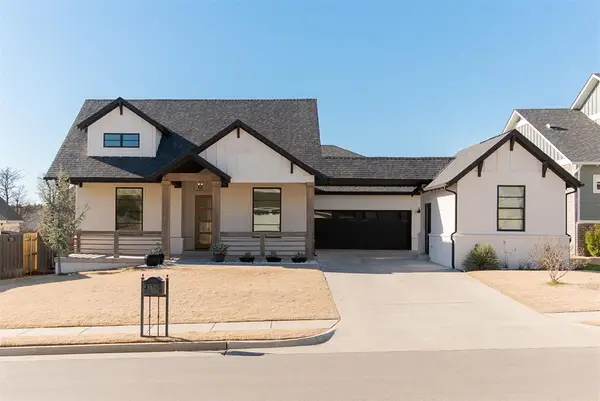 $649,000Active4 beds 3 baths2,678 sq. ft.
$649,000Active4 beds 3 baths2,678 sq. ft.1401 Historical Avenue, Edmond, OK 73034
MLS# 1209835Listed by: MCCALEB HOMES - New
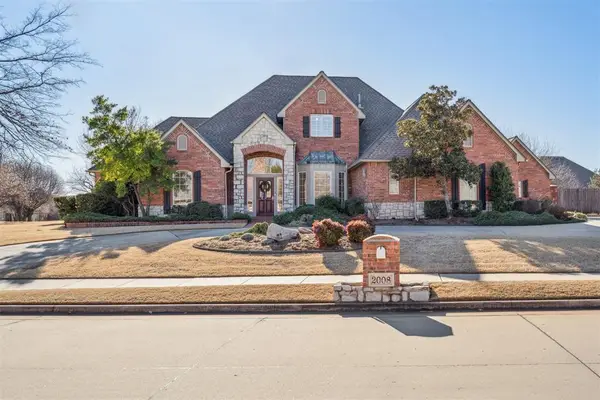 $700,000Active4 beds 4 baths3,733 sq. ft.
$700,000Active4 beds 4 baths3,733 sq. ft.2008 Preston Place, Edmond, OK 73013
MLS# 1210139Listed by: LEAH AND WHITNEY LLC - New
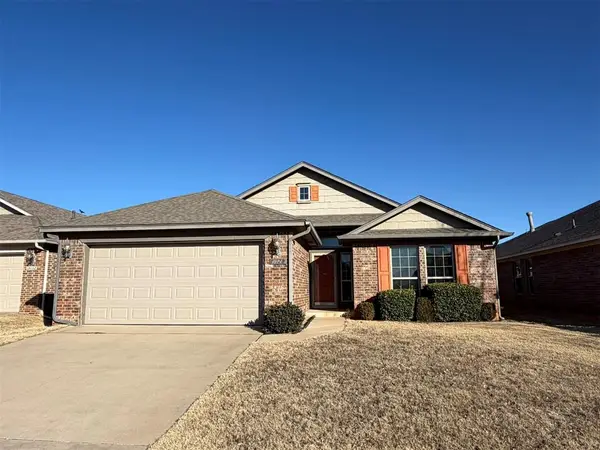 $299,000Active3 beds 2 baths1,679 sq. ft.
$299,000Active3 beds 2 baths1,679 sq. ft.19128 Espada Drive, Edmond, OK 73012
MLS# 1209783Listed by: RE/MAX PROS - New
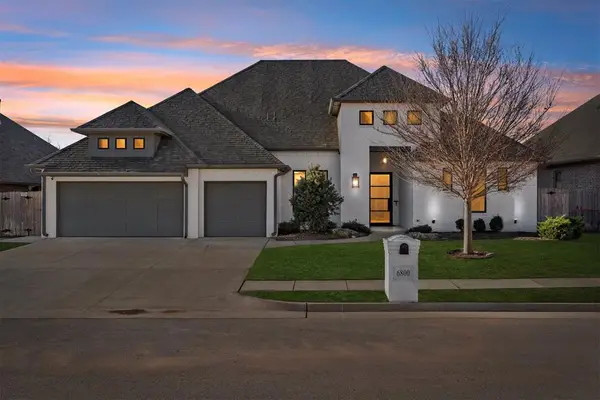 $625,000Active4 beds 3 baths2,892 sq. ft.
$625,000Active4 beds 3 baths2,892 sq. ft.6800 Jay Crest Drive, Edmond, OK 73034
MLS# 1210010Listed by: METRO FIRST REALTY - New
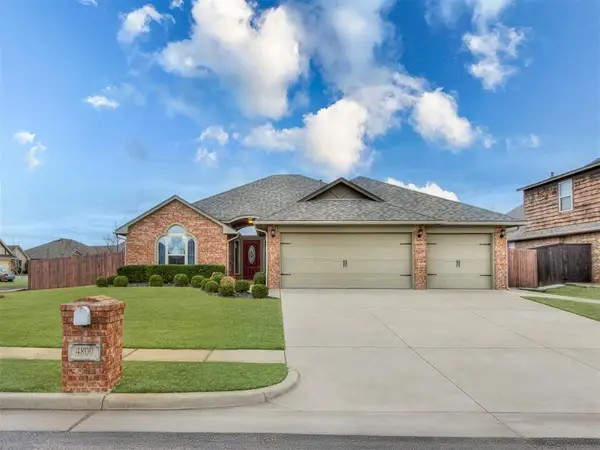 $324,900Active4 beds 3 baths1,861 sq. ft.
$324,900Active4 beds 3 baths1,861 sq. ft.4800 NW 153rd Street, Edmond, OK 73013
MLS# 1210145Listed by: KELLER WILLIAMS REALTY ELITE - New
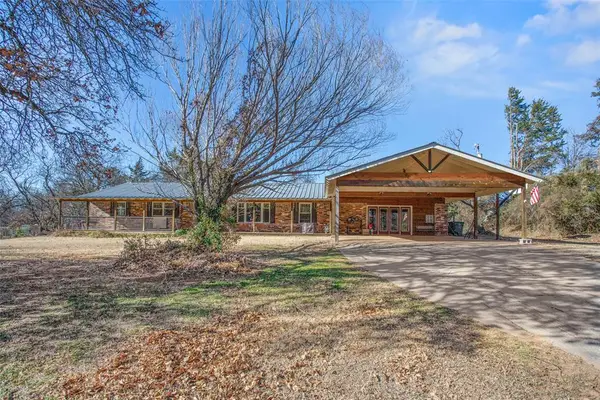 $425,000Active5 beds 3 baths1,650 sq. ft.
$425,000Active5 beds 3 baths1,650 sq. ft.3107 Short Drive, Edmond, OK 73034
MLS# 1210262Listed by: KELLER WILLIAMS CENTRAL OK ED
