6796 Stone Valley Drive, Edmond, OK 73034
Local realty services provided by:Better Homes and Gardens Real Estate The Platinum Collective
Listed by: laura philbin
Office: nexthome central real estate
MLS#:1182617
Source:OK_OKC
6796 Stone Valley Drive,Edmond, OK 73034
$550,000
- 5 Beds
- 4 Baths
- 3,033 sq. ft.
- Single family
- Active
Price summary
- Price:$550,000
- Price per sq. ft.:$181.34
About this home
Put your offer in now and you can be in this beautiful home in time for the holidays!!!
Welcome to this BEAUTIFUL home in Stone Valley Ranch! This stunning property boasts amazing outdoor views from the large covered front porch, overlooking the professional landscaping. Then step around to the back, you will fall in love with the sitting area. There is plenty of room to sit under the pergola, or move over to the open space; both areas have gorgeous views of the sunrise, or the bright, shining stars cuddled around the wood-burning fire-pit, while sitting outside in the largest lot in the neighborhood (1.1 acres). You will also find a 10x10 shop, with an upstairs loft, that's a replica of the same brick/roof as the home, perfect for storing all of your lawn equipment and toys.
This home has 2 complete living areas, upstairs and down. This spacious 5 bedroom home has 3 1/2 baths, an office, and the living area upstairs includes a full bath with shower, sitting area/reading nook, and a closet. There is an over-sized 3 car-garage, water softener system, certified sprinkler, and a storm shelter. This home has 3 eating areas: a formal dining, an eat-in kitchen, and a kitchenette. Upgrades include: heavy composition high impact roof in 2022, water heater in 2023, upstairs HVAC in 2021 and downstairs HVAC in 2018. Owners have meticulously maintained this one owner home. In 2017, the chef of the house replaced the oven with a double oven, and replaced the stove with a 5-burner gas stove, new Bosch dishwasher, sinks and new stone countertops. All of this in the highly sought after Edmond School District. This addition has the country feel, while living in the city. Conveniently located close to restaurants, shopping and fun family activities. Lake Arcadia, Showbiz Cinema's, and Crest Foods are 6 miles away, and the Lazy E Arena is even closer. New shopping area is soon to be home to Whole Foods, Ruth's Chris, and lots of new exciting venues!
Contact an agent
Home facts
- Year built:2002
- Listing ID #:1182617
- Added:152 day(s) ago
- Updated:December 27, 2025 at 03:09 AM
Rooms and interior
- Bedrooms:5
- Total bathrooms:4
- Full bathrooms:3
- Half bathrooms:1
- Living area:3,033 sq. ft.
Heating and cooling
- Cooling:Central Electric
- Heating:Central Gas
Structure and exterior
- Roof:Heavy Comp
- Year built:2002
- Building area:3,033 sq. ft.
- Lot area:1.1 Acres
Schools
- High school:Memorial HS
- Middle school:Central MS
- Elementary school:Red Bud ES
Utilities
- Water:Public
Finances and disclosures
- Price:$550,000
- Price per sq. ft.:$181.34
New listings near 6796 Stone Valley Drive
- New
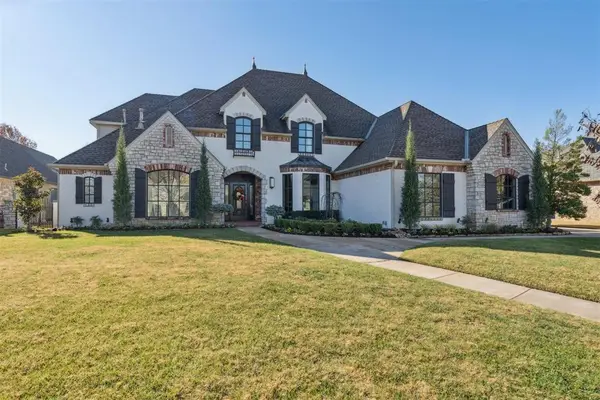 $1,000,000Active5 beds 6 baths4,215 sq. ft.
$1,000,000Active5 beds 6 baths4,215 sq. ft.332 Heritage Boulevard, Edmond, OK 73025
MLS# 1206880Listed by: KELLER WILLIAMS CENTRAL OK ED - New
 $584,900Active4 beds 4 baths3,242 sq. ft.
$584,900Active4 beds 4 baths3,242 sq. ft.301 NW 153rd Street, Edmond, OK 73013
MLS# 1207061Listed by: KELLER WILLIAMS REALTY ELITE - New
 $825,000Active4 beds 3 baths3,284 sq. ft.
$825,000Active4 beds 3 baths3,284 sq. ft.2916 Wood Thrush Way, Edmond, OK 73012
MLS# 1207127Listed by: KELLER WILLIAMS CENTRAL OK ED - Open Sun, 2 to 4pmNew
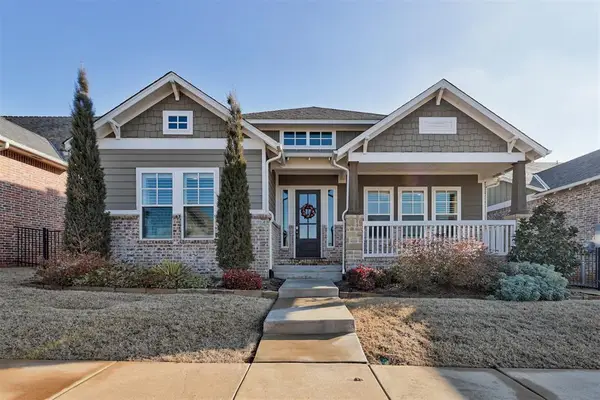 $480,000Active3 beds 2 baths2,082 sq. ft.
$480,000Active3 beds 2 baths2,082 sq. ft.1748 Plaza District Drive, Edmond, OK 73034
MLS# 1207021Listed by: WEST AND MAIN HOMES - New
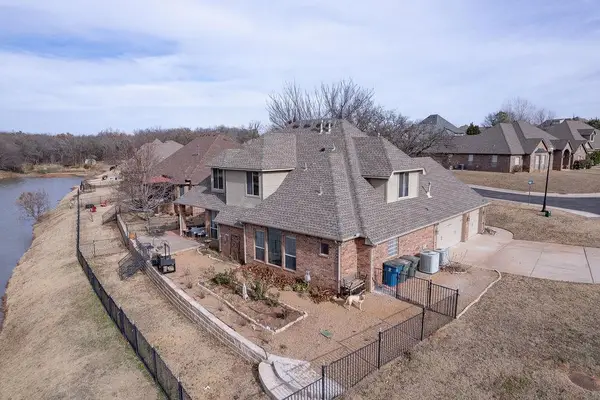 $489,750Active4 beds 4 baths2,922 sq. ft.
$489,750Active4 beds 4 baths2,922 sq. ft.409 Siena Drive, Edmond, OK 73034
MLS# 1206431Listed by: REDFIN - New
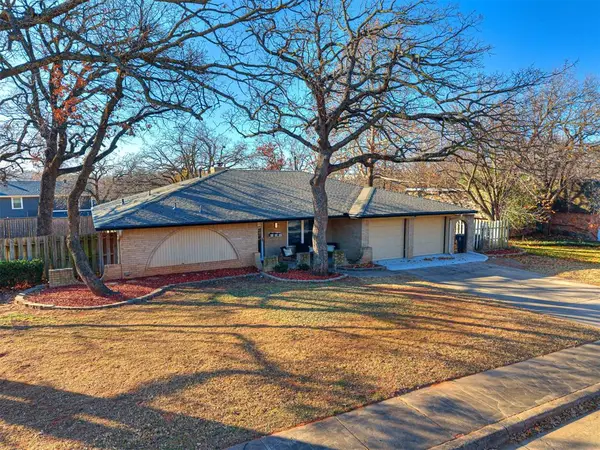 $289,900Active3 beds 2 baths1,995 sq. ft.
$289,900Active3 beds 2 baths1,995 sq. ft.1300 Briarwood Drive, Edmond, OK 73034
MLS# 1206943Listed by: KELLER WILLIAMS CENTRAL OK ED - New
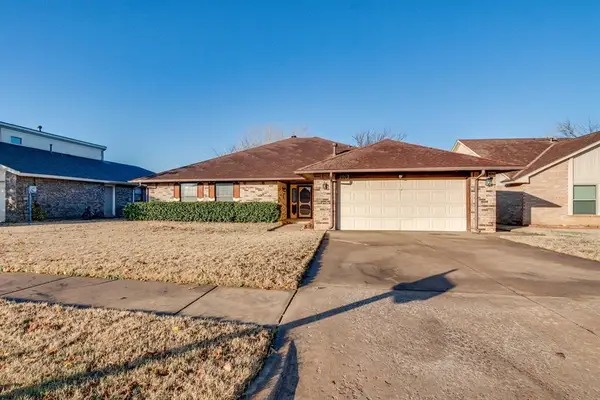 $260,000Active3 beds 2 baths2,182 sq. ft.
$260,000Active3 beds 2 baths2,182 sq. ft.2013 Tanglewood Drive, Edmond, OK 73013
MLS# 1207037Listed by: COPPER CREEK REAL ESTATE - New
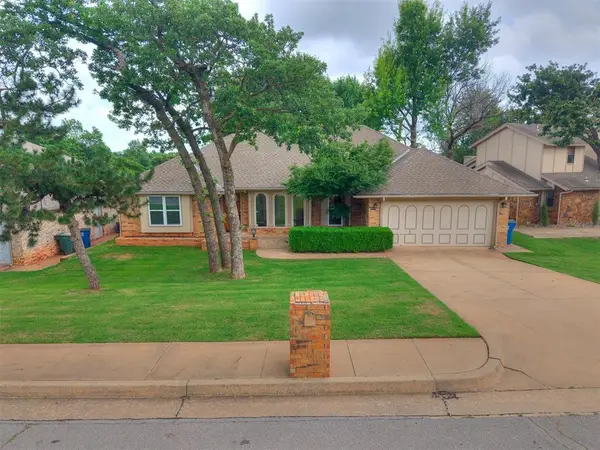 $359,000Active4 beds 3 baths2,485 sq. ft.
$359,000Active4 beds 3 baths2,485 sq. ft.908 Carfax Road, Edmond, OK 73034
MLS# 1207020Listed by: CB/HEART OF OKLAHOMA - New
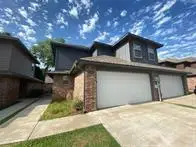 $389,000Active6 beds 6 baths2,713 sq. ft.
$389,000Active6 beds 6 baths2,713 sq. ft.2100 Buena Vida Lane, Edmond, OK 73013
MLS# 1206962Listed by: BLOCK ONE REAL ESTATE 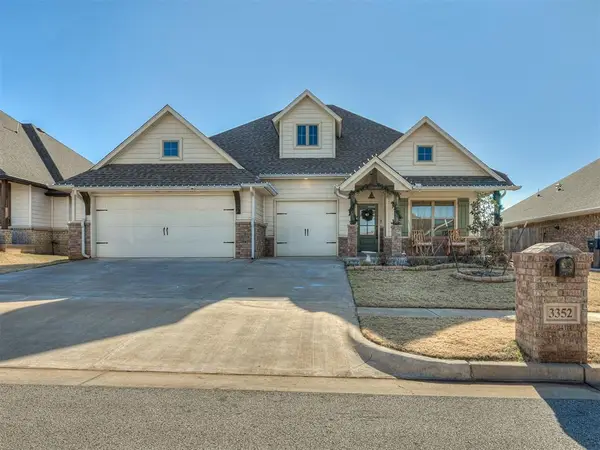 $430,000Pending4 beds 3 baths2,450 sq. ft.
$430,000Pending4 beds 3 baths2,450 sq. ft.3352 NW 186th Street, Edmond, OK 73012
MLS# 1206909Listed by: MCGRAW REALTORS (BO)
