7120 NW 155th Street, Edmond, OK 73013
Local realty services provided by:Better Homes and Gardens Real Estate The Platinum Collective
Listed by:karen blevins
Office:chinowth & cohen
MLS#:1162263
Source:OK_OKC
7120 NW 155th Street,Edmond, OK 73013
$453,900
- 4 Beds
- 3 Baths
- 2,187 sq. ft.
- Single family
- Active
Upcoming open houses
- Wed, Oct 2901:00 pm - 04:00 pm
- Thu, Oct 3001:00 pm - 04:00 pm
- Fri, Oct 3101:00 pm - 04:00 pm
Price summary
- Price:$453,900
- Price per sq. ft.:$207.54
About this home
End of year special, when partnering with Builder's preferred lender. Call now for details! Quality modern craftsmanship and captivating finishes- you will love Rockwell Park. Off the main entry is an incredible, open living room with plenty of space for the entire family and guests to unwind, as well as convenient access to the chef-ready kitchen. This comfortable living room features a dramatic fireplace, high ceilings, and tile flooring throughout main areas. Entertaining will be easy in this kitchen with a massive center island and a generous pantry. Then, when evening comes, you can retreat to your spacious primary suite and relax in style. This bathroom has a sleek freestanding soaker tub. Two secondary bedroom are ensuites and enjoy the convenience of a private bathroom. Enchanting outdoor living area features a covered patio space to spend the evenings stargazing. Highlights: Zoned Sprinkler system, Wired for Security system, Tankless water heater. As a Rockwell Park resident, you’ll have access to top-tier community amenities, including a resort-style pool, playground, and basketball court—providing endless recreation just steps from your door. Don’t miss your opportunity to own this exceptional home in the highly coveted Deer Creek School District. Representation photos of builder's similar finishes. Each room shows the craftsmanship and attention to detail you should expect. Reach out to schedule your private tour and see our other available homes. Photos represent a home with similar finishes and design. Bella Plan. Welcome Home!
Contact an agent
Home facts
- Year built:2025
- Listing ID #:1162263
- Added:208 day(s) ago
- Updated:October 28, 2025 at 10:10 PM
Rooms and interior
- Bedrooms:4
- Total bathrooms:3
- Full bathrooms:2
- Half bathrooms:1
- Living area:2,187 sq. ft.
Heating and cooling
- Cooling:Central Electric
- Heating:Central Gas
Structure and exterior
- Roof:Composition
- Year built:2025
- Building area:2,187 sq. ft.
- Lot area:0.15 Acres
Schools
- High school:Deer Creek HS
- Middle school:Deer Creek MS
- Elementary school:Spring Creek ES
Utilities
- Water:Public
Finances and disclosures
- Price:$453,900
- Price per sq. ft.:$207.54
New listings near 7120 NW 155th Street
- New
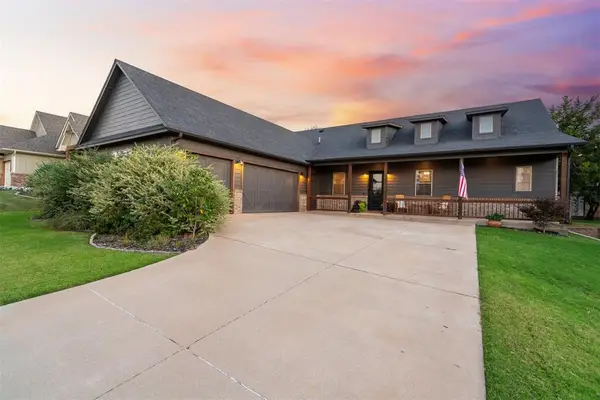 $604,999Active3 beds 3 baths3,184 sq. ft.
$604,999Active3 beds 3 baths3,184 sq. ft.8624 Snow Court, Arcadia, OK 73007
MLS# 1198081Listed by: METRO FIRST REALTY - New
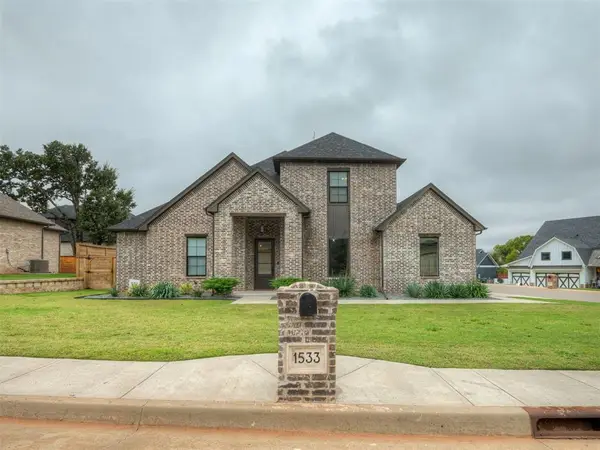 $550,000Active3 beds 4 baths2,488 sq. ft.
$550,000Active3 beds 4 baths2,488 sq. ft.1533 Mason Lane, Edmond, OK 73034
MLS# 1198105Listed by: RE/MAX AT HOME - New
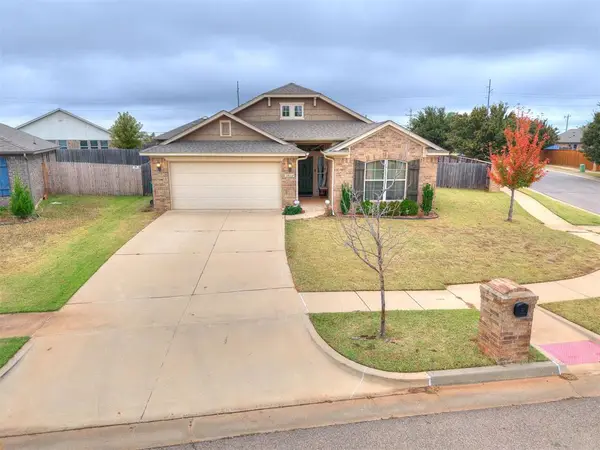 $330,000Active3 beds 2 baths1,841 sq. ft.
$330,000Active3 beds 2 baths1,841 sq. ft.19117 Hecho Drive, Edmond, OK 73012
MLS# 1198169Listed by: ROSE HOMES LLC - New
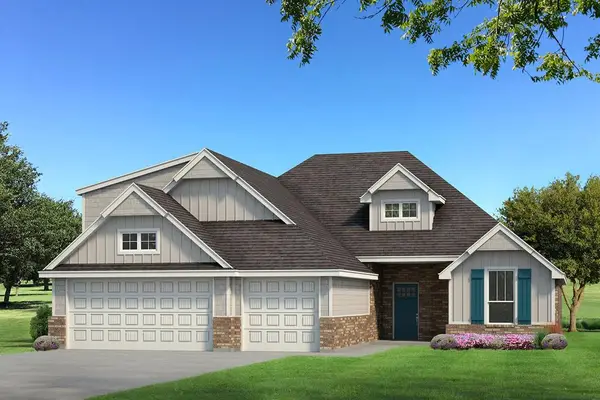 $469,340Active4 beds 3 baths2,250 sq. ft.
$469,340Active4 beds 3 baths2,250 sq. ft.16140 Verbena Circle, Edmond, OK 73013
MLS# 1198176Listed by: PREMIUM PROP, LLC - New
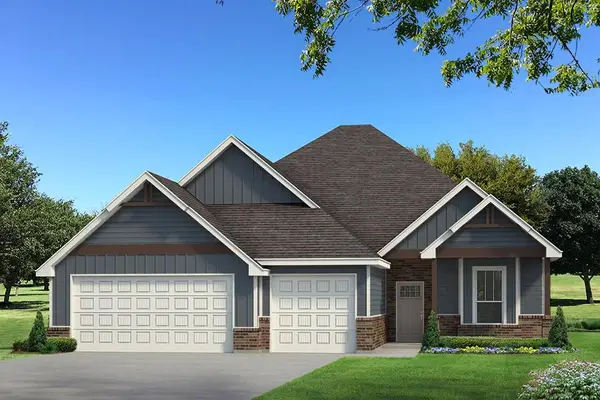 $517,540Active4 beds 3 baths2,640 sq. ft.
$517,540Active4 beds 3 baths2,640 sq. ft.16128 Thistle Terrace, Edmond, OK 73013
MLS# 1198185Listed by: PREMIUM PROP, LLC - New
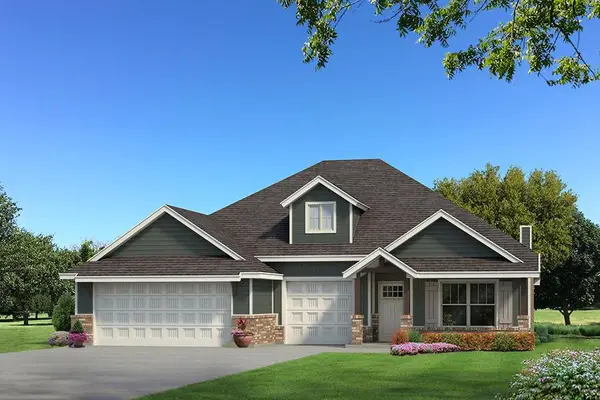 $458,090Active4 beds 3 baths2,000 sq. ft.
$458,090Active4 beds 3 baths2,000 sq. ft.9009 Stark Street, Edmond, OK 73007
MLS# 1198149Listed by: PREMIUM PROP, LLC - New
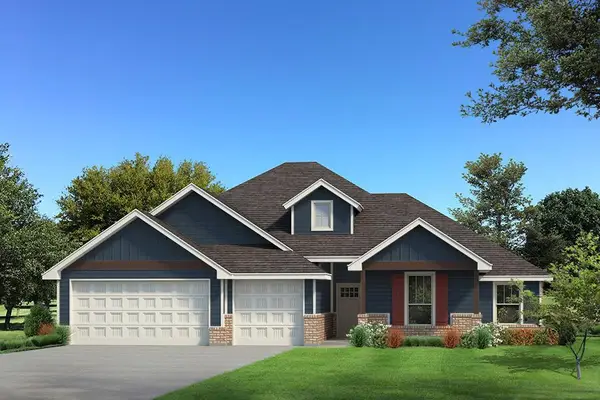 $457,290Active4 beds 3 baths2,000 sq. ft.
$457,290Active4 beds 3 baths2,000 sq. ft.9017 Stark Street, Edmond, OK 73007
MLS# 1198161Listed by: PREMIUM PROP, LLC - New
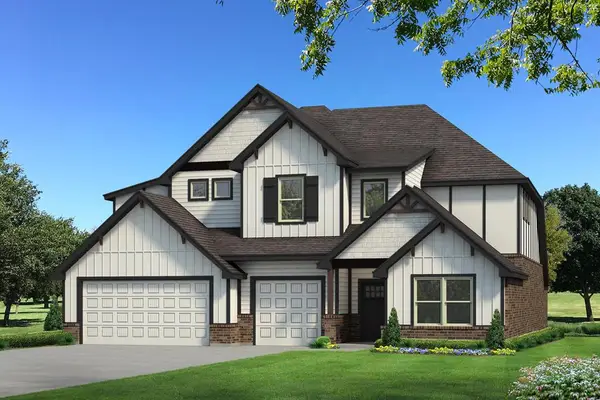 $610,340Active5 beds 5 baths3,625 sq. ft.
$610,340Active5 beds 5 baths3,625 sq. ft.15301 Caspian Lane, Edmond, OK 73013
MLS# 1198138Listed by: PREMIUM PROP, LLC - New
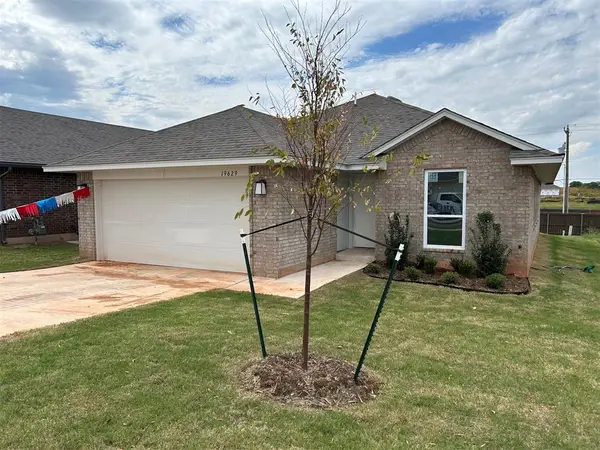 $289,990Active3 beds 2 baths1,491 sq. ft.
$289,990Active3 beds 2 baths1,491 sq. ft.19629 Canning Road, Edmond, OK 73012
MLS# 1197987Listed by: CENTRAL OK REAL ESTATE GROUP - New
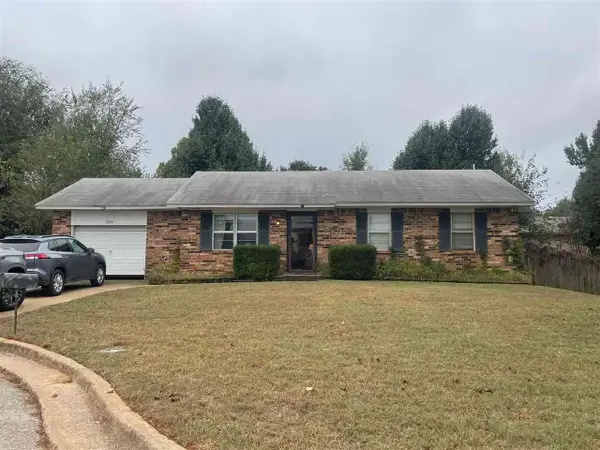 $165,000Active3 beds 2 baths1,013 sq. ft.
$165,000Active3 beds 2 baths1,013 sq. ft.3304 Birch, Edmond, OK 73034
MLS# 133135Listed by: EXP REALTY - STILLWATER
