7200 NW 152nd Street, Edmond, OK 73013
Local realty services provided by:Better Homes and Gardens Real Estate The Platinum Collective
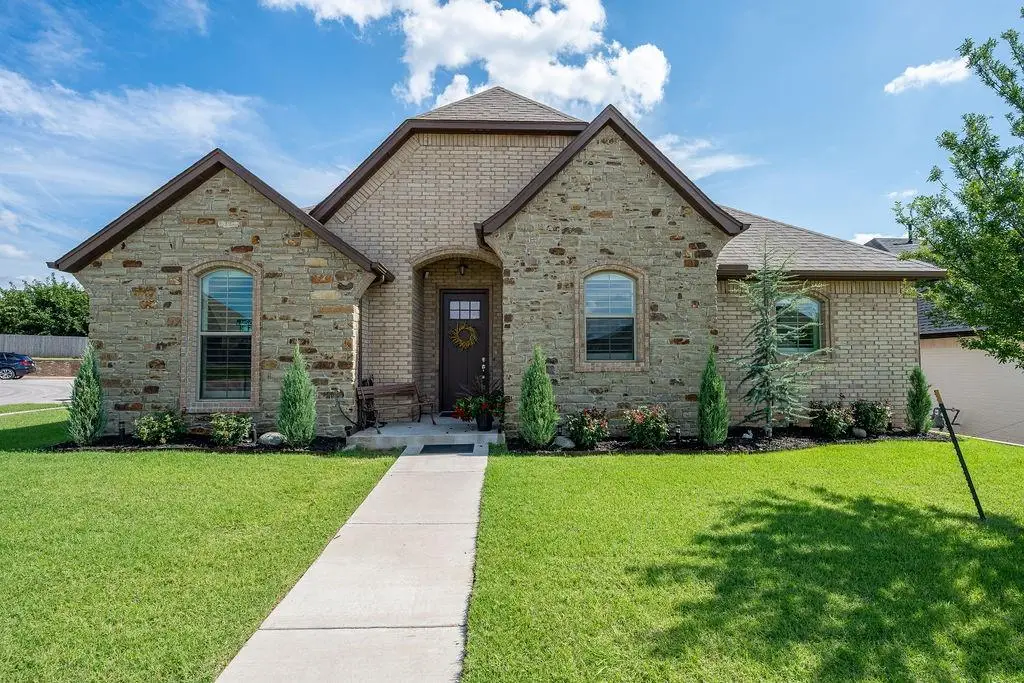
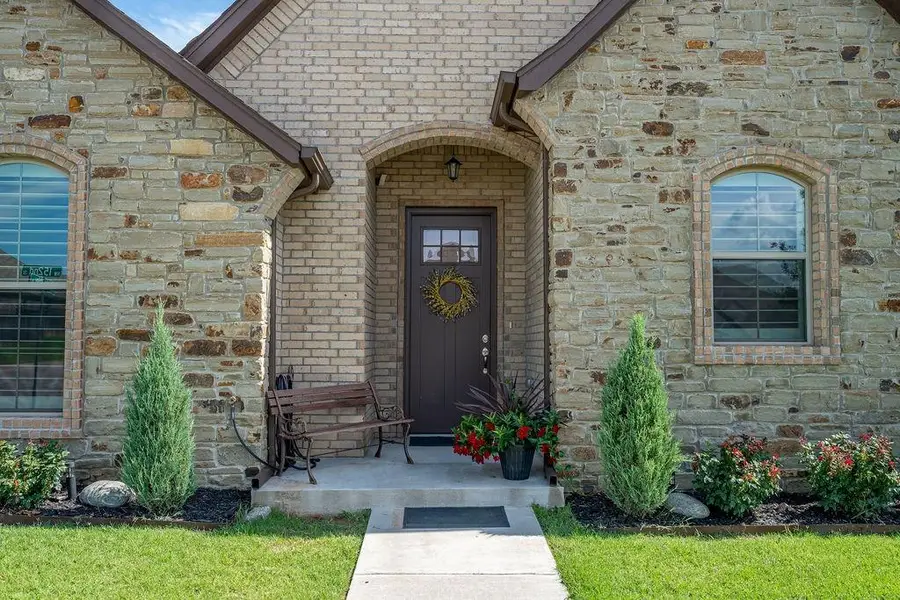
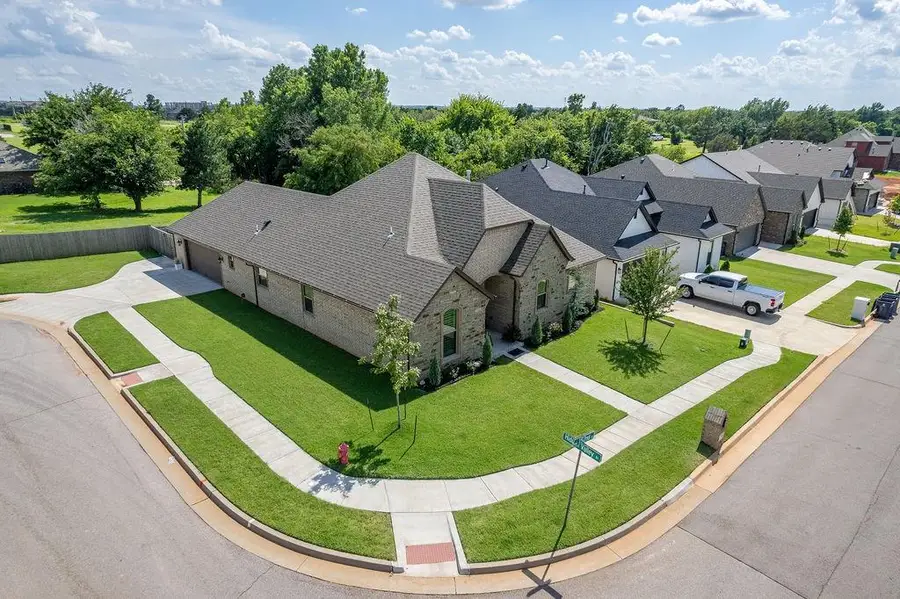
Listed by:kristy beissel
Office:whittington realty
MLS#:1180445
Source:OK_OKC
7200 NW 152nd Street,Edmond, OK 73013
$384,500
- 3 Beds
- 3 Baths
- 2,073 sq. ft.
- Single family
- Active
Price summary
- Price:$384,500
- Price per sq. ft.:$185.48
About this home
AMAZING LOCATION!!! Welcome to this Beautifully Designed and Thoughtfully Appointed Home! From the moment you arrive, you’ll appreciate the well-maintained exterior. Step inside to find tall ceilings and an open, inviting layout that instantly feels like home. The beautiful entryway leads you into the heart of the home—a light-filled living, kitchen, and dining area designed for both relaxing and entertaining. The stunning fireplace adds a touch of modern charm, while elegant lighting creates a warm and welcoming atmosphere. There is a dedicated study with views into the living area, but tucked away with French doors for privacy. The kitchen is as practical as it is stylish, featuring sleek quartz countertops, stainless steel appliances, a walk-in pantry, and a generous island that offers both prep space and additional seating. Nestled away at the back of the home, the primary suite provides a peaceful retreat with a large ensuite bathroom that includes a dual-sink vanity, a beautiful tub, and a tiled walk-in shower. Two additional bedrooms share a well-sized bathroom. Step out back to enjoy a large covered patio and a fully fenced private backyard with plenty of room to spread out (and wooded behind), with an additional concrete pad for a secondary outdoor living space, or to park your trailer! Located near the Kilpatrick Turnpike, this home offers quick access to dining, shopping, and minutes from Chisholm Creek. Call today for your private showing!
Contact an agent
Home facts
- Year built:2022
- Listing Id #:1180445
- Added:28 day(s) ago
- Updated:August 08, 2025 at 12:34 PM
Rooms and interior
- Bedrooms:3
- Total bathrooms:3
- Full bathrooms:2
- Half bathrooms:1
- Living area:2,073 sq. ft.
Heating and cooling
- Cooling:Central Electric
- Heating:Central Gas
Structure and exterior
- Roof:Heavy Comp
- Year built:2022
- Building area:2,073 sq. ft.
- Lot area:0.17 Acres
Schools
- High school:Deer Creek HS
- Middle school:Deer Creek MS
- Elementary school:Deer Creek ES
Finances and disclosures
- Price:$384,500
- Price per sq. ft.:$185.48
New listings near 7200 NW 152nd Street
- New
 $649,999Active4 beds 3 baths3,160 sq. ft.
$649,999Active4 beds 3 baths3,160 sq. ft.2525 Wellington Way, Edmond, OK 73012
MLS# 1184146Listed by: METRO FIRST REALTY - New
 $203,000Active3 beds 2 baths1,391 sq. ft.
$203,000Active3 beds 2 baths1,391 sq. ft.1908 Emerald Brook Court, Edmond, OK 73003
MLS# 1185263Listed by: RE/MAX PROS - New
 $235,000Active3 beds 2 baths1,256 sq. ft.
$235,000Active3 beds 2 baths1,256 sq. ft.2217 NW 196th Terrace, Edmond, OK 73012
MLS# 1185840Listed by: UPTOWN REAL ESTATE, LLC - New
 $245,900Active3 beds 2 baths1,696 sq. ft.
$245,900Active3 beds 2 baths1,696 sq. ft.2721 NW 161st Street, Edmond, OK 73013
MLS# 1184849Listed by: HEATHER & COMPANY REALTY GROUP - New
 $446,840Active4 beds 3 baths2,000 sq. ft.
$446,840Active4 beds 3 baths2,000 sq. ft.924 Peony Place, Edmond, OK 73034
MLS# 1185831Listed by: PREMIUM PROP, LLC - New
 $430,000Active4 beds 3 baths3,651 sq. ft.
$430,000Active4 beds 3 baths3,651 sq. ft.2301 Brookside Avenue, Edmond, OK 73034
MLS# 1183923Listed by: ROGNAS TEAM REALTY & PROP MGMT - Open Sat, 2 to 4pmNew
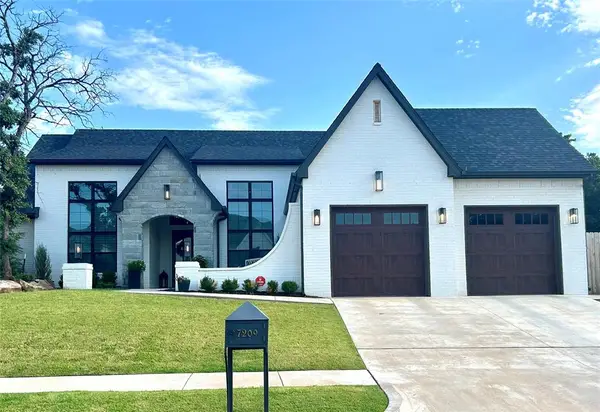 $667,450Active3 beds 2 baths2,322 sq. ft.
$667,450Active3 beds 2 baths2,322 sq. ft.7209 Paddle Brook Court, Edmond, OK 73034
MLS# 1184747Listed by: KELLER WILLIAMS CENTRAL OK ED - New
 $199,999Active3 beds 1 baths1,196 sq. ft.
$199,999Active3 beds 1 baths1,196 sq. ft.216 Tullahoma Drive, Edmond, OK 73034
MLS# 1185218Listed by: KELLER WILLIAMS REALTY ELITE - Open Sun, 2 to 4pmNew
 $279,000Active4 beds 2 baths1,248 sq. ft.
$279,000Active4 beds 2 baths1,248 sq. ft.300 N Fretz Avenue, Edmond, OK 73003
MLS# 1185482Listed by: REAL BROKER, LLC - New
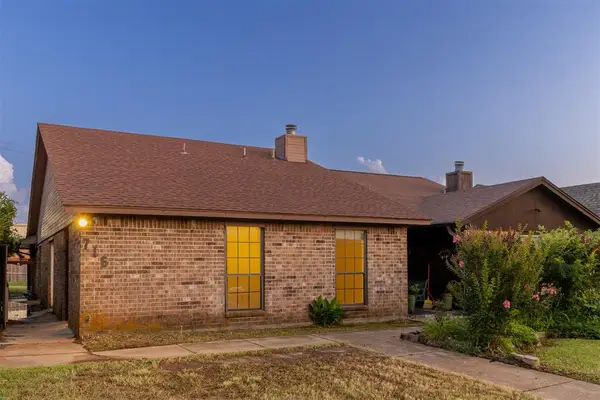 $189,900Active2 beds 2 baths1,275 sq. ft.
$189,900Active2 beds 2 baths1,275 sq. ft.716 NW 137th Street, Edmond, OK 73013
MLS# 1185639Listed by: SAGE SOTHEBY'S REALTY
