Local realty services provided by:Better Homes and Gardens Real Estate Paramount
Listed by: judi whitton
Office: block one real estate
MLS#:1175713
Source:OK_OKC
7217 Sunset Sail Avenue,Edmond, OK 73034
$1,199,000
- 4 Beds
- 4 Baths
- 4,310 sq. ft.
- Single family
- Active
Upcoming open houses
- Sun, Feb 0102:00 pm - 04:00 pm
Price summary
- Price:$1,199,000
- Price per sq. ft.:$278.19
About this home
Absolutely stunning, perfect family home!! This show stopper has it all! 4 beds(2 up/2 down) + an office + a bonus/playroom + a 32 ft long theater room w/ vaulted ceiling + a butler's pantry + a 4 car garage!! A two car garage on each side of the home creates a grand entrance to this 4310 sq ft luxury home! The exterior is highlighted by the beautiful oversized windows, allowing natural light to flow throughout the home and show off the beautiful woods behind the home. Stunning 12 ft ceilings throughout the living and kitchen offer a spacious, luxurious feel! The living room offers a wall of HUGE windows facing a natural wooded backdrop. Entertaining and cooking in this kitchen will be a joy! In the kitchen, you will find a a great open concept with large island and high end stainless steel appliances (including a built in double fridge), along with solid wood custom cabinets. Hide the mess by prepping in this awesome butler's pantry! A true chef (or mom)'s dream! This 1st floor offers an amazing split layout with the beautiful master featuring a wall of windows and 12 ft ceilings on 1 side, and a true mother-in-law suite with a built in desk on the other side, along with an beautiful office w/ built ins. Upstairs offers 2 more bedrooms, a bathroom, AND 2 HUGE bonus rooms!!! Add to that an extra large covered patio for you to sit and enjoy the peace and quiet or watch the kids play.
Cottage Grove offers luxury living with a nature focused lifestyle with wooded walking trails, a fishing pond, and a quaint little family park. Just minutes away, you will find all of the shopping and entertainment on the I-35 corridor - Crest grocery, Sams, Starbucks, Showbiz Theater, and more coming soon!! Located in the Edmond Schools System! *Renderings are representations and not binding for the final designs. Home to be completed end of February.
Preferred lender offering up to $3500!
Contact an agent
Home facts
- Year built:2025
- Listing ID #:1175713
- Added:229 day(s) ago
- Updated:January 30, 2026 at 09:08 AM
Rooms and interior
- Bedrooms:4
- Total bathrooms:4
- Full bathrooms:3
- Half bathrooms:1
- Living area:4,310 sq. ft.
Heating and cooling
- Cooling:Central Electric
- Heating:Central Gas
Structure and exterior
- Roof:Architecural Shingle
- Year built:2025
- Building area:4,310 sq. ft.
- Lot area:0.22 Acres
Schools
- High school:Memorial HS
- Middle school:Central MS
- Elementary school:Red Bud ES
Utilities
- Water:Public
Finances and disclosures
- Price:$1,199,000
- Price per sq. ft.:$278.19
New listings near 7217 Sunset Sail Avenue
- New
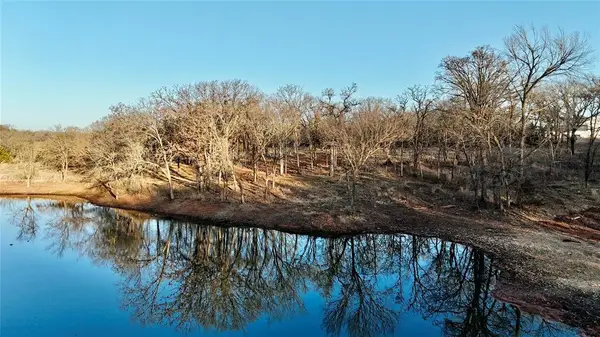 $499,000Active5 Acres
$499,000Active5 Acres1 N Anderson Road, Arcadia, OK 73007
MLS# 1211736Listed by: METRO MARK REALTORS - Open Sun, 2 to 4pmNew
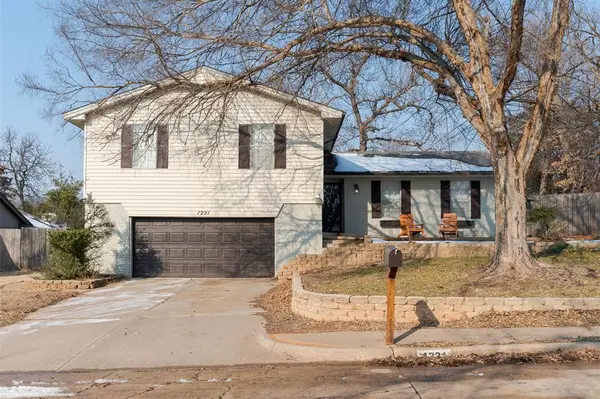 $369,000Active4 beds 3 baths2,072 sq. ft.
$369,000Active4 beds 3 baths2,072 sq. ft.1221 Briarwood Drive, Edmond, OK 73034
MLS# 1212163Listed by: SAGE SOTHEBY'S REALTY - New
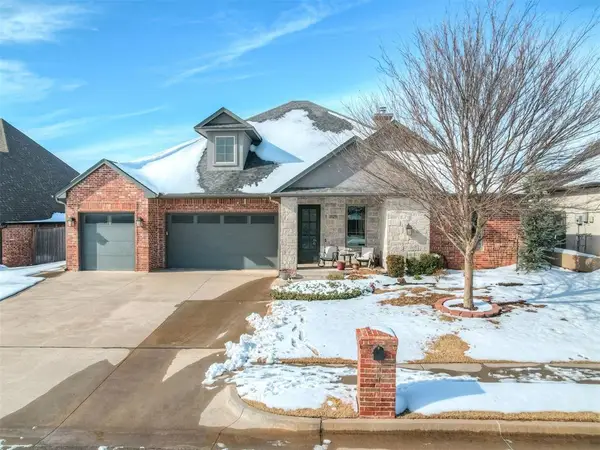 $500,000Active3 beds 4 baths2,630 sq. ft.
$500,000Active3 beds 4 baths2,630 sq. ft.3125 Drake Crest Drive, Edmond, OK 73034
MLS# 1211272Listed by: BLOCK ONE REAL ESTATE - New
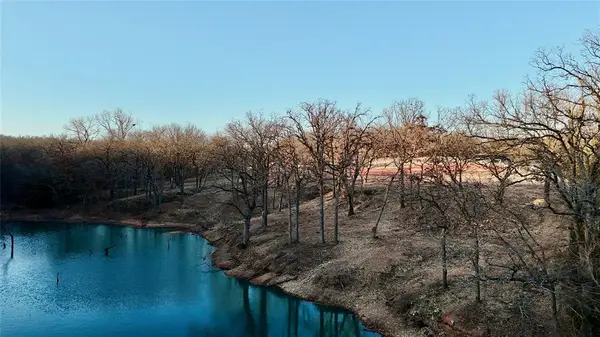 $379,000Active3.31 Acres
$379,000Active3.31 Acres1 N Westminster Road, Arcadia, OK 73007
MLS# 1211733Listed by: METRO MARK REALTORS - New
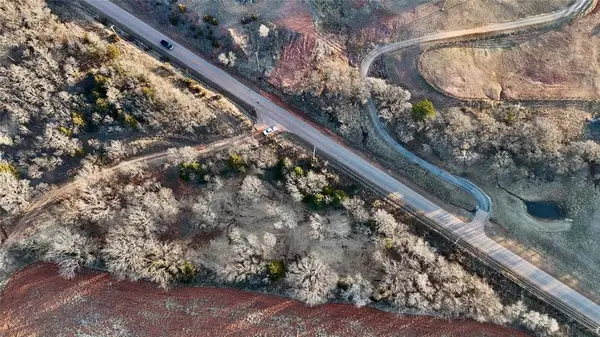 $399,000Active5 Acres
$399,000Active5 Acres2 N Anderson Road, Arcadia, OK 73007
MLS# 1211738Listed by: METRO MARK REALTORS - New
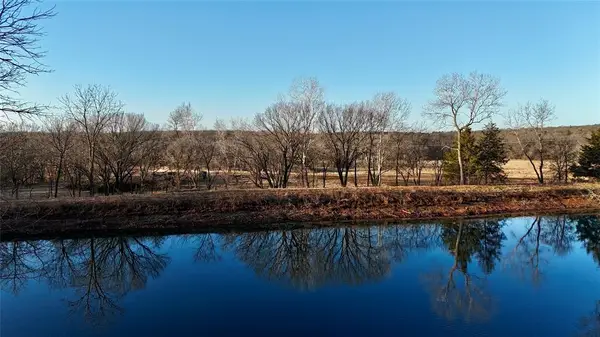 $799,000Active10 Acres
$799,000Active10 Acres3 N Anderson Road, Arcadia, OK 73007
MLS# 1211742Listed by: METRO MARK REALTORS - New
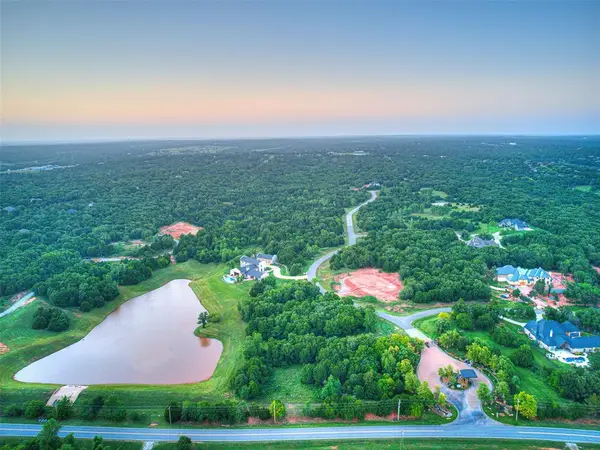 $252,000Active2.11 Acres
$252,000Active2.11 Acres6925 James Creek Trail, Edmond, OK 73034
MLS# 1211962Listed by: COLLECTION 7 REALTY - Open Sun, 2 to 4pmNew
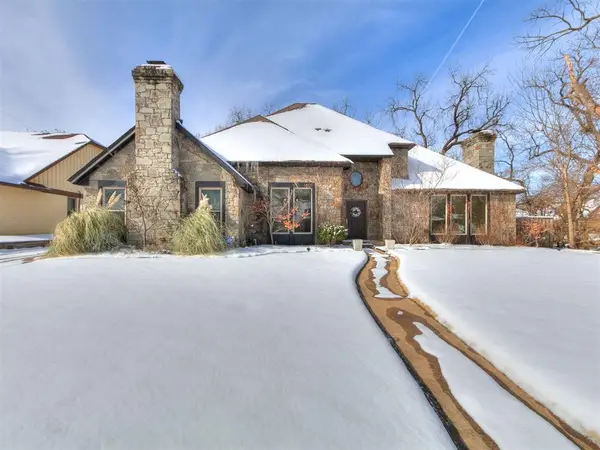 $499,999Active4 beds 3 baths2,895 sq. ft.
$499,999Active4 beds 3 baths2,895 sq. ft.1601 Hazelhurst, Edmond, OK 73013
MLS# 1212070Listed by: LRE REALTY LLC 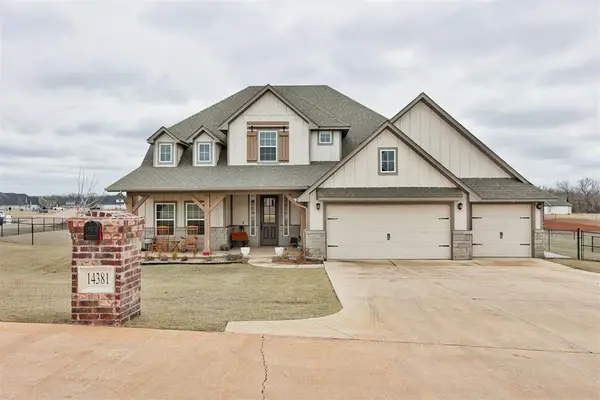 $600,000Pending4 beds 4 baths3,200 sq. ft.
$600,000Pending4 beds 4 baths3,200 sq. ft.14381 White Falls Lane, Edmond, OK 73025
MLS# 1212120Listed by: KELLER WILLIAMS REALTY ELITE- New
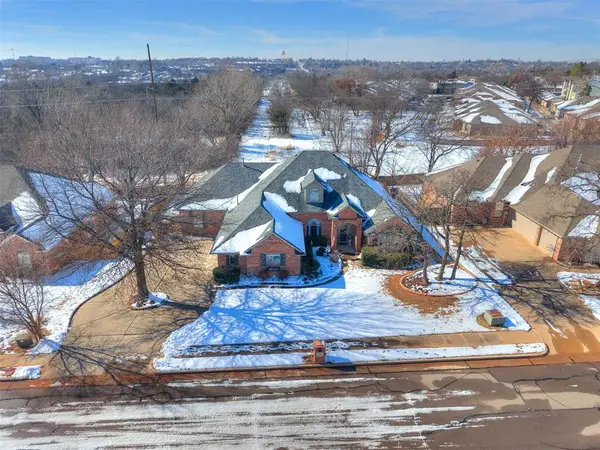 $499,999Active4 beds 4 baths3,379 sq. ft.
$499,999Active4 beds 4 baths3,379 sq. ft.305 Hamptonridge Road, Edmond, OK 73034
MLS# 1210421Listed by: EXP REALTY, LLC

