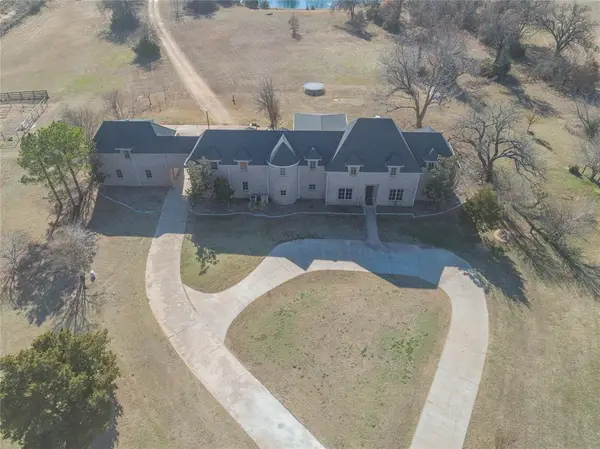740 Northern Dancer Drive, Edmond, OK 73025
Local realty services provided by:Better Homes and Gardens Real Estate Paramount
Listed by: tom hall
Office: keller williams realty elite
MLS#:1192096
Source:OK_OKC
740 Northern Dancer Drive,Edmond, OK 73025
$424,900
- 3 Beds
- 3 Baths
- 2,665 sq. ft.
- Single family
- Pending
Price summary
- Price:$424,900
- Price per sq. ft.:$159.44
About this home
Welcome to 740 Northern Dancer Dr – where thoughtful design meets timeless craftsmanship. This stunning 4-bedroom, 2.1-bath home with a spacious 3-car garage sits on a beautifully landscaped .23-acre corner lot in the desirable Belmont Ridge II community. Built in 2010, this home blends elegance, functionality, and pride of ownership in every detail. The dedicated study features a closet and a window and could easily serve as a fourth bedroom. The kitchen includes granite countertops, a center island with a peek-a-boo layout, and a newer built-in oven and microwave. Granite extends into the master bathroom, and the home showcases immaculate woodwork and trim throughout. Enjoy both formal dining and a separate eat-in kitchen area, perfect for hosting or everyday meals. The living area offers a stone fireplace with gas logs and a rich wood mantle. Additional features include a large laundry room with built-in storage, a mud bench, a full gutter system, and professional landscaping. Pella wood double-hung windows with built-in blinds are found in the office, dining, and bedroom areas, and the Pella front door was replaced in 2016 for added style and efficiency. The roof is approximately 10 years old and was recently inspected with excellent results. A tornado shelter is located in the third garage bay, and the garage also includes a Versa Lift attic storage elevator for added convenience. Outdoor living is enhanced by a spacious covered patio with ornamental wood fencing. The community features a gated neighborhood pool and a nearby playground. This home is zoned to the highly rated Edmond School District and located near top schools, shopping, and major routes. Home is walking distance to Cross Timbers Elementary.
Contact an agent
Home facts
- Year built:2010
- Listing ID #:1192096
- Added:211 day(s) ago
- Updated:December 18, 2025 at 08:25 AM
Rooms and interior
- Bedrooms:3
- Total bathrooms:3
- Full bathrooms:2
- Half bathrooms:1
- Living area:2,665 sq. ft.
Heating and cooling
- Cooling:Central Electric
- Heating:Central Gas
Structure and exterior
- Roof:Composition
- Year built:2010
- Building area:2,665 sq. ft.
- Lot area:0.23 Acres
Schools
- High school:North HS
- Middle school:Cheyenne MS
- Elementary school:Cross Timbers ES
Utilities
- Water:Public
Finances and disclosures
- Price:$424,900
- Price per sq. ft.:$159.44
New listings near 740 Northern Dancer Drive
- New
 $1,399,900Active4 beds 5 baths5,367 sq. ft.
$1,399,900Active4 beds 5 baths5,367 sq. ft.10800 Sorentino Drive, Arcadia, OK 73007
MLS# 1206215Listed by: LRE REALTY LLC - New
 $799,900Active3 beds 3 baths2,933 sq. ft.
$799,900Active3 beds 3 baths2,933 sq. ft.2316 Pallante Street, Edmond, OK 73034
MLS# 1206529Listed by: MODERN ABODE REALTY - New
 $795,000Active3 beds 4 baths2,904 sq. ft.
$795,000Active3 beds 4 baths2,904 sq. ft.2308 Pallante Street, Edmond, OK 73034
MLS# 1204287Listed by: MODERN ABODE REALTY - New
 $264,000Active3 beds 2 baths1,503 sq. ft.
$264,000Active3 beds 2 baths1,503 sq. ft.2232 NW 194th Street, Edmond, OK 73012
MLS# 1206418Listed by: METRO FIRST REALTY - New
 $306,510Active3 beds 2 baths1,520 sq. ft.
$306,510Active3 beds 2 baths1,520 sq. ft.18305 Austin Court, Edmond, OK 73012
MLS# 1206464Listed by: CENTRAL OKLAHOMA REAL ESTATE - New
 $327,850Active4 beds 2 baths1,701 sq. ft.
$327,850Active4 beds 2 baths1,701 sq. ft.18221 Austin Court, Edmond, OK 73012
MLS# 1206467Listed by: CENTRAL OKLAHOMA REAL ESTATE - New
 $410,262Active4 beds 3 baths2,219 sq. ft.
$410,262Active4 beds 3 baths2,219 sq. ft.18329 Austin Court, Edmond, OK 73012
MLS# 1206469Listed by: CENTRAL OKLAHOMA REAL ESTATE - Open Sun, 2 to 4pmNew
 $540,000Active4 beds 3 baths2,800 sq. ft.
$540,000Active4 beds 3 baths2,800 sq. ft.5001 Braavos Way, Arcadia, OK 73007
MLS# 1206386Listed by: CHALK REALTY LLC  $527,400Pending4 beds 3 baths2,900 sq. ft.
$527,400Pending4 beds 3 baths2,900 sq. ft.8890 Oak Tree Circle, Edmond, OK 73025
MLS# 1206498Listed by: 405 HOME STORE- New
 $799,000Active3 beds 3 baths2,783 sq. ft.
$799,000Active3 beds 3 baths2,783 sq. ft.5541 Cottontail Lane, Edmond, OK 73025
MLS# 1206362Listed by: SAGE SOTHEBY'S REALTY
