750 Stone Bridge, Edmond, OK 73034
Local realty services provided by:Better Homes and Gardens Real Estate Paramount
Listed by: michelle gee
Office: team webb real estate
MLS#:1199935
Source:OK_OKC
750 Stone Bridge,Edmond, OK 73034
$739,000
- 4 Beds
- 5 Baths
- 4,622 sq. ft.
- Single family
- Active
Price summary
- Price:$739,000
- Price per sq. ft.:$159.89
About this home
Set on 1.7 beautifully landscaped acres in Cedar Lake Estates, this striking mid-century modern ranch offers timeless design and thoughtful details throughout its approximately 6,622 square feet. Blending comfort, craftsmanship, and function, this home features 4 bedrooms, 3 full baths, and 2 half baths. The main level showcases a luxurious primary suite with a spa-inspired bath featuring heated floor, a jacuzzi tub, walk-in shower, dual vanities, and two oversized walk-in closets. A spacious guest suite with private bath and large closet is located nearby, along with a generous office overlooking the front of the property—perfect for working from home. On the opposite side of the home, two additional bedrooms share a Jack-and-Jill bath, providing privacy and convenience for family or guests. The chef’s kitchen is designed for entertaining and everyday living, offering granite countertops, top-of-the-line appliances, a vegetable sink, wine fridge, and a large walk-in pantry. The adjoining breakfast area and open living room feature expansive windows that fill the space with natural light and overlook the large covered porch and backyard. A formal dining room adds a refined space for gatherings, while the utility room near the garage provides excellent storage and workspace. Upstairs, enjoy a full theater room, bonus room, kitchenette, and half bath—ideal for movie nights, hobbies, or guest entertaining. The home also includes a four-car garage (with oversized two-car bay plus two single car bays), post-tension slab foundation, storm shelter, tankless water heater, sprinkler system is run off well, blown-cellulose insulation, and double-pane windows for energy efficiency and comfort. This property combines classic mid-century architecture with modern amenities, creating a truly inviting retreat in one of the area’s most desirable neighborhoods. Be sure and checkout the Property Information sheet for additional information. WELCOME HOME!
Contact an agent
Home facts
- Year built:2009
- Listing ID #:1199935
- Added:98 day(s) ago
- Updated:February 12, 2026 at 03:58 PM
Rooms and interior
- Bedrooms:4
- Total bathrooms:5
- Full bathrooms:3
- Half bathrooms:2
- Living area:4,622 sq. ft.
Heating and cooling
- Cooling:Central Electric
- Heating:Central Gas
Structure and exterior
- Roof:Architecural Shingle
- Year built:2009
- Building area:4,622 sq. ft.
- Lot area:1.7 Acres
Schools
- High school:North HS
- Middle school:Sequoyah MS
- Elementary school:Heritage ES
Utilities
- Water:Rural Water
- Sewer:Septic Tank
Finances and disclosures
- Price:$739,000
- Price per sq. ft.:$159.89
New listings near 750 Stone Bridge
- New
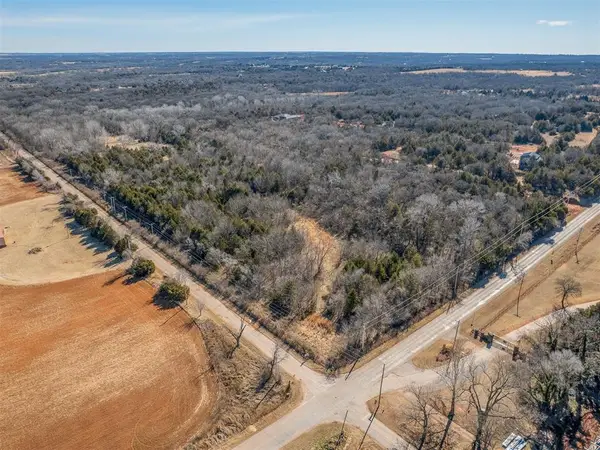 $395,000Active14.7 Acres
$395,000Active14.7 Acres000 S Hiwassee Road, Arcadia, OK 73007
MLS# 1213806Listed by: BLACK LABEL REALTY - Open Sun, 2 to 4pmNew
 $899,000Active3 beds 3 baths2,918 sq. ft.
$899,000Active3 beds 3 baths2,918 sq. ft.5808 Calcutta Lane, Edmond, OK 73025
MLS# 1213810Listed by: KELLER WILLIAMS CENTRAL OK ED - New
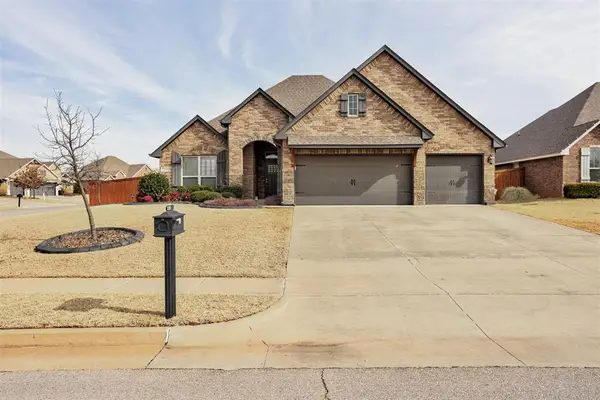 $399,900Active4 beds 3 baths2,350 sq. ft.
$399,900Active4 beds 3 baths2,350 sq. ft.2200 Hidden Prairie Way, Edmond, OK 73013
MLS# 1213883Listed by: ADAMS FAMILY REAL ESTATE LLC - New
 $850,000Active4 beds 4 baths4,031 sq. ft.
$850,000Active4 beds 4 baths4,031 sq. ft.1308 Burnham Court, Edmond, OK 73025
MLS# 1213917Listed by: KING REAL ESTATE GROUP - New
 $105,000Active0.36 Acres
$105,000Active0.36 AcresDeborah Lane Lane, Edmond, OK 73034
MLS# 1213958Listed by: SKYBRIDGE REAL ESTATE 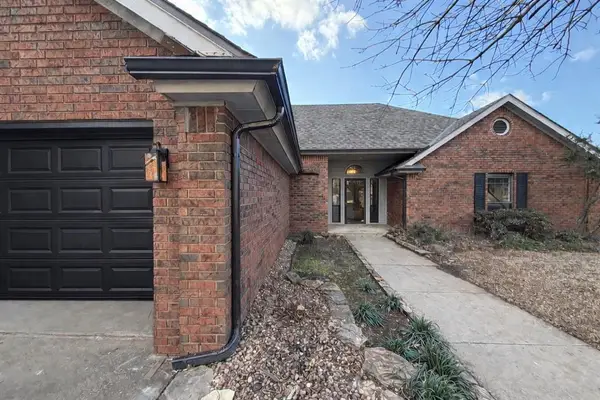 $340,000Pending3 beds 3 baths2,337 sq. ft.
$340,000Pending3 beds 3 baths2,337 sq. ft.15517 Juniper Drive, Edmond, OK 73013
MLS# 1213702Listed by: KELLER WILLIAMS REALTY ELITE- New
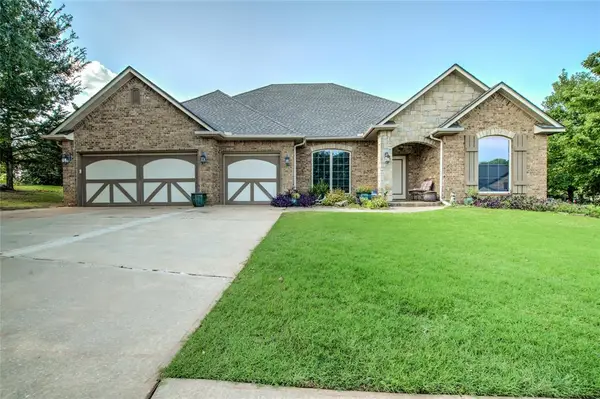 $435,000Active3 beds 3 baths2,292 sq. ft.
$435,000Active3 beds 3 baths2,292 sq. ft.1456 Narrows Bridge Circle, Edmond, OK 73034
MLS# 1213848Listed by: COPPER CREEK REAL ESTATE - New
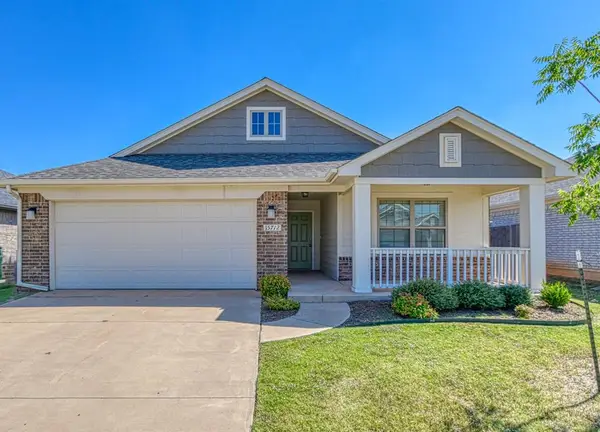 $274,900Active4 beds 2 baths1,485 sq. ft.
$274,900Active4 beds 2 baths1,485 sq. ft.15712 Bennett Drive, Edmond, OK 73013
MLS# 1213852Listed by: STERLING REAL ESTATE - New
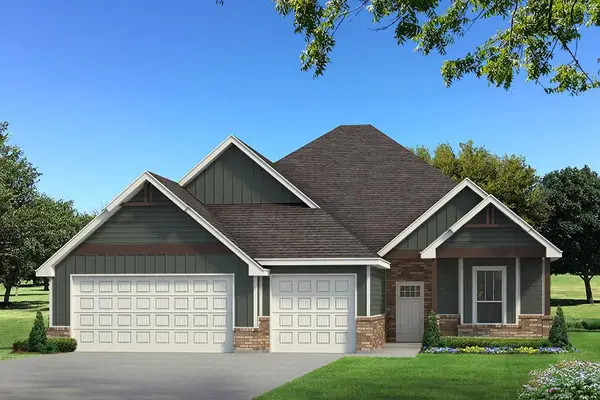 $516,640Active4 beds 3 baths2,640 sq. ft.
$516,640Active4 beds 3 baths2,640 sq. ft.8408 NW 154th Court, Edmond, OK 73013
MLS# 1213860Listed by: PREMIUM PROP, LLC - Open Sun, 2 to 4pm
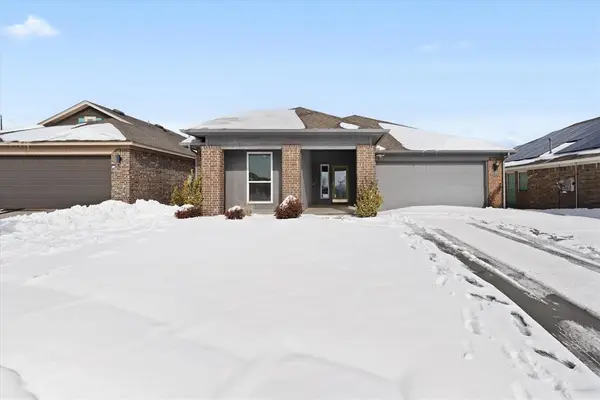 $299,000Active3 beds 2 baths1,769 sq. ft.
$299,000Active3 beds 2 baths1,769 sq. ft.7029 NW 155th Street, Edmond, OK 73013
MLS# 1212076Listed by: HOMESMART STELLAR REALTY

