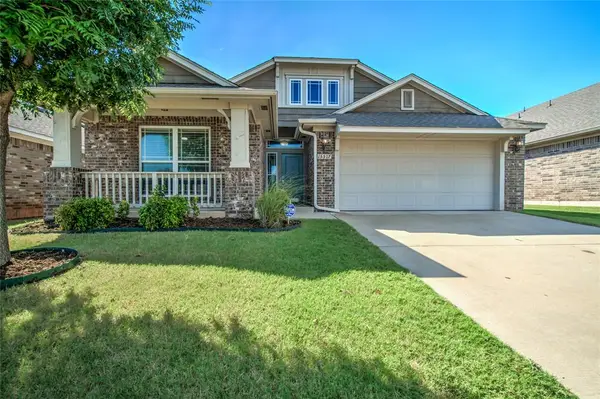7908 Amber Ridge Drive, Edmond, OK 73034
Local realty services provided by:Better Homes and Gardens Real Estate Paramount
Listed by:sherry l baldwin
Office:sherry l baldwin
MLS#:1169653
Source:OK_OKC
7908 Amber Ridge Drive,Edmond, OK 73034
$583,400
- 3 Beds
- 4 Baths
- 2,675 sq. ft.
- Single family
- Pending
Price summary
- Price:$583,400
- Price per sq. ft.:$218.09
About this home
Completing late August. Welcome to the Cape Anne floor plan in the beautiful, gated Ridge Creek community in NE Edmond. This home features a split 3 car garage, flex room and 3 bedrooms. The flex room, adjacent to the entry provides a peaceful space for a sitting room, or home office with sliding barn doors. The open living room boasts a gas fireplace, wood floors, and large windows overlooking the back porch. Flowing directly into the kitchen you have a lengthy island, quartz countertops, pull out trash by sink, and spacious walk-in pantry. Nestled in the far corner of the home, the primary suite provides a luxurious escape with a lavish bath featuring a 6ft tub and walk-in shower with Schluter waterproofing. The other two bedrooms have ample space and share a Jack and Jill bath. Outside, a covered back porch off the living room, provides an inviting retreat. Additional amenities include a full sprinkler system, tankless water heater, healthy air filtration system, and smart home system. This Zero Energy Ready Home is unrivaled among other energy-efficient homes with its superior design and construction. Adhering to the highest standards for energy efficiency, comfort, and air quality, it promises long-term savings. Some innovations include a thermal enclosure with 2”x6” walls and spray foam insulation, a water and moisture barrier, ENERGY STAR® appliances, high-performance windows, a perfectly sized HVAC system, post-tensioned foundation and so much more. Stock Photography used; features and finishes may vary. Floor Plan represents the base plan; some variations may occur for this specific address. Contact a sales representative for more details.
Contact an agent
Home facts
- Year built:2025
- Listing ID #:1169653
- Added:129 day(s) ago
- Updated:September 27, 2025 at 07:29 AM
Rooms and interior
- Bedrooms:3
- Total bathrooms:4
- Full bathrooms:3
- Half bathrooms:1
- Living area:2,675 sq. ft.
Heating and cooling
- Cooling:Central Electric
- Heating:Central Gas
Structure and exterior
- Roof:Composition
- Year built:2025
- Building area:2,675 sq. ft.
- Lot area:0.26 Acres
Schools
- High school:Memorial HS
- Middle school:Central MS
- Elementary school:Red Bud ES
Utilities
- Water:Public
Finances and disclosures
- Price:$583,400
- Price per sq. ft.:$218.09
New listings near 7908 Amber Ridge Drive
- New
 $305,900Active3 beds 2 baths1,781 sq. ft.
$305,900Active3 beds 2 baths1,781 sq. ft.2501 S Tall Oaks Trail, Edmond, OK 73025
MLS# 1193476Listed by: METRO FIRST REALTY - New
 $254,000Active3 beds 2 baths1,501 sq. ft.
$254,000Active3 beds 2 baths1,501 sq. ft.2828 NW 184th Terrace, Edmond, OK 73012
MLS# 1193470Listed by: REALTY EXPERTS, INC - Open Sat, 12 to 2pmNew
 $289,777Active4 beds 2 baths2,044 sq. ft.
$289,777Active4 beds 2 baths2,044 sq. ft.3605 NE 141st Court, Edmond, OK 73013
MLS# 1193393Listed by: KELLER WILLIAMS CENTRAL OK ED - New
 $750,000Active3 beds 4 baths3,460 sq. ft.
$750,000Active3 beds 4 baths3,460 sq. ft.2030 Ladera Lane, Edmond, OK 73034
MLS# 1193408Listed by: STETSON BENTLEY - New
 $289,900Active4 beds 2 baths1,485 sq. ft.
$289,900Active4 beds 2 baths1,485 sq. ft.15712 Bennett Drive, Edmond, OK 73013
MLS# 1193051Listed by: STERLING REAL ESTATE - New
 $204,900Active3 beds 2 baths1,203 sq. ft.
$204,900Active3 beds 2 baths1,203 sq. ft.1813 S Rankin Street, Edmond, OK 73013
MLS# 1193420Listed by: ERA COURTYARD REAL ESTATE - Open Sun, 2 to 4pmNew
 $374,999Active4 beds 2 baths2,132 sq. ft.
$374,999Active4 beds 2 baths2,132 sq. ft.8104 NW 159th Street, Edmond, OK 73013
MLS# 1192667Listed by: METRO MARK REALTORS  $1,399,900Pending5 beds 5 baths3,959 sq. ft.
$1,399,900Pending5 beds 5 baths3,959 sq. ft.9525 Midsomer Lane, Edmond, OK 73034
MLS# 1193194Listed by: MODERN ABODE REALTY- Open Sat, 1 to 3pmNew
 $549,000Active3 beds 2 baths2,815 sq. ft.
$549,000Active3 beds 2 baths2,815 sq. ft.13974 S Broadway Street, Edmond, OK 73034
MLS# 1193360Listed by: GOTTAPHONESLOAN INC - New
 $325,000Active3 beds 2 baths1,841 sq. ft.
$325,000Active3 beds 2 baths1,841 sq. ft.15517 Boulder Drive, Edmond, OK 73013
MLS# 1193379Listed by: KELLER WILLIAMS CENTRAL OK ED
