7924 Amber Ridge Drive, Edmond, OK 73034
Local realty services provided by:Better Homes and Gardens Real Estate The Platinum Collective
Listed by: sherry l baldwin
Office: sherry l baldwin
MLS#:1176259
Source:OK_OKC
7924 Amber Ridge Drive,Edmond, OK 73034
$629,800
- 4 Beds
- 4 Baths
- 3,070 sq. ft.
- Single family
- Active
Upcoming open houses
- Sat, Feb 1402:00 pm - 04:00 pm
- Sun, Feb 1502:00 pm - 04:00 pm
Price summary
- Price:$629,800
- Price per sq. ft.:$205.15
About this home
Welcome to the Finns Point Estate, where Beacon's signature craftsmanship meets thoughtful, high-performance design. This stunning home blends space, style, and energy efficiency—qualities your family will appreciate for years to come.
Step inside to discover our Opposites Attract design package, which sets a bold yet balanced tone. The open-concept living area features stained cedar beams, a gas fireplace with full-height shiplap, and beautifully crafted built-ins for a cozy, refined feel. The kitchen stands out with full-height cabinetry, a large island, quartz countertops in soft Glacial tones, and Cafe appliances. Thoughtful upgrades include floating shelves, matte black fixtures, designer lighting, and double glass doors that open to the study.
The private primary suite is a true retreat, with elegant neutral finishes, quartz-topped vanities, and a frameless glass shower. Additional highlights include reeded cabinet details, a spacious utility room, and a large mud bench for daily convenience.
Built with energy efficiency at its core, this home features 2x6 exterior walls, spray foam insulation, ENERGY STAR appliances, high-performance windows, and a right-sized HVAC system for enhanced comfort, healthier air, and long-term savings. A tankless water heater, storm shelter, and sprinkler system provide added peace of mind.
Tucked into the scenic Ridge Creek community, you'll enjoy tree-lined streets, top-rated Edmond schools, and amenities including a pool and clubhouse. Contact us today for more information
Contact an agent
Home facts
- Year built:2025
- Listing ID #:1176259
- Added:239 day(s) ago
- Updated:February 12, 2026 at 07:58 PM
Rooms and interior
- Bedrooms:4
- Total bathrooms:4
- Full bathrooms:3
- Half bathrooms:1
- Living area:3,070 sq. ft.
Heating and cooling
- Cooling:Central Electric
- Heating:Central Gas
Structure and exterior
- Roof:Composition
- Year built:2025
- Building area:3,070 sq. ft.
- Lot area:0.26 Acres
Schools
- High school:Memorial HS
- Middle school:Central MS
- Elementary school:Red Bud ES
Utilities
- Water:Public
Finances and disclosures
- Price:$629,800
- Price per sq. ft.:$205.15
New listings near 7924 Amber Ridge Drive
- New
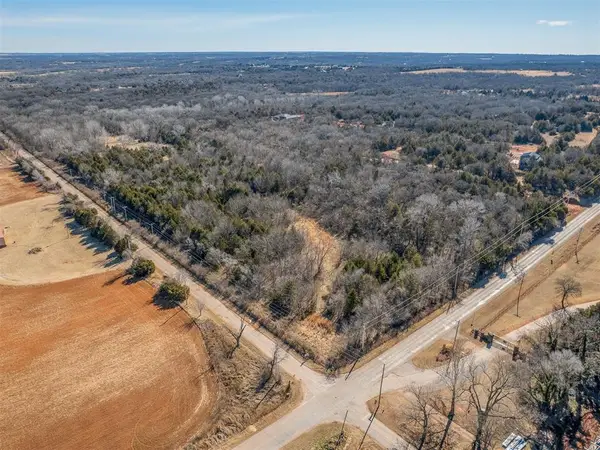 $395,000Active14.7 Acres
$395,000Active14.7 Acres000 S Hiwassee Road, Arcadia, OK 73007
MLS# 1213806Listed by: BLACK LABEL REALTY - Open Sun, 2 to 4pmNew
 $899,000Active3 beds 3 baths2,918 sq. ft.
$899,000Active3 beds 3 baths2,918 sq. ft.5808 Calcutta Lane, Edmond, OK 73025
MLS# 1213810Listed by: KELLER WILLIAMS CENTRAL OK ED - New
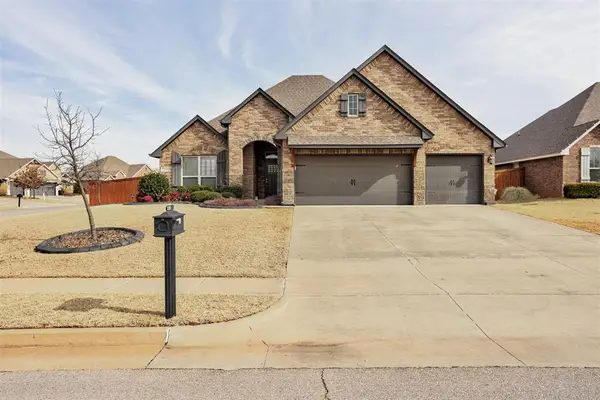 $399,900Active4 beds 3 baths2,350 sq. ft.
$399,900Active4 beds 3 baths2,350 sq. ft.2200 Hidden Prairie Way, Edmond, OK 73013
MLS# 1213883Listed by: ADAMS FAMILY REAL ESTATE LLC - New
 $850,000Active4 beds 4 baths4,031 sq. ft.
$850,000Active4 beds 4 baths4,031 sq. ft.1308 Burnham Court, Edmond, OK 73025
MLS# 1213917Listed by: KING REAL ESTATE GROUP - New
 $105,000Active0.36 Acres
$105,000Active0.36 AcresDeborah Lane Lane, Edmond, OK 73034
MLS# 1213958Listed by: SKYBRIDGE REAL ESTATE 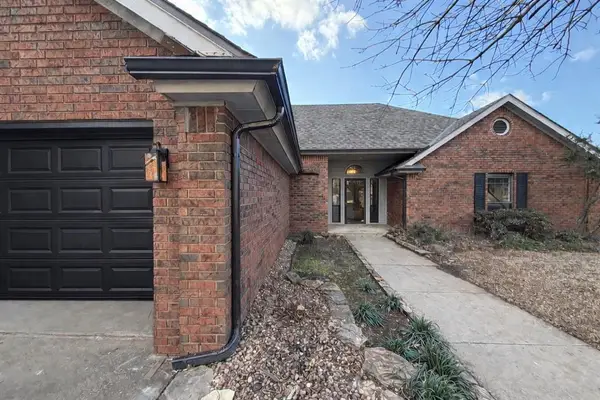 $340,000Pending3 beds 3 baths2,337 sq. ft.
$340,000Pending3 beds 3 baths2,337 sq. ft.15517 Juniper Drive, Edmond, OK 73013
MLS# 1213702Listed by: KELLER WILLIAMS REALTY ELITE- New
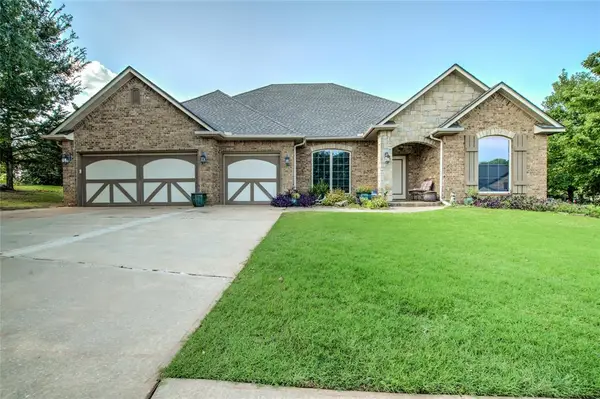 $435,000Active3 beds 3 baths2,292 sq. ft.
$435,000Active3 beds 3 baths2,292 sq. ft.1456 Narrows Bridge Circle, Edmond, OK 73034
MLS# 1213848Listed by: COPPER CREEK REAL ESTATE - New
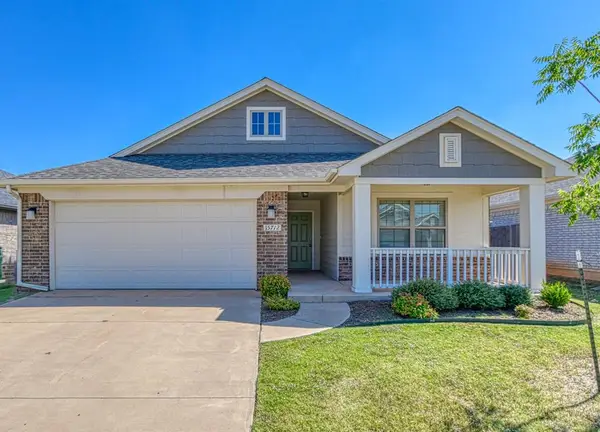 $274,900Active4 beds 2 baths1,485 sq. ft.
$274,900Active4 beds 2 baths1,485 sq. ft.15712 Bennett Drive, Edmond, OK 73013
MLS# 1213852Listed by: STERLING REAL ESTATE - New
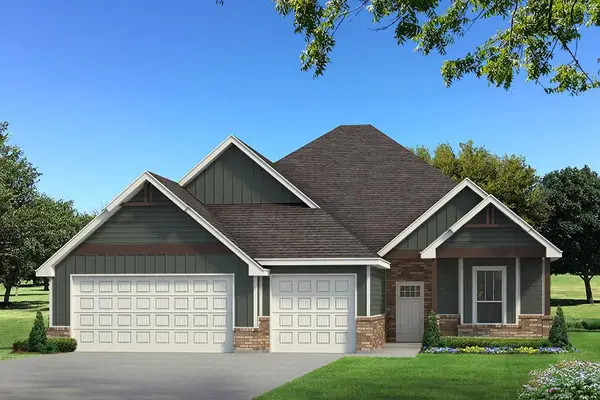 $516,640Active4 beds 3 baths2,640 sq. ft.
$516,640Active4 beds 3 baths2,640 sq. ft.8408 NW 154th Court, Edmond, OK 73013
MLS# 1213860Listed by: PREMIUM PROP, LLC - Open Sun, 2 to 4pm
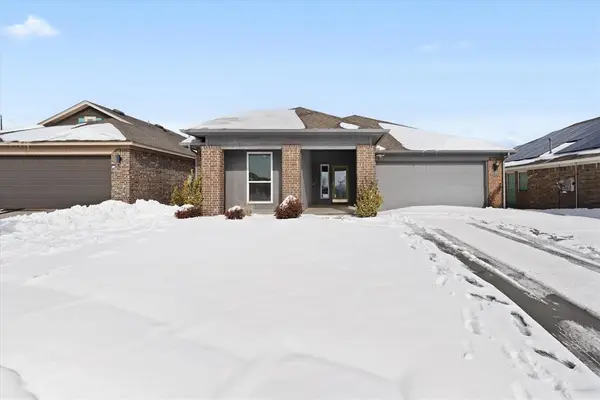 $299,000Active3 beds 2 baths1,769 sq. ft.
$299,000Active3 beds 2 baths1,769 sq. ft.7029 NW 155th Street, Edmond, OK 73013
MLS# 1212076Listed by: HOMESMART STELLAR REALTY

