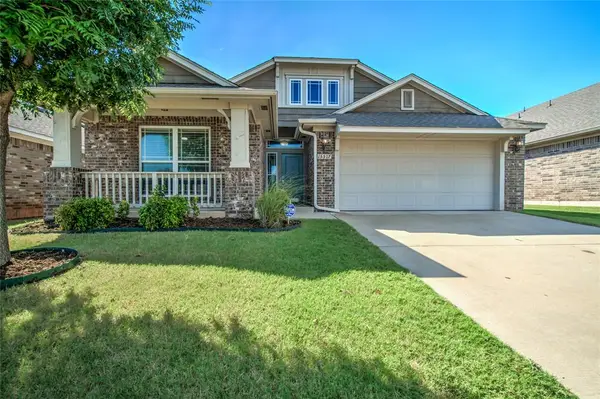8001 Amber Ridge Drive, Edmond, OK 73034
Local realty services provided by:Better Homes and Gardens Real Estate Paramount
Listed by:kasey reyes
Office:the agency
MLS#:1169250
Source:OK_OKC
8001 Amber Ridge Drive,Edmond, OK 73034
$748,200
- 4 Beds
- 4 Baths
- 3,253 sq. ft.
- Single family
- Active
Price summary
- Price:$748,200
- Price per sq. ft.:$230
About this home
Experience refined living at 8001 Amber Ridge, a stunning new construction in East Edmond’s premier gated community—Ridge Creek. Thoughtfully designed on a spacious corner lot, this home features 4 bedrooms, 3.5 baths, a private study, and a front-load 3-car garage.
The layout offers seamless single-level living with a spacious open-concept design, high ceilings, and beautiful natural light. The heart of the home includes a chef’s kitchen with an oversized island, walk-in pantry, and custom cabinetry that flows into the living and dining areas—perfect for entertaining or everyday comfort. You'll love the see-thru fireplace upon entry and Scandinavian flare on this one! The office is arched out off the left with it's private powder bath, creating a perfect elevated space.
The private primary suite features a spa-inspired bathroom with soaking tub, walk-in shower, and generous closet. Three additional bedrooms, including a guest suite with private bath, are thoughtfully positioned on the main level. The only room upstairs is a large flex/bonus space, ideal for a media room, home gym, or playroom.
Additional highlights include spray foam insulation, post-tension foundation, full-yard Rainbird irrigation, smart home package with MyQ garage openers and smart front door lock, built in blue tooth speakers, 220V EV charging outlet, Christmas light outlets in soffits, and prewiring for a whole-home generator.
Located in Ridge Creek—a luxury gated community with scenic walking trails, pond, community pool, clubhouse and playground—this home offers comfort, efficiency, and timeless design in one of East Edmond’s most desirable areas.
Want to build? Builder has other homesites available in current and next phase of addition, as well as homesites in nearby communities or we can build on your lot!
Contact an agent
Home facts
- Year built:2025
- Listing ID #:1169250
- Added:129 day(s) ago
- Updated:September 27, 2025 at 12:35 PM
Rooms and interior
- Bedrooms:4
- Total bathrooms:4
- Full bathrooms:3
- Half bathrooms:1
- Living area:3,253 sq. ft.
Structure and exterior
- Roof:Composition
- Year built:2025
- Building area:3,253 sq. ft.
- Lot area:0.34 Acres
Schools
- High school:Memorial HS
- Middle school:Central MS
- Elementary school:Red Bud ES
Finances and disclosures
- Price:$748,200
- Price per sq. ft.:$230
New listings near 8001 Amber Ridge Drive
- New
 $305,900Active3 beds 2 baths1,781 sq. ft.
$305,900Active3 beds 2 baths1,781 sq. ft.2501 S Tall Oaks Trail, Edmond, OK 73025
MLS# 1193476Listed by: METRO FIRST REALTY - New
 $254,000Active3 beds 2 baths1,501 sq. ft.
$254,000Active3 beds 2 baths1,501 sq. ft.2828 NW 184th Terrace, Edmond, OK 73012
MLS# 1193470Listed by: REALTY EXPERTS, INC - Open Sat, 12 to 2pmNew
 $289,777Active4 beds 2 baths2,044 sq. ft.
$289,777Active4 beds 2 baths2,044 sq. ft.3605 NE 141st Court, Edmond, OK 73013
MLS# 1193393Listed by: KELLER WILLIAMS CENTRAL OK ED - New
 $750,000Active3 beds 4 baths3,460 sq. ft.
$750,000Active3 beds 4 baths3,460 sq. ft.2030 Ladera Lane, Edmond, OK 73034
MLS# 1193408Listed by: STETSON BENTLEY - New
 $289,900Active4 beds 2 baths1,485 sq. ft.
$289,900Active4 beds 2 baths1,485 sq. ft.15712 Bennett Drive, Edmond, OK 73013
MLS# 1193051Listed by: STERLING REAL ESTATE - New
 $204,900Active3 beds 2 baths1,203 sq. ft.
$204,900Active3 beds 2 baths1,203 sq. ft.1813 S Rankin Street, Edmond, OK 73013
MLS# 1193420Listed by: ERA COURTYARD REAL ESTATE - Open Sun, 2 to 4pmNew
 $374,999Active4 beds 2 baths2,132 sq. ft.
$374,999Active4 beds 2 baths2,132 sq. ft.8104 NW 159th Street, Edmond, OK 73013
MLS# 1192667Listed by: METRO MARK REALTORS  $1,399,900Pending5 beds 5 baths3,959 sq. ft.
$1,399,900Pending5 beds 5 baths3,959 sq. ft.9525 Midsomer Lane, Edmond, OK 73034
MLS# 1193194Listed by: MODERN ABODE REALTY- Open Sat, 1 to 3pmNew
 $549,000Active3 beds 2 baths2,815 sq. ft.
$549,000Active3 beds 2 baths2,815 sq. ft.13974 S Broadway Street, Edmond, OK 73034
MLS# 1193360Listed by: GOTTAPHONESLOAN INC - New
 $325,000Active3 beds 2 baths1,841 sq. ft.
$325,000Active3 beds 2 baths1,841 sq. ft.15517 Boulder Drive, Edmond, OK 73013
MLS# 1193379Listed by: KELLER WILLIAMS CENTRAL OK ED
