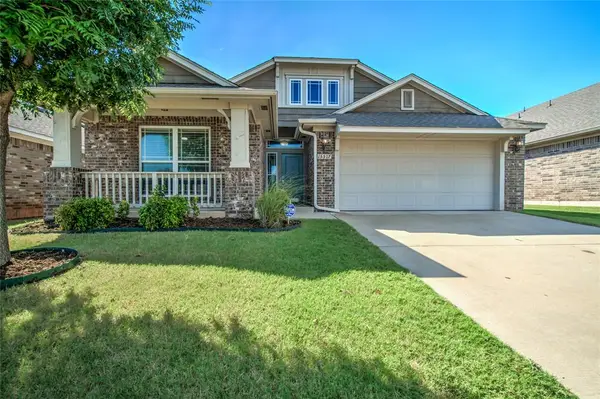8201 Amber Ridge Drive, Edmond, OK 73034
Local realty services provided by:Better Homes and Gardens Real Estate The Platinum Collective
Listed by:kasey reyes
Office:the agency
MLS#:1169249
Source:OK_OKC
8201 Amber Ridge Drive,Edmond, OK 73034
$765,000
- 4 Beds
- 4 Baths
- 3,326 sq. ft.
- Single family
- Active
Price summary
- Price:$765,000
- Price per sq. ft.:$230.01
About this home
Discover timeless elegance and cutting-edge comfort at 8201 Amber Ridge, nestled in East Edmond's premier gated community—Ridge Creek. Built by East Edmond's most reputable builder, this new construction masterpiece offers over 3,300 square feet of luxury living with 4 spacious bedrooms, 3.5 baths, a dedicated study, and a large upstairs game room.
The open-concept design features a stunning vaulted dining ceiling that soars from 11.5’ to 20’, a chef’s kitchen with built-in appliances and stained custom cabinetry, and a great room. The main-floor primary suite is tucked away for privacy and showcases a spa-like bath with a walk-in shower, soaking tub, and oversized closet. A guest suite is also located downstairs, perfect for in-laws or visitors.
Upstairs includes two additional bedrooms, a full bath, and a generous bonus space ideal for movie nights or play. Every inch of this home is thoughtfully designed—from the bullnose corners to the upgraded woodwork and built-ins.
Energy-efficient and tech-savvy, the home includes spray foam insulation, a post-tension foundation, Rainbird irrigation, MyQ smart garage openers, built in home speakers, a smart front door lock, Christmas light soffit outlets, EV charging outlet (220V), and generator prewiring.
Set on a spacious 0.34-acre lot in a community known for its scenic walking trails, stocked pond, and luxury lifestyle, this home is minutes from I-35, top-rated schools, and all that East Edmond has to offer.
Anticipated completion mid-March. Design selections/changes permitted at builder's discretion thru October 15, 2025.
Inquire for more information on this home, building options in Ridge Creek, or to build on your own lot.
Don't miss this opportunity—schedule your private showing today and experience what sets Coldwater Creek Homes apart.
Contact an agent
Home facts
- Year built:2026
- Listing ID #:1169249
- Added:129 day(s) ago
- Updated:September 27, 2025 at 12:35 PM
Rooms and interior
- Bedrooms:4
- Total bathrooms:4
- Full bathrooms:3
- Half bathrooms:1
- Living area:3,326 sq. ft.
Heating and cooling
- Cooling:Central Electric
- Heating:Central Gas
Structure and exterior
- Roof:Composition
- Year built:2026
- Building area:3,326 sq. ft.
- Lot area:0.34 Acres
Schools
- High school:Memorial HS
- Middle school:Central MS
- Elementary school:Red Bud ES
Finances and disclosures
- Price:$765,000
- Price per sq. ft.:$230.01
New listings near 8201 Amber Ridge Drive
- New
 $305,900Active3 beds 2 baths1,781 sq. ft.
$305,900Active3 beds 2 baths1,781 sq. ft.2501 S Tall Oaks Trail, Edmond, OK 73025
MLS# 1193476Listed by: METRO FIRST REALTY - New
 $254,000Active3 beds 2 baths1,501 sq. ft.
$254,000Active3 beds 2 baths1,501 sq. ft.2828 NW 184th Terrace, Edmond, OK 73012
MLS# 1193470Listed by: REALTY EXPERTS, INC - Open Sat, 12 to 2pmNew
 $289,777Active4 beds 2 baths2,044 sq. ft.
$289,777Active4 beds 2 baths2,044 sq. ft.3605 NE 141st Court, Edmond, OK 73013
MLS# 1193393Listed by: KELLER WILLIAMS CENTRAL OK ED - New
 $750,000Active3 beds 4 baths3,460 sq. ft.
$750,000Active3 beds 4 baths3,460 sq. ft.2030 Ladera Lane, Edmond, OK 73034
MLS# 1193408Listed by: STETSON BENTLEY - New
 $289,900Active4 beds 2 baths1,485 sq. ft.
$289,900Active4 beds 2 baths1,485 sq. ft.15712 Bennett Drive, Edmond, OK 73013
MLS# 1193051Listed by: STERLING REAL ESTATE - New
 $204,900Active3 beds 2 baths1,203 sq. ft.
$204,900Active3 beds 2 baths1,203 sq. ft.1813 S Rankin Street, Edmond, OK 73013
MLS# 1193420Listed by: ERA COURTYARD REAL ESTATE - Open Sun, 2 to 4pmNew
 $374,999Active4 beds 2 baths2,132 sq. ft.
$374,999Active4 beds 2 baths2,132 sq. ft.8104 NW 159th Street, Edmond, OK 73013
MLS# 1192667Listed by: METRO MARK REALTORS  $1,399,900Pending5 beds 5 baths3,959 sq. ft.
$1,399,900Pending5 beds 5 baths3,959 sq. ft.9525 Midsomer Lane, Edmond, OK 73034
MLS# 1193194Listed by: MODERN ABODE REALTY- Open Sat, 1 to 3pmNew
 $549,000Active3 beds 2 baths2,815 sq. ft.
$549,000Active3 beds 2 baths2,815 sq. ft.13974 S Broadway Street, Edmond, OK 73034
MLS# 1193360Listed by: GOTTAPHONESLOAN INC - New
 $325,000Active3 beds 2 baths1,841 sq. ft.
$325,000Active3 beds 2 baths1,841 sq. ft.15517 Boulder Drive, Edmond, OK 73013
MLS# 1193379Listed by: KELLER WILLIAMS CENTRAL OK ED
