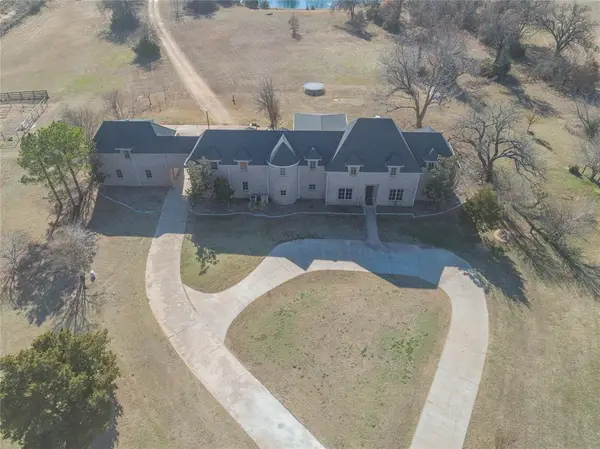8216 Crew Lane, Edmond, OK 73034
Local realty services provided by:Better Homes and Gardens Real Estate Paramount
Listed by: april peterson, worth peterson
Office: brix realty
MLS#:1191978
Source:OK_OKC
8216 Crew Lane,Edmond, OK 73034
$525,000
- 4 Beds
- 3 Baths
- 2,910 sq. ft.
- Single family
- Active
Price summary
- Price:$525,000
- Price per sq. ft.:$180.41
About this home
This immaculate home offers an open-concept layout that flows seamlessly through the great room, kitchen, and breakfast area, highlighted by beautiful blonde hardwood floors. The chef’s kitchen showcases granite countertops, a grand center island, built-in stainless steel appliances, and a spacious walk-in pantry. A formal dining room with a soaring cathedral ceiling creates an elegant setting for gatherings.
Enter through the garage to find a thoughtfully designed mudroom with a built-in drop zone featuring storage cubes, bench seating, and hooks for easy organization. The private primary suite boasts 11-foot ceilings, a versatile sitting or work area, and a spa-like bath with double vanities, soaking tub, and a glass-enclosed shower with bench. The expansive walk-in closet connects directly to the laundry room for everyday convenience.
Downstairs, you’ll find three generously sized bedrooms and two full baths. Upstairs offers a large open bonus area, an additional bedroom, and a full bath—perfect for guests or a home office. Storage abounds, including under-stair space. The 3-car garage features lifetime epoxy flooring.
Neighborhood amenities include a pool, playground, and gated entry, offering both comfort and community.
Contact an agent
Home facts
- Year built:2021
- Listing ID #:1191978
- Added:90 day(s) ago
- Updated:December 18, 2025 at 01:34 PM
Rooms and interior
- Bedrooms:4
- Total bathrooms:3
- Full bathrooms:3
- Living area:2,910 sq. ft.
Heating and cooling
- Cooling:Central Electric
- Heating:Central Gas
Structure and exterior
- Roof:Architecural Shingle
- Year built:2021
- Building area:2,910 sq. ft.
- Lot area:0.18 Acres
Schools
- High school:Memorial HS
- Middle school:Central MS
- Elementary school:Centennial ES
Finances and disclosures
- Price:$525,000
- Price per sq. ft.:$180.41
New listings near 8216 Crew Lane
- New
 $1,399,900Active4 beds 5 baths5,367 sq. ft.
$1,399,900Active4 beds 5 baths5,367 sq. ft.10800 Sorentino Drive, Arcadia, OK 73007
MLS# 1206215Listed by: LRE REALTY LLC - New
 $799,900Active3 beds 3 baths2,933 sq. ft.
$799,900Active3 beds 3 baths2,933 sq. ft.2316 Pallante Street, Edmond, OK 73034
MLS# 1206529Listed by: MODERN ABODE REALTY - New
 $795,000Active3 beds 4 baths2,904 sq. ft.
$795,000Active3 beds 4 baths2,904 sq. ft.2308 Pallante Street, Edmond, OK 73034
MLS# 1204287Listed by: MODERN ABODE REALTY - New
 $264,000Active3 beds 2 baths1,503 sq. ft.
$264,000Active3 beds 2 baths1,503 sq. ft.2232 NW 194th Street, Edmond, OK 73012
MLS# 1206418Listed by: METRO FIRST REALTY - New
 $306,510Active3 beds 2 baths1,520 sq. ft.
$306,510Active3 beds 2 baths1,520 sq. ft.18305 Austin Court, Edmond, OK 73012
MLS# 1206464Listed by: CENTRAL OKLAHOMA REAL ESTATE - New
 $327,850Active4 beds 2 baths1,701 sq. ft.
$327,850Active4 beds 2 baths1,701 sq. ft.18221 Austin Court, Edmond, OK 73012
MLS# 1206467Listed by: CENTRAL OKLAHOMA REAL ESTATE - New
 $410,262Active4 beds 3 baths2,219 sq. ft.
$410,262Active4 beds 3 baths2,219 sq. ft.18329 Austin Court, Edmond, OK 73012
MLS# 1206469Listed by: CENTRAL OKLAHOMA REAL ESTATE - Open Sun, 2 to 4pmNew
 $540,000Active4 beds 3 baths2,800 sq. ft.
$540,000Active4 beds 3 baths2,800 sq. ft.5001 Braavos Way, Arcadia, OK 73007
MLS# 1206386Listed by: CHALK REALTY LLC  $527,400Pending4 beds 3 baths2,900 sq. ft.
$527,400Pending4 beds 3 baths2,900 sq. ft.8890 Oak Tree Circle, Edmond, OK 73025
MLS# 1206498Listed by: 405 HOME STORE- New
 $799,000Active3 beds 3 baths2,783 sq. ft.
$799,000Active3 beds 3 baths2,783 sq. ft.5541 Cottontail Lane, Edmond, OK 73025
MLS# 1206362Listed by: SAGE SOTHEBY'S REALTY
