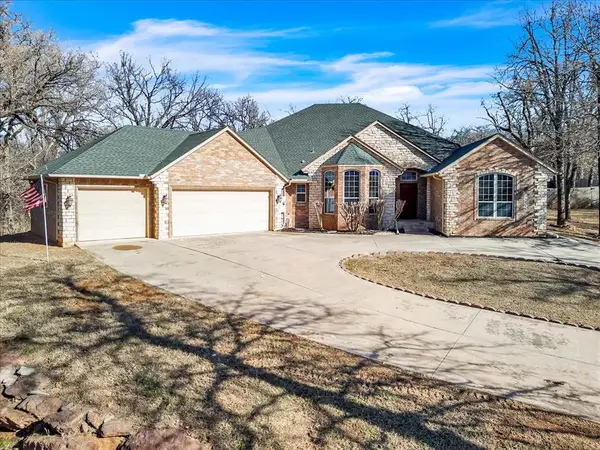8224 NW 151st Street, Edmond, OK 73013
Local realty services provided by:Better Homes and Gardens Real Estate The Platinum Collective
Listed by: leah hanna
Office: copper creek real estate
MLS#:1187024
Source:OK_OKC
8224 NW 151st Street,Edmond, OK 73013
$399,999
- 3 Beds
- 3 Baths
- 2,238 sq. ft.
- Single family
- Active
Price summary
- Price:$399,999
- Price per sq. ft.:$178.73
About this home
Welcome to this stunning one-owner home that blends comfort, style, and functionality. As you step inside, you’re greeted by a versatile extra living/bonus/flex space to your left and a bright, airy view of the open living area ahead. At the heart of the home, the open-concept living, dining, and kitchen flow seamlessly together. The chef’s kitchen features gorgeous quartz countertops, abundant cabinetry, a gas range, farmhouse sink, stainless steel appliances, and a huge walk-in pantry.
Your private retreat awaits in the owner’s suite, complete with a relaxing garden tub, walk-in tiled shower, dual quartz vanity, marble-look tile floors, and an oversized master closet. From there, step directly into the spacious laundry/mudroom with additional storage, including a linen closet and under-stairs closet.
Upstairs, you’ll find two large bedrooms with walk-in closets, connected by a full bath.
Additional highlights include: oversized 3-car garage, extended backyard patio, perfect for entertaining, concrete walkways and side gates, tankless water heater, updated light fixtures throughout, and full sprinkler system.
This home truly has it all. Welcome Home!
Contact an agent
Home facts
- Year built:2021
- Listing ID #:1187024
- Added:152 day(s) ago
- Updated:January 21, 2026 at 05:09 PM
Rooms and interior
- Bedrooms:3
- Total bathrooms:3
- Full bathrooms:3
- Living area:2,238 sq. ft.
Heating and cooling
- Cooling:Central Electric
- Heating:Central Gas
Structure and exterior
- Roof:Composition
- Year built:2021
- Building area:2,238 sq. ft.
- Lot area:0.16 Acres
Schools
- High school:Deer Creek HS
- Middle school:Deer Creek MS
- Elementary school:Knight Ridge ES
Finances and disclosures
- Price:$399,999
- Price per sq. ft.:$178.73
New listings near 8224 NW 151st Street
- New
 $22,000Active0.05 Acres
$22,000Active0.05 Acres1715 Windhill Avenue, Edmond, OK 73034
MLS# 1210480Listed by: CHINOWTH & COHEN - New
 $339,990Active4 beds 2 baths1,701 sq. ft.
$339,990Active4 beds 2 baths1,701 sq. ft.2529 NW 196th Street, Edmond, OK 73012
MLS# 1210847Listed by: CENTRAL OKLAHOMA REAL ESTATE - New
 $256,064Active3 beds 2 baths1,257 sq. ft.
$256,064Active3 beds 2 baths1,257 sq. ft.3024 NW 196th Place, Edmond, OK 73012
MLS# 1210851Listed by: CENTRAL OKLAHOMA REAL ESTATE - New
 $257,024Active3 beds 2 baths1,257 sq. ft.
$257,024Active3 beds 2 baths1,257 sq. ft.2916 NW 196th Place, Edmond, OK 73012
MLS# 1210864Listed by: CENTRAL OKLAHOMA REAL ESTATE - New
 $261,104Active3 beds 2 baths1,347 sq. ft.
$261,104Active3 beds 2 baths1,347 sq. ft.3028 NW 196th Place, Edmond, OK 73012
MLS# 1210867Listed by: CENTRAL OKLAHOMA REAL ESTATE - New
 $625,000Active4 beds 4 baths3,576 sq. ft.
$625,000Active4 beds 4 baths3,576 sq. ft.11850 S Broadway, Edmond, OK 73034
MLS# 1182023Listed by: TURNER REAL ESTATE TEAM, INC - New
 $448,400Active3 beds 2 baths1,900 sq. ft.
$448,400Active3 beds 2 baths1,900 sq. ft.1700 Boathouse Road, Edmond, OK 73034
MLS# 1210680Listed by: WEST AND MAIN HOMES - New
 $850,000Active4 beds 5 baths4,740 sq. ft.
$850,000Active4 beds 5 baths4,740 sq. ft.3740 Redmont Trace, Edmond, OK 73034
MLS# 1210812Listed by: KELLER WILLIAMS CENTRAL OK ED - New
 $320,000Active4 beds 3 baths2,050 sq. ft.
$320,000Active4 beds 3 baths2,050 sq. ft.3505 Walking Sky Road, Edmond, OK 73013
MLS# 1210862Listed by: OKC MANAGEMENT - New
 $449,900Active4 beds 3 baths2,587 sq. ft.
$449,900Active4 beds 3 baths2,587 sq. ft.5916 Grandby Road, Edmond, OK 73034
MLS# 1210754Listed by: CHINOWTH & COHEN
