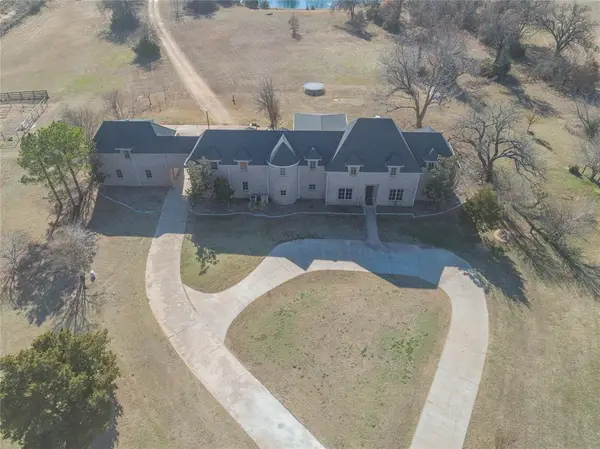8308 NW 151st Street, Edmond, OK 73013
Local realty services provided by:Better Homes and Gardens Real Estate Paramount
Listed by: pepper rohr
Office: brix realty
MLS#:1196235
Source:OK_OKC
8308 NW 151st Street,Edmond, OK 73013
$399,000
- 4 Beds
- 3 Baths
- 2,336 sq. ft.
- Single family
- Active
Price summary
- Price:$399,000
- Price per sq. ft.:$170.8
About this home
Stylish, bright, and beautifully designed, this home in Twin Silos combines modern comfort with effortless livability.
The open floor plan features tall ceilings, large windows, and natural light that fills every room. The spacious living area includes a gas fireplace and flows easily into the kitchen and dining space, creating a perfect setting for gatherings. The kitchen offers a large center island, custom cabinetry, a gas range, and timeless finishes that make it both functional and beautiful.
Three bedrooms are located on the main floor, including a serene primary suite with a walk-in closet, two separate vanities, a makeup area, a soaking tub, and a separate shower. Upstairs you’ll find a versatile bonus room, a fourth bedroom, and a full bathroom accessible from both the hall and the bonus area, ideal for guests, teens, or a home office.
Throughout the home you’ll notice thoughtful details such as Sherwin Williams paint colors, Delta fixtures, and warm, wood-look tile flooring.
Twin Silos offers a lifestyle that feels like a step above, with community walking trails, a pool, fitness center, and playground, all within the award-winning Deer Creek School District.
This home blends open-concept design with practical function, creating a space that feels elevated yet comfortable in one of Edmond’s most sought-after neighborhoods.
Contact an agent
Home facts
- Year built:2022
- Listing ID #:1196235
- Added:64 day(s) ago
- Updated:December 18, 2025 at 01:34 PM
Rooms and interior
- Bedrooms:4
- Total bathrooms:3
- Full bathrooms:3
- Living area:2,336 sq. ft.
Heating and cooling
- Cooling:Central Electric
- Heating:Central Gas
Structure and exterior
- Roof:Architecural Shingle
- Year built:2022
- Building area:2,336 sq. ft.
- Lot area:0.16 Acres
Schools
- High school:Deer Creek HS
- Middle school:Deer Creek MS
- Elementary school:Rose Union ES
Finances and disclosures
- Price:$399,000
- Price per sq. ft.:$170.8
New listings near 8308 NW 151st Street
- New
 $1,399,900Active4 beds 5 baths5,367 sq. ft.
$1,399,900Active4 beds 5 baths5,367 sq. ft.10800 Sorentino Drive, Arcadia, OK 73007
MLS# 1206215Listed by: LRE REALTY LLC - New
 $799,900Active3 beds 3 baths2,933 sq. ft.
$799,900Active3 beds 3 baths2,933 sq. ft.2316 Pallante Street, Edmond, OK 73034
MLS# 1206529Listed by: MODERN ABODE REALTY - New
 $795,000Active3 beds 4 baths2,904 sq. ft.
$795,000Active3 beds 4 baths2,904 sq. ft.2308 Pallante Street, Edmond, OK 73034
MLS# 1204287Listed by: MODERN ABODE REALTY - New
 $264,000Active3 beds 2 baths1,503 sq. ft.
$264,000Active3 beds 2 baths1,503 sq. ft.2232 NW 194th Street, Edmond, OK 73012
MLS# 1206418Listed by: METRO FIRST REALTY - New
 $306,510Active3 beds 2 baths1,520 sq. ft.
$306,510Active3 beds 2 baths1,520 sq. ft.18305 Austin Court, Edmond, OK 73012
MLS# 1206464Listed by: CENTRAL OKLAHOMA REAL ESTATE - New
 $327,850Active4 beds 2 baths1,701 sq. ft.
$327,850Active4 beds 2 baths1,701 sq. ft.18221 Austin Court, Edmond, OK 73012
MLS# 1206467Listed by: CENTRAL OKLAHOMA REAL ESTATE - New
 $410,262Active4 beds 3 baths2,219 sq. ft.
$410,262Active4 beds 3 baths2,219 sq. ft.18329 Austin Court, Edmond, OK 73012
MLS# 1206469Listed by: CENTRAL OKLAHOMA REAL ESTATE - Open Sun, 2 to 4pmNew
 $540,000Active4 beds 3 baths2,800 sq. ft.
$540,000Active4 beds 3 baths2,800 sq. ft.5001 Braavos Way, Arcadia, OK 73007
MLS# 1206386Listed by: CHALK REALTY LLC  $527,400Pending4 beds 3 baths2,900 sq. ft.
$527,400Pending4 beds 3 baths2,900 sq. ft.8890 Oak Tree Circle, Edmond, OK 73025
MLS# 1206498Listed by: 405 HOME STORE- New
 $799,000Active3 beds 3 baths2,783 sq. ft.
$799,000Active3 beds 3 baths2,783 sq. ft.5541 Cottontail Lane, Edmond, OK 73025
MLS# 1206362Listed by: SAGE SOTHEBY'S REALTY
