8401 Hazelwood Way, Edmond, OK 73034
Local realty services provided by:Better Homes and Gardens Real Estate Paramount
Listed by: zachary holland
Office: premium prop, llc.
MLS#:1191714
Source:OK_OKC
8401 Hazelwood Way,Edmond, OK 73034
$377,840
- 3 Beds
- 2 Baths
- 1,675 sq. ft.
- Single family
- Pending
Price summary
- Price:$377,840
- Price per sq. ft.:$225.58
About this home
This Kate floor plan includes 1,920 Sq Ft of total living space, which includes 1,675 Sq Ft of indoor living space and 245 Sq Ft of outdoor living space. There is also a 460 Sq Ft, two car garage with an in-ground storm shelter installed. This unique floor plan offers 3 bedrooms, 2 bathrooms, 2 covered patios, 2 fireplaces, and a utility room. The great room welcomes high ceilings, a center gas fireplace surrounded by our stacked stone detail, large windows, wood-look tile, a ceiling fan, and Cat6 wiring. The exceptional kitchen supports well-crafted cabinets to the ceiling with under cabinet lighting, 3 CM countertops, stunning pendant lighting, a center island that holds a dishwasher and a sink, stainless steel appliances, modern tile backsplash, and a separate walk-in pantry. The primary suite boasts a sloped ceiling detail with a ceiling fan, a large window, Cat6 wiring, and our cozy carpet finish. The attached spa-like primary bath hosts a free-standing tub, a private water closet, a dual sink vanity with framed mirrors and 3 CM countertops, a European walk-in shower, and a HUGE walk-in closet with optimum storage. The secondary bath, bedroom #2, and bedroom #3 lie on the opposite end of the house, thus ensuring privacy and comfort for all. Secondary bedrooms feature high ceilings with a ceiling fan, carpeted flooring, windows, and sizeable closets. The covered outdoor living area provides a wood-burning fireplace, a gas line for your grill, and a handy TV hookup. Other amenities include our healthy home technology, an air filtration system, a tankless water heater, a fresh air ventilation system, R-44 insulation, and so much more!
Contact an agent
Home facts
- Year built:2026
- Listing ID #:1191714
- Added:149 day(s) ago
- Updated:February 12, 2026 at 03:07 PM
Rooms and interior
- Bedrooms:3
- Total bathrooms:2
- Full bathrooms:2
- Living area:1,675 sq. ft.
Heating and cooling
- Cooling:Central Electric
- Heating:Central Gas
Structure and exterior
- Roof:Composition
- Year built:2026
- Building area:1,675 sq. ft.
- Lot area:0.2 Acres
Schools
- High school:Memorial HS
- Middle school:Central MS
- Elementary school:Red Bud ES
Utilities
- Water:Public
Finances and disclosures
- Price:$377,840
- Price per sq. ft.:$225.58
New listings near 8401 Hazelwood Way
- New
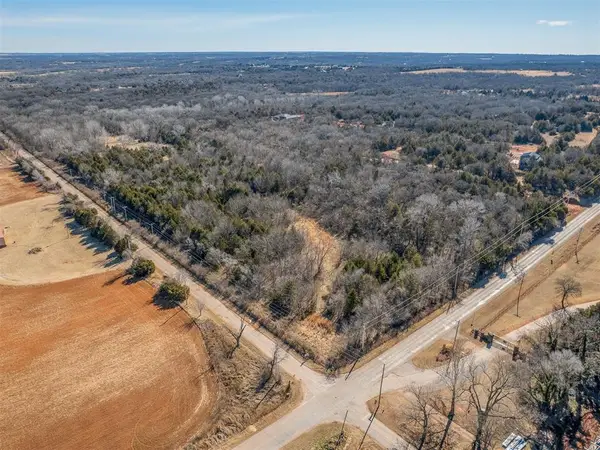 $395,000Active14.7 Acres
$395,000Active14.7 Acres000 S Hiwassee Road, Arcadia, OK 73007
MLS# 1213806Listed by: BLACK LABEL REALTY - Open Sun, 2 to 4pmNew
 $899,000Active3 beds 3 baths2,918 sq. ft.
$899,000Active3 beds 3 baths2,918 sq. ft.5808 Calcutta Lane, Edmond, OK 73025
MLS# 1213810Listed by: KELLER WILLIAMS CENTRAL OK ED - New
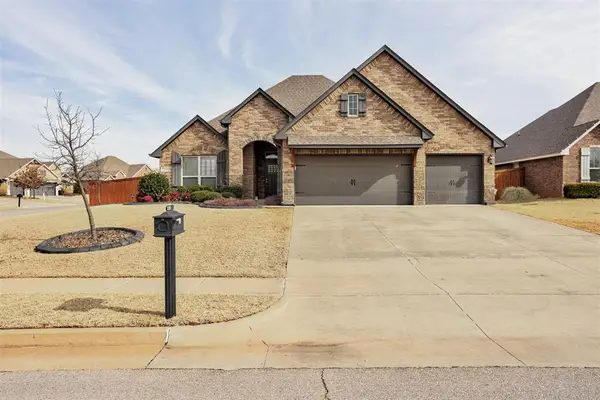 $399,900Active4 beds 3 baths2,350 sq. ft.
$399,900Active4 beds 3 baths2,350 sq. ft.2200 Hidden Prairie Way, Edmond, OK 73013
MLS# 1213883Listed by: ADAMS FAMILY REAL ESTATE LLC - New
 $850,000Active4 beds 4 baths4,031 sq. ft.
$850,000Active4 beds 4 baths4,031 sq. ft.1308 Burnham Court, Edmond, OK 73025
MLS# 1213917Listed by: KING REAL ESTATE GROUP - New
 $105,000Active0.36 Acres
$105,000Active0.36 AcresDeborah Lane Lane, Edmond, OK 73034
MLS# 1213958Listed by: SKYBRIDGE REAL ESTATE 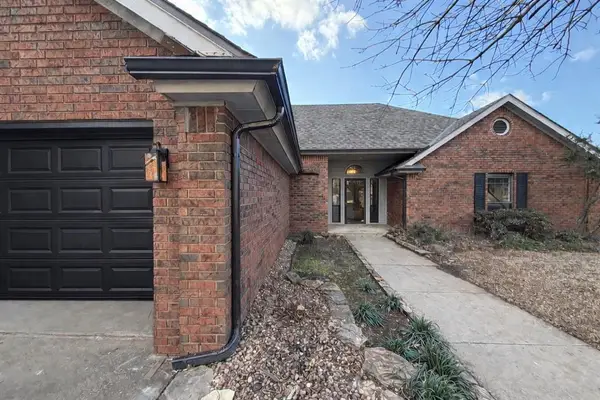 $340,000Pending3 beds 3 baths2,337 sq. ft.
$340,000Pending3 beds 3 baths2,337 sq. ft.15517 Juniper Drive, Edmond, OK 73013
MLS# 1213702Listed by: KELLER WILLIAMS REALTY ELITE- New
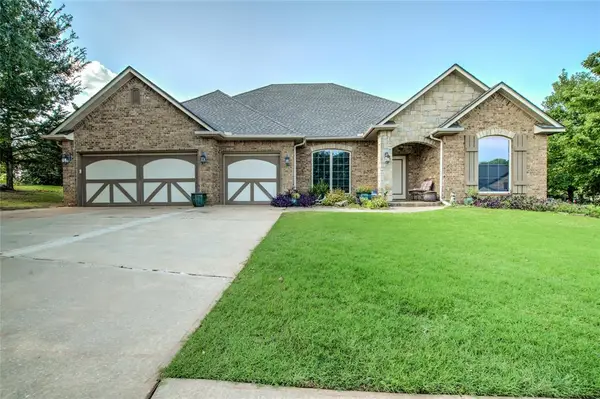 $435,000Active3 beds 3 baths2,292 sq. ft.
$435,000Active3 beds 3 baths2,292 sq. ft.1456 Narrows Bridge Circle, Edmond, OK 73034
MLS# 1213848Listed by: COPPER CREEK REAL ESTATE - New
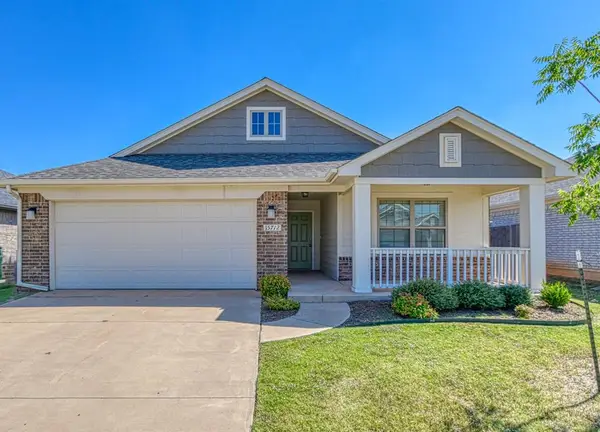 $274,900Active4 beds 2 baths1,485 sq. ft.
$274,900Active4 beds 2 baths1,485 sq. ft.15712 Bennett Drive, Edmond, OK 73013
MLS# 1213852Listed by: STERLING REAL ESTATE - New
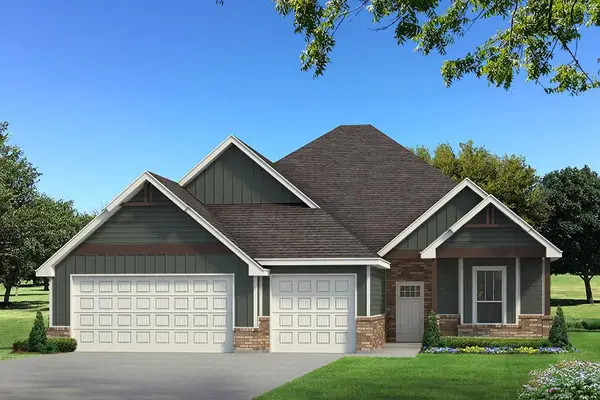 $516,640Active4 beds 3 baths2,640 sq. ft.
$516,640Active4 beds 3 baths2,640 sq. ft.8408 NW 154th Court, Edmond, OK 73013
MLS# 1213860Listed by: PREMIUM PROP, LLC - Open Sun, 2 to 4pm
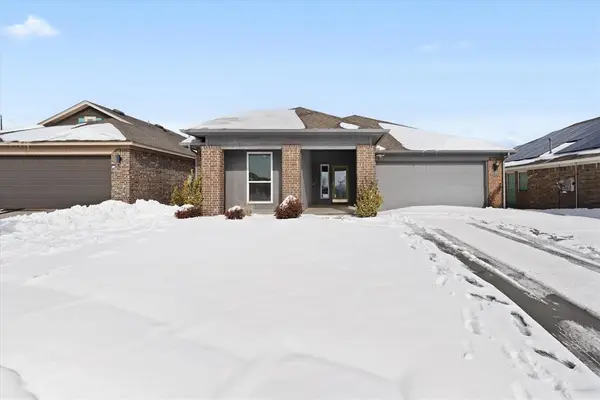 $299,000Active3 beds 2 baths1,769 sq. ft.
$299,000Active3 beds 2 baths1,769 sq. ft.7029 NW 155th Street, Edmond, OK 73013
MLS# 1212076Listed by: HOMESMART STELLAR REALTY

