8561 Oak Tree Circle, Edmond, OK 73025
Local realty services provided by:Better Homes and Gardens Real Estate The Platinum Collective
Listed by: kristie wirth, kori watson
Office: 405 home store
MLS#:1206610
Source:OK_OKC
8561 Oak Tree Circle,Edmond, OK 73025
$521,000
- 5 Beds
- 3 Baths
- 2,680 sq. ft.
- Single family
- Active
Price summary
- Price:$521,000
- Price per sq. ft.:$194.4
About this home
*****BUILDER IS OFFERING $10,000 IN INCENTIVE MONEY THAT YOU CAN USE TOWARDS CLOSING COSTS, UPGRADESOR EVEN A RATE BUY DOWN!***** SPECIAL OFFER, 1% BONUS PROVIDED BY PARTICIPATING LENDER TO BE USEDTOWARDS CLOSING COST OR INTEREST RATE BUY DOWN. Coming Soon – Your Dream Home in the Making! This under-construction beauty is set to be move-in ready by the end of the year — and it’s worth the wait! With 5 spacious bedrooms, 3 bathrooms, and 2,680 square feet of stylish living space, this home is designed for comfort and crafted for living large. Love to entertain? You’ll swoon over the Media/Rec Room, wood-burning fireplace in the cozy family room, and the covered patio & porch for those perfect evening hangouts. The beautiful kitchen features granite countertops, stainless steel appliances, and painted cabinets — all tied together with beautifully hand-textured walls and ceilings. The primary suite is a true retreat, with a roomy walk-in closet and a spa-like shower accented by canned lighting. But wait...there’s more! Outside, you'll find a 4-car attached garage with extra depth plus a 30x40 shop complete with a concrete pad, overhead door, walk-through door, and moisture barrier insulation — all situated on a spacious .875 acre (MOL) lot! Top it off with a brick mailbox and tons of upscale touches, and you've got one incredible property you won’t want to miss. Schedule your tour today and get ready to fall in love with your future home! HOA Fee is $400/Year
Contact an agent
Home facts
- Year built:2025
- Listing ID #:1206610
- Added:245 day(s) ago
- Updated:February 14, 2026 at 01:38 PM
Rooms and interior
- Bedrooms:5
- Total bathrooms:3
- Full bathrooms:3
- Living area:2,680 sq. ft.
Heating and cooling
- Cooling:Central Electric
- Heating:Central Gas
Structure and exterior
- Roof:Composition
- Year built:2025
- Building area:2,680 sq. ft.
- Lot area:0.88 Acres
Schools
- High school:Deer Creek HS
- Middle school:Deer Creek Intermediate School
- Elementary school:Prairie Vale ES
Utilities
- Water:Private Well Available
Finances and disclosures
- Price:$521,000
- Price per sq. ft.:$194.4
New listings near 8561 Oak Tree Circle
- New
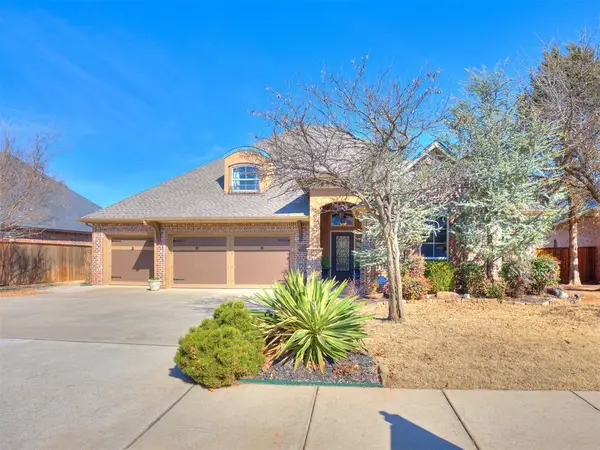 $549,900Active3 beds 5 baths2,682 sq. ft.
$549,900Active3 beds 5 baths2,682 sq. ft.1401 Narrows Bridge Circle, Edmond, OK 73034
MLS# 1214189Listed by: CHINOWTH & COHEN - New
 $575,000Active3 beds 3 baths2,746 sq. ft.
$575,000Active3 beds 3 baths2,746 sq. ft.1108 Salvo Bridge Courts, Edmond, OK 73034
MLS# 1213978Listed by: COLDWELL BANKER SELECT - New
 $489,900Active5 beds 4 baths2,959 sq. ft.
$489,900Active5 beds 4 baths2,959 sq. ft.19900 Thornhaven Drive, Edmond, OK 73012
MLS# 1214181Listed by: WHITTINGTON REALTY LLC - Open Sat, 11am to 1pmNew
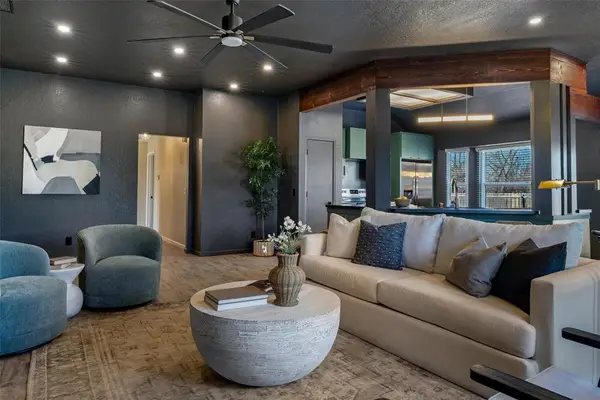 $270,000Active3 beds 2 baths1,749 sq. ft.
$270,000Active3 beds 2 baths1,749 sq. ft.17013 Applebrook Drive, Edmond, OK 73012
MLS# 1187359Listed by: RE/MAX PREFERRED - Open Sun, 2 to 4pmNew
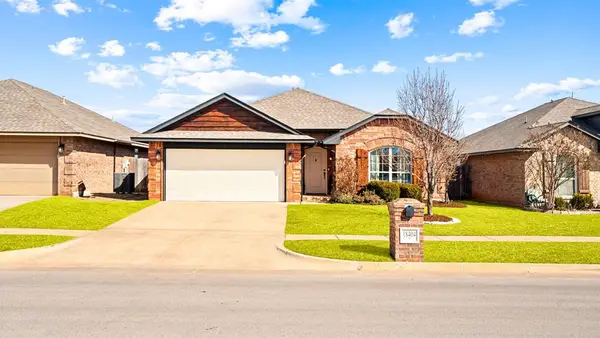 $310,000Active3 beds 2 baths1,754 sq. ft.
$310,000Active3 beds 2 baths1,754 sq. ft.18404 Scarborough Drive, Edmond, OK 73012
MLS# 1212976Listed by: KELLER WILLIAMS REALTY ELITE - New
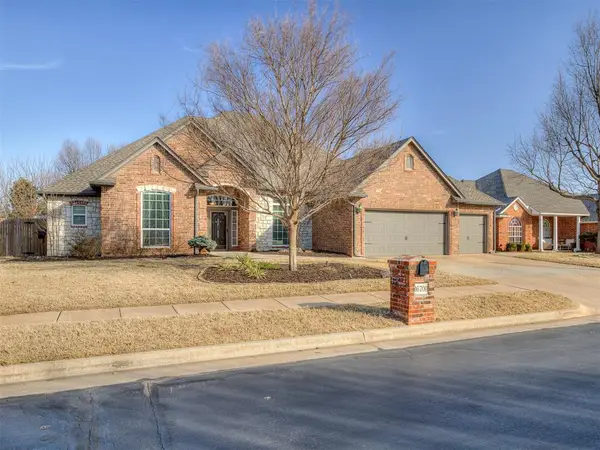 $449,000Active4 beds 4 baths2,744 sq. ft.
$449,000Active4 beds 4 baths2,744 sq. ft.16700 Kingsley Road, Edmond, OK 73012
MLS# 1213736Listed by: KELLER WILLIAMS CENTRAL OK ED - New
 $1,385,000Active4 beds 4 baths3,902 sq. ft.
$1,385,000Active4 beds 4 baths3,902 sq. ft.4200 Grand Timber Drive, Edmond, OK 73034
MLS# 1213959Listed by: RICHARD M. KANALY REAL ESTATE - New
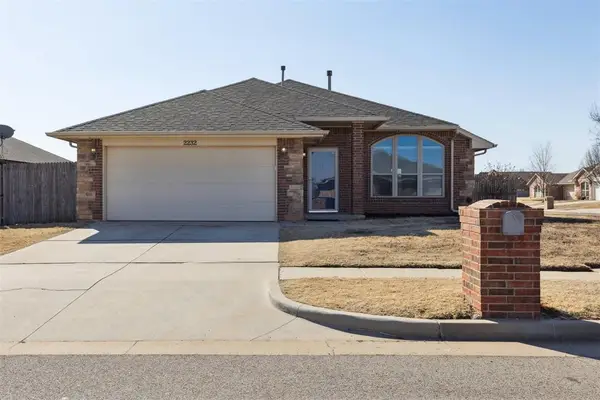 $270,000Active4 beds 2 baths1,657 sq. ft.
$270,000Active4 beds 2 baths1,657 sq. ft.2232 NW 196th Street, Edmond, OK 73012
MLS# 1214280Listed by: COLDWELL BANKER SELECT - New
 $469,340Active4 beds 3 baths2,305 sq. ft.
$469,340Active4 beds 3 baths2,305 sq. ft.8817 Hidden Meadow Drive, Edmond, OK 73007
MLS# 1214325Listed by: D.R HORTON REALTY OF OK LLC - New
 $461,490Active4 beds 3 baths2,263 sq. ft.
$461,490Active4 beds 3 baths2,263 sq. ft.8825 Hidden Meadow Drive, Edmond, OK 73007
MLS# 1214344Listed by: D.R HORTON REALTY OF OK LLC

