8633 Beechgrove Drive, Arcadia, OK 73077
Local realty services provided by:Better Homes and Gardens Real Estate Paramount
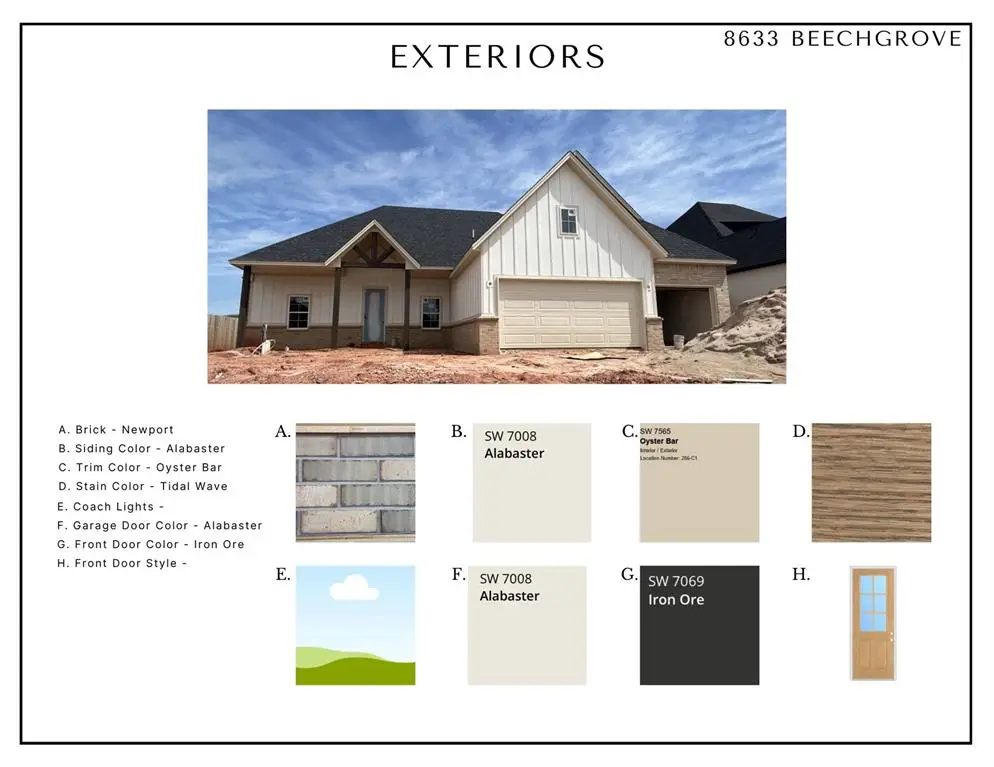
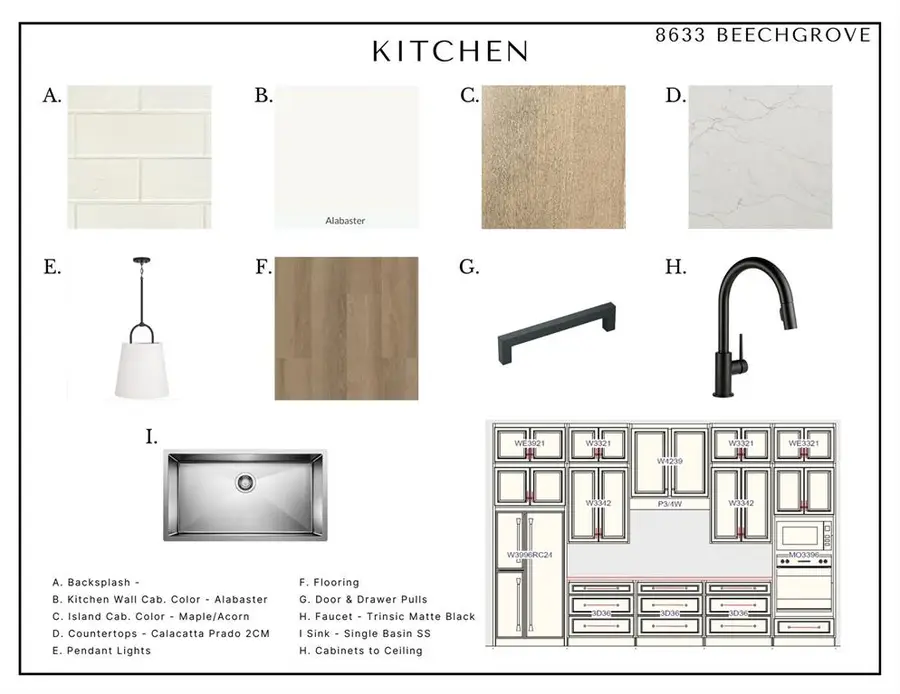
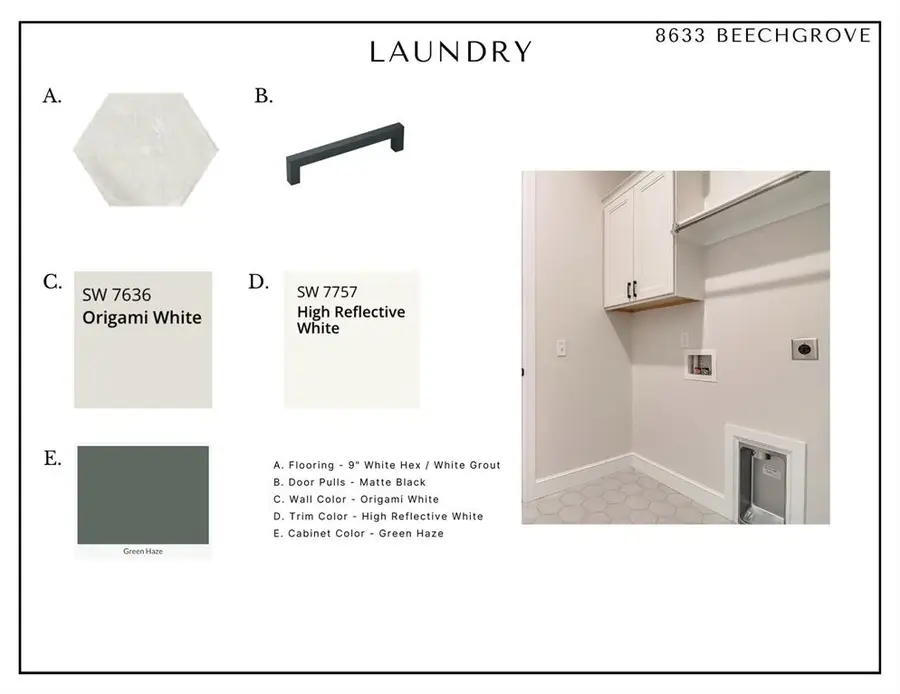
Listed by:kasey reyes
Office:the agency
MLS#:1169252
Source:OK_OKC
8633 Beechgrove Drive,Arcadia, OK 73077
$555,000
- 4 Beds
- 4 Baths
- 2,930 sq. ft.
- Single family
- Active
Price summary
- Price:$555,000
- Price per sq. ft.:$189.42
About this home
Welcome to 8633 Beechgrove Drive—an expertly designed Willow floor plan nestled in the prestigious Woodland Park community in East Edmond. This new construction home offers timeless curb appeal, cedar accents, and a thoughtful blend of open-concept living with private retreat spaces. Featuring 4 spacious bedrooms, 3 full bathrooms, a dedicated study, and a large upstairs bonus room with an additional bedroom and full bath, this home is built for both everyday comfort and elevated entertaining.
The heart of the home centers around a cathedral-ceiling living room with shiplap fireplace, seamlessly flowing into the kitchen with walk-in pantry, quartz countertops, and designer lighting. Enjoy a spacious owner’s suite with luxurious spa-style bath, oversized walk-in closet, and direct access to the laundry room. A large covered patio and fully sodded backyard complete the picture of livable elegance.
Located in Woodland Park Phase IV, residents enjoy unmatched amenities: a resort-style pool, state-of-the-art fitness center, clubhouse, sports courts, playgrounds, walking trails, and neighborhood events that foster true community. With award-winning Edmond schools—including Redbud Elementary—and easy access to Arcadia, I-35, and all of East Edmond’s exciting new growth, this home offers both luxury and lifestyle.
Inquire with listing agent/builder team directly to learn about other build opportunities nearby, new communities coming soon, new floorplans coming, and on your lot build opportunities as well as builder incentives. This is home is within 30 days of completion!
Contact an agent
Home facts
- Year built:2025
- Listing Id #:1169252
- Added:71 day(s) ago
- Updated:July 24, 2025 at 12:41 PM
Rooms and interior
- Bedrooms:4
- Total bathrooms:4
- Full bathrooms:3
- Half bathrooms:1
- Living area:2,930 sq. ft.
Structure and exterior
- Roof:Composition
- Year built:2025
- Building area:2,930 sq. ft.
- Lot area:0.21 Acres
Schools
- High school:Memorial HS
- Middle school:Central MS
- Elementary school:Red Bud ES
Finances and disclosures
- Price:$555,000
- Price per sq. ft.:$189.42
New listings near 8633 Beechgrove Drive
- New
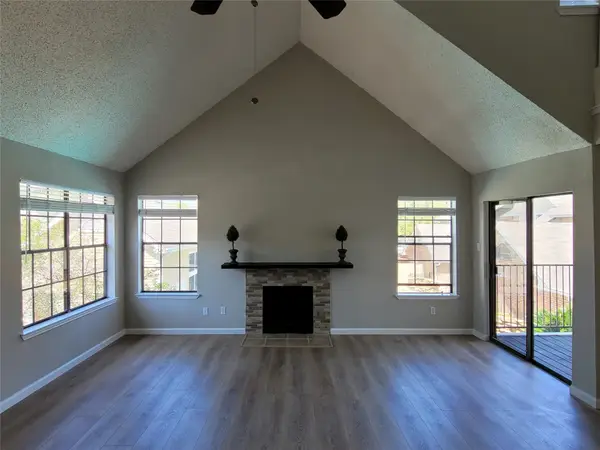 $189,000Active1 beds 1 baths907 sq. ft.
$189,000Active1 beds 1 baths907 sq. ft.2300 Old Spanish Trail #2136, Houston, TX 77054
MLS# 24616240Listed by: POWERSTAR REALTY-HOUSTON - New
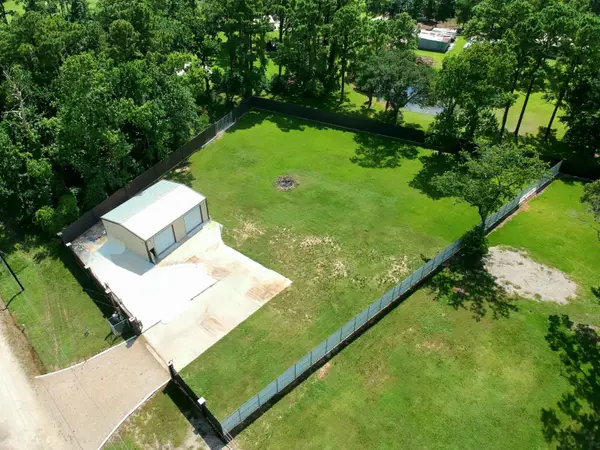 $389,000Active0.98 Acres
$389,000Active0.98 AcresTBD Padok Road, Houston, TX 77044
MLS# 26173481Listed by: REAL BROKER, LLC - New
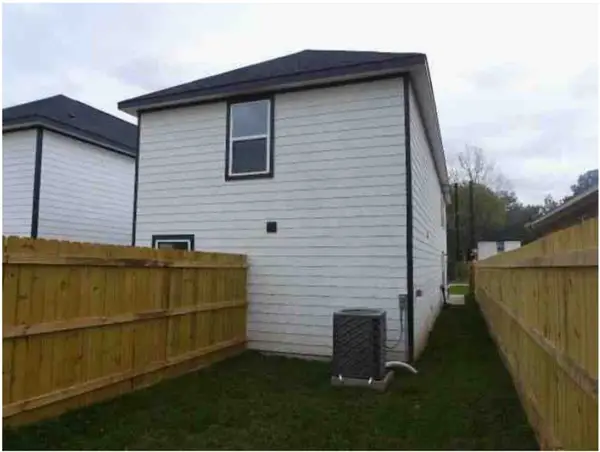 $410,000Active3 beds 2 baths2,300 sq. ft.
$410,000Active3 beds 2 baths2,300 sq. ft.6013 Wedgefield Street, Houston, TX 77028
MLS# 26793087Listed by: LA PALMA REALTY - New
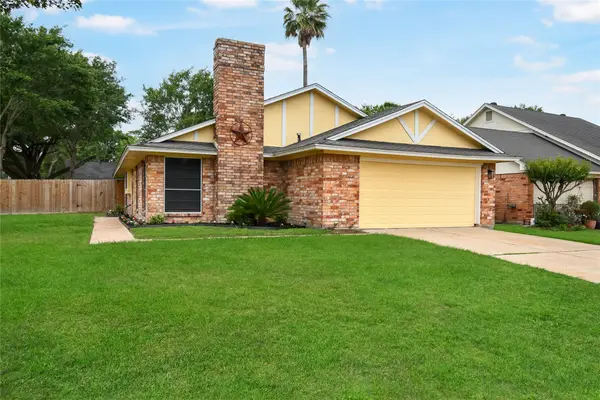 $280,000Active3 beds 2 baths1,762 sq. ft.
$280,000Active3 beds 2 baths1,762 sq. ft.16303 Hollow Rock Drive, Houston, TX 77070
MLS# 31395962Listed by: RE/MAX INTEGRITY - New
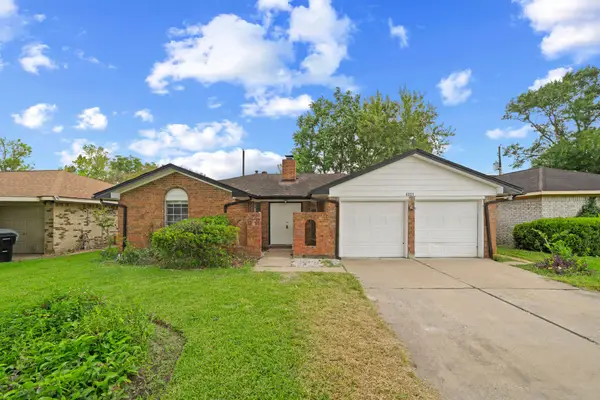 $234,900Active3 beds 2 baths1,263 sq. ft.
$234,900Active3 beds 2 baths1,263 sq. ft.4331 High Point Lane, Houston, TX 77053
MLS# 45267442Listed by: REALTY OF AMERICA, LLC - New
 $2,100,000Active4 beds 5 baths4,800 sq. ft.
$2,100,000Active4 beds 5 baths4,800 sq. ft.6001 Norhill Boulevard, Houston, TX 77009
MLS# 50029733Listed by: RE/MAX INTEGRITY - New
 $335,000Active3 beds 2 baths
$335,000Active3 beds 2 baths12615 Taylorwood Ln Street, Houston, TX 77070
MLS# 56454389Listed by: HOMESMART - New
 $238,000Active2.39 Acres
$238,000Active2.39 Acres000 Rebel Road, Houston, TX 77016
MLS# 67849775Listed by: CARSWELL REAL ESTATE CO. INC. - New
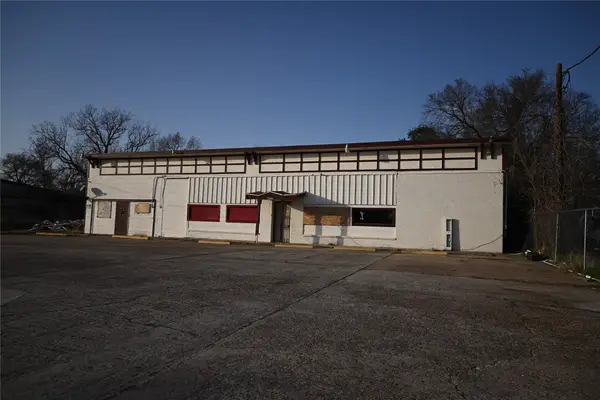 $399,900Active1.65 Acres
$399,900Active1.65 Acres4609 Laura Koppe Road, Houston, TX 77016
MLS# 87977340Listed by: RE/MAX SOUTHWEST - New
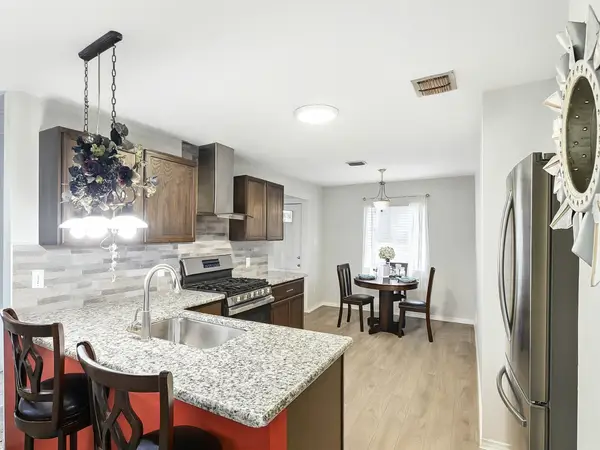 $170,000Active3 beds 2 baths1,407 sq. ft.
$170,000Active3 beds 2 baths1,407 sq. ft.11434 Davenwood Drive, Houston, TX 77089
MLS# 15165885Listed by: REALTY OF AMERICA, LLC
