8681 Oak Tree Circle, Edmond, OK 73025
Local realty services provided by:Better Homes and Gardens Real Estate Paramount
Listed by: kristie wirth, kori watson
Office: 405 home store
MLS#:1191319
Source:OK_OKC
8681 Oak Tree Circle,Edmond, OK 73025
$505,500
- 4 Beds
- 3 Baths
- 2,400 sq. ft.
- Single family
- Active
Price summary
- Price:$505,500
- Price per sq. ft.:$210.63
About this home
*****BUILDER IS OFFERING $10,000 IN INCENTIVE MONEY THAT YOU CAN USE TOWARDS CLOSING COSTS, UPGRADES OR EVEN A RATE BUY DOWN!*****SPECIAL OFFER, 1% BONUS PROVIDED BY PARTICIPATING LENDER TO BE USED TOWARDS CLOSING COST OR INTEREST RATE BUY DOWN. HOA fee is $400/year. This one’s got the wow factor! Built by an award-winning metro home builder, this stunner is currently under construction and packed with perks. With 4 spacious bedrooms, 3 bathrooms, a flex room ready for anything (home office? playroom? gym?), and a massive 4-car garage, there's room for everyone—and all their stuff! The living room is anchored by a cozy premium fireplace, and the kitchen is dressed to impress with granite countertops and shiny stainless steel appliances. The primary suite is a true retreat with a gorgeous bay window and spa-like bath. One of the secondary bedrooms even has its own private bath—perfect for guests, teens, or in-laws. The oversized utility room keeps things tidy with extra storage space. But wait, there's more! Sitting on nearly an acre (.87), this property includes a 30x40 shop with a concrete pad, overhead door, walk-through door, and moisture barrier insulation—ready for your tools or toys. Your home, your way. Don’t miss your chance to make this one yours!
Contact an agent
Home facts
- Year built:2025
- Listing ID #:1191319
- Added:205 day(s) ago
- Updated:December 28, 2025 at 11:07 PM
Rooms and interior
- Bedrooms:4
- Total bathrooms:3
- Full bathrooms:3
- Living area:2,400 sq. ft.
Heating and cooling
- Cooling:Heat Pump
- Heating:Heat Pump
Structure and exterior
- Roof:Composition
- Year built:2025
- Building area:2,400 sq. ft.
- Lot area:0.87 Acres
Schools
- High school:Deer Creek HS
- Middle school:Deer Creek Intermediate School
- Elementary school:Prairie Vale ES
Utilities
- Water:Private Well Available
Finances and disclosures
- Price:$505,500
- Price per sq. ft.:$210.63
New listings near 8681 Oak Tree Circle
- New
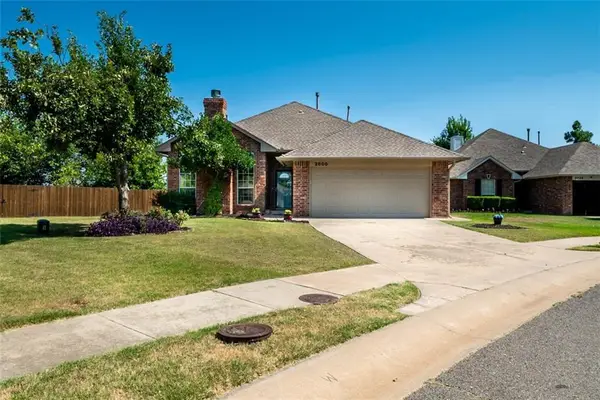 $299,000Active3 beds 2 baths1,553 sq. ft.
$299,000Active3 beds 2 baths1,553 sq. ft.2800 Clearwater Circle, Edmond, OK 73003
MLS# 1207163Listed by: VERBODE - New
 $339,900Active3 beds 2 baths2,263 sq. ft.
$339,900Active3 beds 2 baths2,263 sq. ft.16909 Gladstone Circle, Edmond, OK 73012
MLS# 1191969Listed by: CHINOWTH & COHEN - New
 $368,700Active4 beds 2 baths2,246 sq. ft.
$368,700Active4 beds 2 baths2,246 sq. ft.2820 NW 171st Street, Edmond, OK 73012
MLS# 1200818Listed by: THE PROPERTY CENTER LLC - New
 $499,999Active5 beds 4 baths3,690 sq. ft.
$499,999Active5 beds 4 baths3,690 sq. ft.1208 NW 194th Street, Edmond, OK 73012
MLS# 1207105Listed by: BLACK LABEL REALTY - New
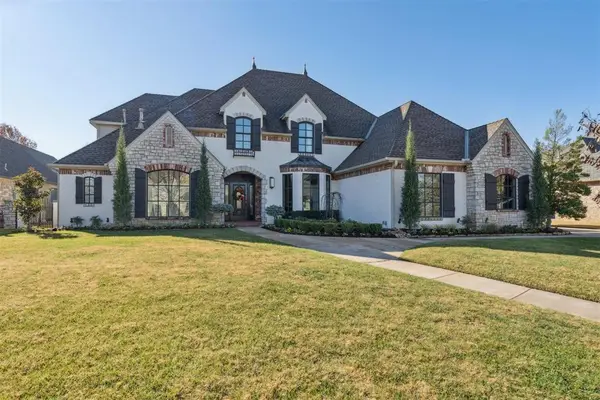 $1,000,000Active5 beds 6 baths4,215 sq. ft.
$1,000,000Active5 beds 6 baths4,215 sq. ft.332 Heritage Boulevard, Edmond, OK 73025
MLS# 1206880Listed by: KELLER WILLIAMS CENTRAL OK ED - New
 $584,900Active4 beds 4 baths3,242 sq. ft.
$584,900Active4 beds 4 baths3,242 sq. ft.301 NW 153rd Street, Edmond, OK 73013
MLS# 1207061Listed by: KELLER WILLIAMS REALTY ELITE - New
 $825,000Active4 beds 3 baths3,284 sq. ft.
$825,000Active4 beds 3 baths3,284 sq. ft.2916 Wood Thrush Way, Edmond, OK 73012
MLS# 1207127Listed by: KELLER WILLIAMS CENTRAL OK ED - Open Sun, 2 to 4pmNew
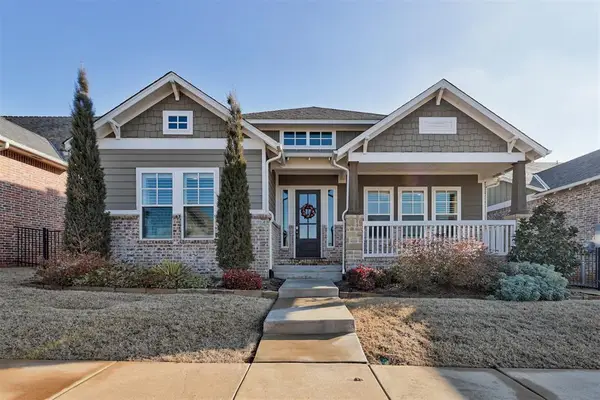 $480,000Active3 beds 2 baths2,082 sq. ft.
$480,000Active3 beds 2 baths2,082 sq. ft.1748 Plaza District Drive, Edmond, OK 73034
MLS# 1207021Listed by: WEST AND MAIN HOMES - New
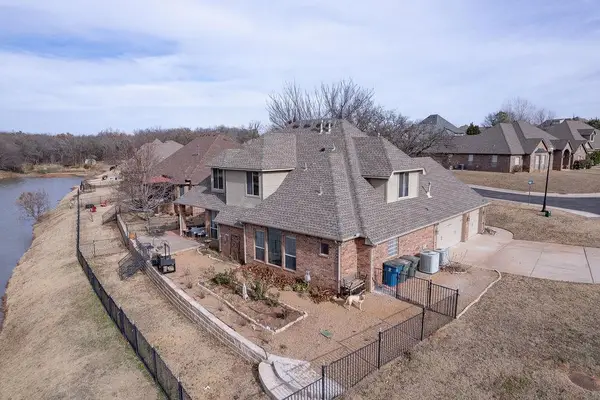 $489,750Active4 beds 4 baths2,922 sq. ft.
$489,750Active4 beds 4 baths2,922 sq. ft.409 Siena Drive, Edmond, OK 73034
MLS# 1206431Listed by: REDFIN 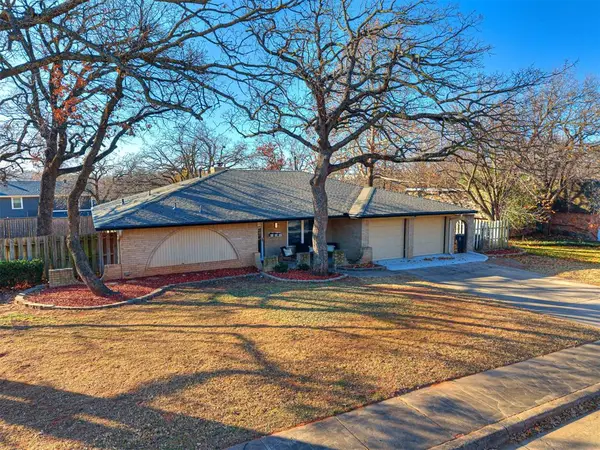 $289,900Pending3 beds 2 baths1,995 sq. ft.
$289,900Pending3 beds 2 baths1,995 sq. ft.1300 Briarwood Drive, Edmond, OK 73034
MLS# 1206943Listed by: KELLER WILLIAMS CENTRAL OK ED
