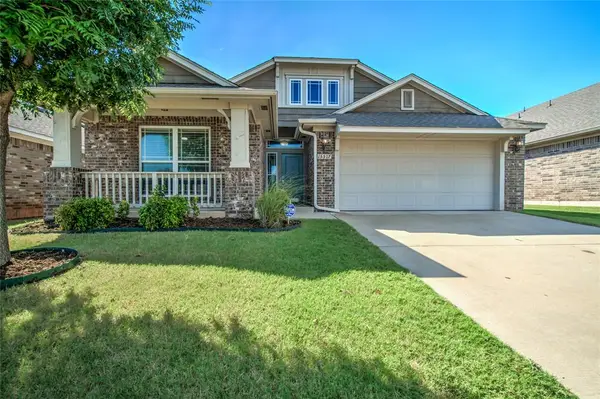900 Woodbury Drive, Edmond, OK 73034
Local realty services provided by:Better Homes and Gardens Real Estate Paramount
Listed by:brooke borden
Office:whittington realty llc.
MLS#:1139345
Source:OK_OKC
Price summary
- Price:$347,000
- Price per sq. ft.:$167.47
About this home
Welcome to this beautiful 4 bed 2.5 bath in the highly desired neighborhood of Chimney Hill in South East Edmond! This stunning home showcases an expansive living space with a gorgeous brick fireplace that moves into an opened up dining area with original wainscoting, a completely renovated and updated kitchen with original stunning crafted brick floors, brand new top-line appliances, new cabinets, quartz countertops, brand new lighting, a brand new study off the living room with stained French doors, 4 large bedrooms with spacious closets, and 2.5 baths. The primary bathroom showcases an incredible full renovation. Beautiful new landscaping accents the front yard. The concrete drive leads to a large two car garage. This home exudes charm, warmth, and craftsmanship. BRAND NEW ROOF August 2024!!! Chimney Hill includes a pool, a large playground area, tennis court, basketball court, soccer field, community activities and sidewalks. Amazing access to countless amenities including restaurants, boutique shops, schools, Hafer Park, medical facilities, and is located 1 mile west of I-35. Ask about home improvement or closing cost credit!!! Buyer to verify all information including schools.
Contact an agent
Home facts
- Year built:1977
- Listing ID #:1139345
- Added:350 day(s) ago
- Updated:September 27, 2025 at 12:35 PM
Rooms and interior
- Bedrooms:4
- Total bathrooms:3
- Full bathrooms:2
- Half bathrooms:1
- Living area:2,072 sq. ft.
Heating and cooling
- Cooling:Central Electric
- Heating:Central Gas
Structure and exterior
- Roof:Architecural Shingle
- Year built:1977
- Building area:2,072 sq. ft.
- Lot area:0.19 Acres
Schools
- High school:Memorial HS
- Middle school:Central MS
- Elementary school:Will Rogers ES
Utilities
- Water:Public
Finances and disclosures
- Price:$347,000
- Price per sq. ft.:$167.47
New listings near 900 Woodbury Drive
- New
 $305,900Active3 beds 2 baths1,781 sq. ft.
$305,900Active3 beds 2 baths1,781 sq. ft.2501 S Tall Oaks Trail, Edmond, OK 73025
MLS# 1193476Listed by: METRO FIRST REALTY - New
 $254,000Active3 beds 2 baths1,501 sq. ft.
$254,000Active3 beds 2 baths1,501 sq. ft.2828 NW 184th Terrace, Edmond, OK 73012
MLS# 1193470Listed by: REALTY EXPERTS, INC - Open Sat, 12 to 2pmNew
 $289,777Active4 beds 2 baths2,044 sq. ft.
$289,777Active4 beds 2 baths2,044 sq. ft.3605 NE 141st Court, Edmond, OK 73013
MLS# 1193393Listed by: KELLER WILLIAMS CENTRAL OK ED - New
 $750,000Active3 beds 4 baths3,460 sq. ft.
$750,000Active3 beds 4 baths3,460 sq. ft.2030 Ladera Lane, Edmond, OK 73034
MLS# 1193408Listed by: STETSON BENTLEY - New
 $289,900Active4 beds 2 baths1,485 sq. ft.
$289,900Active4 beds 2 baths1,485 sq. ft.15712 Bennett Drive, Edmond, OK 73013
MLS# 1193051Listed by: STERLING REAL ESTATE - New
 $204,900Active3 beds 2 baths1,203 sq. ft.
$204,900Active3 beds 2 baths1,203 sq. ft.1813 S Rankin Street, Edmond, OK 73013
MLS# 1193420Listed by: ERA COURTYARD REAL ESTATE - Open Sun, 2 to 4pmNew
 $374,999Active4 beds 2 baths2,132 sq. ft.
$374,999Active4 beds 2 baths2,132 sq. ft.8104 NW 159th Street, Edmond, OK 73013
MLS# 1192667Listed by: METRO MARK REALTORS  $1,399,900Pending5 beds 5 baths3,959 sq. ft.
$1,399,900Pending5 beds 5 baths3,959 sq. ft.9525 Midsomer Lane, Edmond, OK 73034
MLS# 1193194Listed by: MODERN ABODE REALTY- Open Sat, 1 to 3pmNew
 $549,000Active3 beds 2 baths2,815 sq. ft.
$549,000Active3 beds 2 baths2,815 sq. ft.13974 S Broadway Street, Edmond, OK 73034
MLS# 1193360Listed by: GOTTAPHONESLOAN INC - New
 $325,000Active3 beds 2 baths1,841 sq. ft.
$325,000Active3 beds 2 baths1,841 sq. ft.15517 Boulder Drive, Edmond, OK 73013
MLS# 1193379Listed by: KELLER WILLIAMS CENTRAL OK ED
