904 Wendy Lane, Edmond, OK 73013
Local realty services provided by:Better Homes and Gardens Real Estate Paramount
Listed by:kristen barrientez
Office:keller williams central ok ed
MLS#:1193895
Source:OK_OKC
904 Wendy Lane,Edmond, OK 73013
$274,999
- 3 Beds
- 2 Baths
- 1,872 sq. ft.
- Single family
- Active
Upcoming open houses
- Sun, Oct 0501:00 pm - 04:00 pm
Price summary
- Price:$274,999
- Price per sq. ft.:$146.9
About this home
Welcome to this beautifully maintained 3-bedroom, 2-bath home nestled on a cul-de-sac in a prime southeast Edmond location. The curb appeal of the home invites you in with its mature trees and large front entrance. Once inside, you're welcome by the large living room, featuring built in shelving and a stone fireplace. Off the living room, you have the dining and kitchen area. The kitchen has plenty of space on the granite counters, lots of cabinets, and a new (2025) KitchenAid double oven, making it a chef's dream! Off the kitchen and living room are the French doors to the sunroom, providing a perfect place to sit and relax or to use as a home office. The large primary bedroom gives lots of space for rest, and the updated en suite is just right for unwinding. The two secondary bedrooms are large with good sized closets. You will love all of the built in storage in the hall. Outside, there is a patio for entertaining and a large shed for storage. Other things that make this home great: roof (2019), hot water tank (2021), HVAC (2019), in garage storm shelter, location close to lots of parks (Ted Anderson: 1 mile away), restaurants, and award winning school system.
Contact an agent
Home facts
- Year built:1977
- Listing ID #:1193895
- Added:1 day(s) ago
- Updated:October 03, 2025 at 07:11 PM
Rooms and interior
- Bedrooms:3
- Total bathrooms:2
- Full bathrooms:2
- Living area:1,872 sq. ft.
Heating and cooling
- Cooling:Central Electric
- Heating:Central Electric
Structure and exterior
- Roof:Composition
- Year built:1977
- Building area:1,872 sq. ft.
- Lot area:0.2 Acres
Schools
- High school:Memorial HS
- Middle school:Cimarron MS
- Elementary school:Orvis Risner ES
Finances and disclosures
- Price:$274,999
- Price per sq. ft.:$146.9
New listings near 904 Wendy Lane
- New
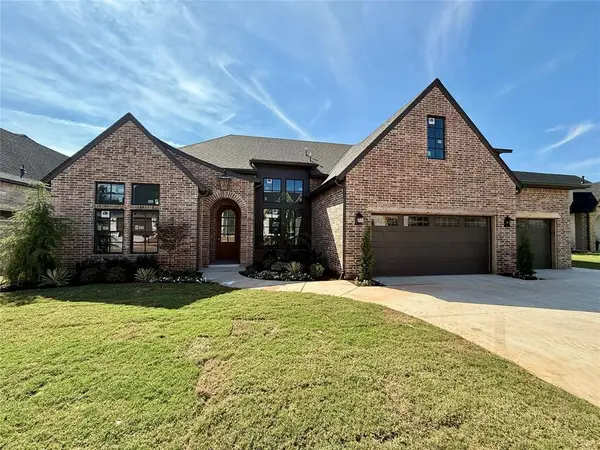 $914,900Active4 beds 4 baths3,383 sq. ft.
$914,900Active4 beds 4 baths3,383 sq. ft.7216 Sunset Sail Avenue, Edmond, OK 73034
MLS# 1194441Listed by: MODERN ABODE REALTY - Open Sun, 2 to 4pmNew
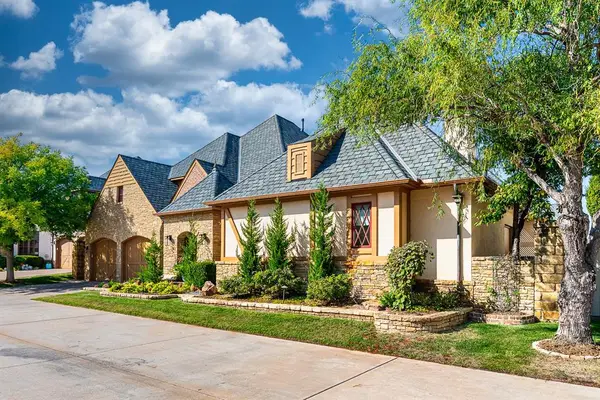 $930,000Active3 beds 4 baths4,362 sq. ft.
$930,000Active3 beds 4 baths4,362 sq. ft.16317 Scotland Way, Edmond, OK 73013
MLS# 1194442Listed by: MCGRAW REALTORS (BO) - Open Sat, 12 to 6pmNew
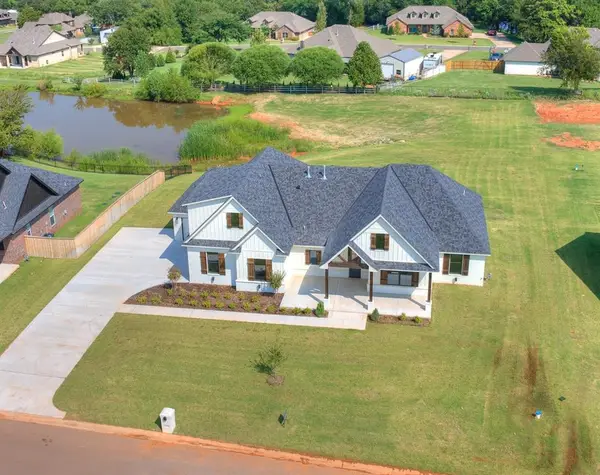 $649,999Active5 beds 4 baths2,975 sq. ft.
$649,999Active5 beds 4 baths2,975 sq. ft.10140 Oakwood Drive, Edmond, OK 73025
MLS# 1194414Listed by: VIRTUS SELLS LLC - New
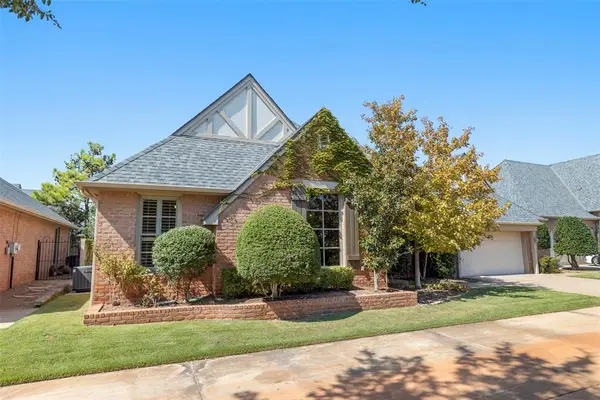 $420,000Active2 beds 2 baths2,196 sq. ft.
$420,000Active2 beds 2 baths2,196 sq. ft.2909 NW 160th Street, Edmond, OK 73013
MLS# 1194422Listed by: BRIX REALTY - New
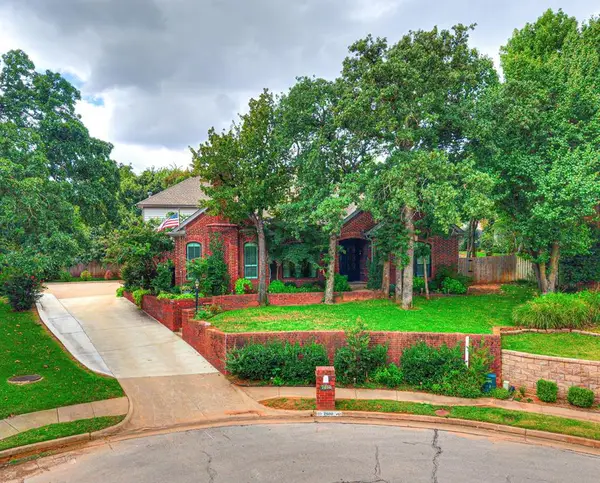 $520,000Active4 beds 4 baths3,453 sq. ft.
$520,000Active4 beds 4 baths3,453 sq. ft.2600 Tahoe Drive, Edmond, OK 73013
MLS# 1193275Listed by: KELLER WILLIAMS CENTRAL OK ED - New
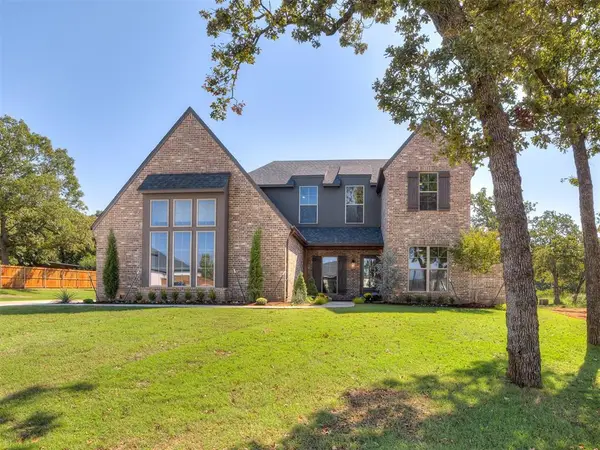 $974,900Active4 beds 4 baths3,365 sq. ft.
$974,900Active4 beds 4 baths3,365 sq. ft.508 Old Creek Road, Edmond, OK 73034
MLS# 1194213Listed by: BAILEE & CO. REAL ESTATE - New
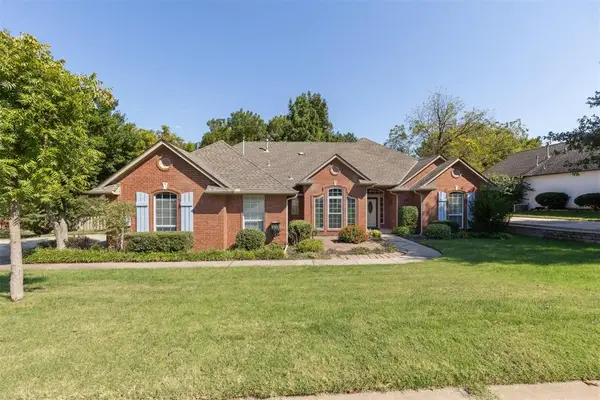 $375,000Active4 beds 3 baths2,347 sq. ft.
$375,000Active4 beds 3 baths2,347 sq. ft.3716 Equestrian Court, Edmond, OK 73034
MLS# 1194344Listed by: KELLER WILLIAMS CENTRAL OK ED - New
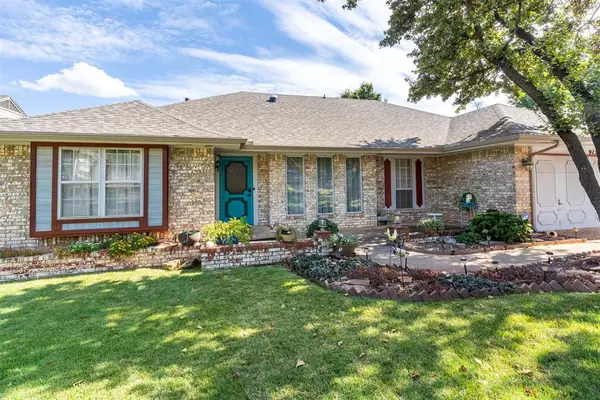 $330,000Active3 beds 3 baths2,415 sq. ft.
$330,000Active3 beds 3 baths2,415 sq. ft.912 Carfax Road, Edmond, OK 73034
MLS# 1194408Listed by: YOUR HOME SOLD GTD-KERR/NORMAN - Open Sun, 2 to 4pmNew
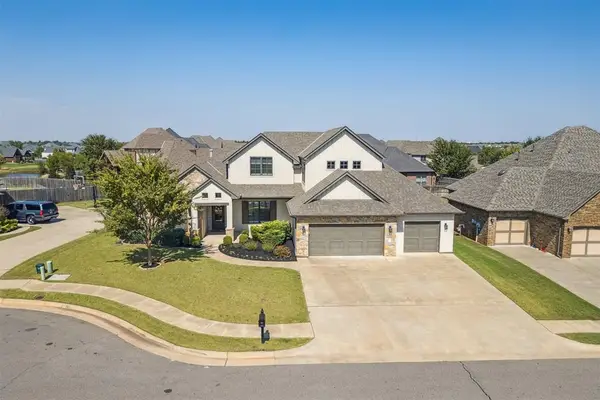 $625,000Active4 beds 4 baths3,183 sq. ft.
$625,000Active4 beds 4 baths3,183 sq. ft.401 Idabel Bridge Circle, Edmond, OK 73034
MLS# 1194333Listed by: KELLER WILLIAMS CENTRAL OK ED - Open Sun, 2 to 4pmNew
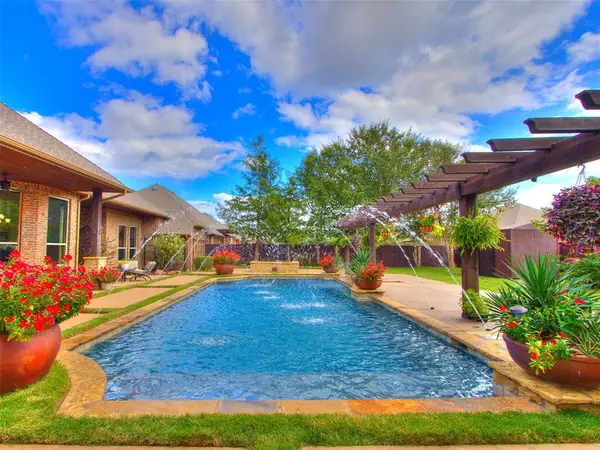 $679,900Active4 beds 3 baths3,480 sq. ft.
$679,900Active4 beds 3 baths3,480 sq. ft.1500 NW 188th Street, Edmond, OK 73012
MLS# 1191014Listed by: CHINOWTH & COHEN
