9070 Oak Tree Circle, Edmond, OK 73025
Local realty services provided by:Better Homes and Gardens Real Estate The Platinum Collective
Listed by: sherry dunn, brett shadix
Office: 405 home store
MLS#:1194175
Source:OK_OKC
9070 Oak Tree Circle,Edmond, OK 73025
$483,900
- 4 Beds
- 3 Baths
- 2,507 sq. ft.
- Single family
- Active
Price summary
- Price:$483,900
- Price per sq. ft.:$193.02
About this home
*****SELLER IS OFFERING $15,000 IN INCENTIVE MONEY YOU CAN USE TOWARDS UPGRADES, CLOSING COSTS OR RATE BUY DOWN!*****Step right into your happily-ever-after at this jaw-dropping 4-bedroom, 3-bath stunner, perfectly perched on a sprawling .87-acre lot in the coveted Deer Creek School District! The heart of this home beats in its dazzling open-concept kitchen. Picture yourself prepping meals on sleek granite countertops while stainless steel appliances gleam like a dream. The painted cabinetry is as charming as it is functional, and with an under-mount sink and garbage disposal, even cleanup feels like a win. Gather around and let the good times roll—whether you’re hosting friends for game night or dishing out pancakes on Sunday morning. When it’s time to unwind, the cozy living room beckons. Snuggle up by the premium fireplace and admire the hand-textured walls and ceilings, adding just the right touch of personality and warmth. And for a true escape, head to the primary suite—a sanctuary with a walk-in closet big enough to keep your wardrobe (and shopping sprees) organized in style. Car enthusiasts and DIYers, take note: the colossal 5-car attached garage is calling your name! From stashing vehicles to setting up the ultimate workshop, it’s all yours. And don’t worry—laundry day is a breeze with the inside utility room keeping things neat and tidy. Step outside to your nearly 1-acre canvas for outdoor living dreams. Ready for a pool? A garden? A treehouse for endless adventures? There’s room for it all, plus space to soak up sunsets and host epic backyard BBQs. This home even comes with a private well and aerobic septic system, giving you independence and peace of mind. Don’t let this gem slip away! Call today to tour this show-stopping home and start turning your dreams into reality. Adventure, comfort, and charm await!
Contact an agent
Home facts
- Year built:2025
- Listing ID #:1194175
- Added:423 day(s) ago
- Updated:December 29, 2025 at 09:08 PM
Rooms and interior
- Bedrooms:4
- Total bathrooms:3
- Full bathrooms:3
- Living area:2,507 sq. ft.
Heating and cooling
- Cooling:Heat Pump
- Heating:Heat Pump
Structure and exterior
- Roof:Composition
- Year built:2025
- Building area:2,507 sq. ft.
- Lot area:0.87 Acres
Schools
- High school:Deer Creek HS
- Middle school:Deer Creek Intermediate School
- Elementary school:Prairie Vale ES
Utilities
- Water:Private Well Available
Finances and disclosures
- Price:$483,900
- Price per sq. ft.:$193.02
New listings near 9070 Oak Tree Circle
- New
 $280,000Active3 beds 2 baths1,705 sq. ft.
$280,000Active3 beds 2 baths1,705 sq. ft.2113 NW 157th Terrace, Edmond, OK 73013
MLS# 1205219Listed by: BLACK LABEL REALTY - New
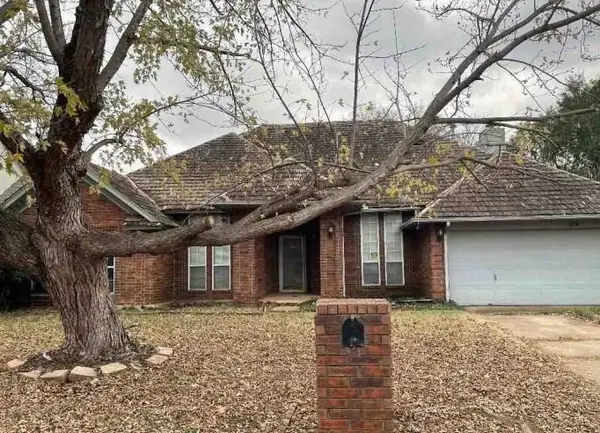 $153,700Active3 beds 2 baths2,555 sq. ft.
$153,700Active3 beds 2 baths2,555 sq. ft.520 NW 167th Street, Edmond, OK 73012
MLS# 1207109Listed by: REAL HOME SERVICES & SOLUTIONS - New
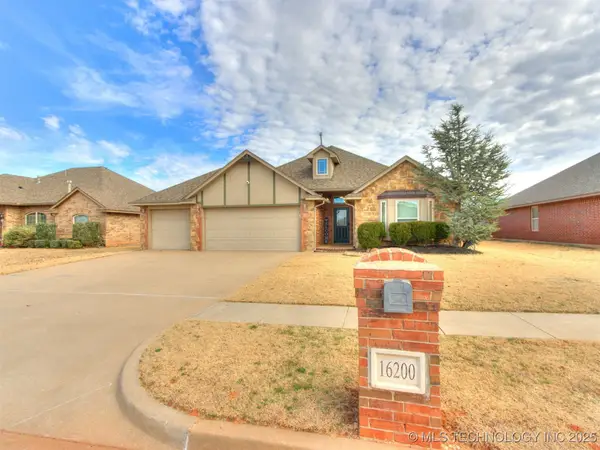 $296,999Active3 beds 2 baths1,718 sq. ft.
$296,999Active3 beds 2 baths1,718 sq. ft.16200 Romeo Drive, Edmond, OK 73013
MLS# 2551103Listed by: MCGRAW, REALTORS - New
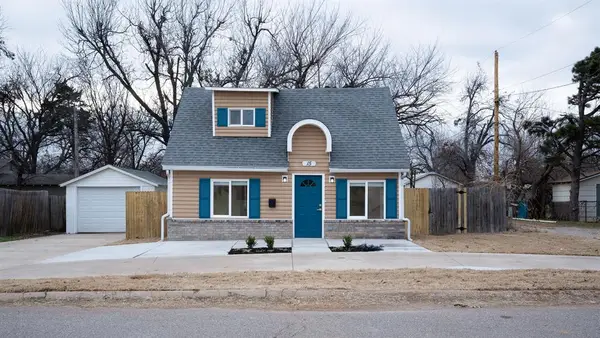 $225,000Active2 beds 1 baths1,162 sq. ft.
$225,000Active2 beds 1 baths1,162 sq. ft.15 S Walnut Street, Edmond, OK 73003
MLS# 1207147Listed by: LIME REALTY - New
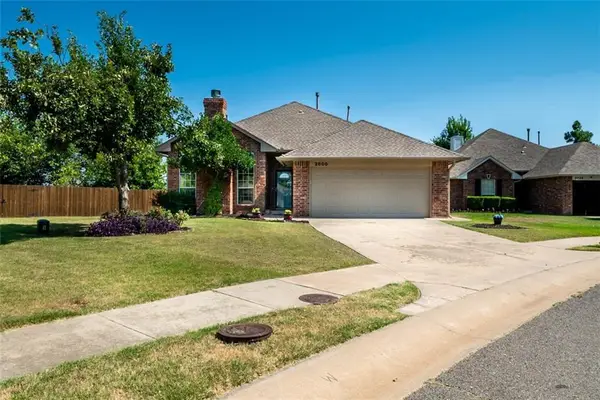 $299,000Active3 beds 2 baths1,553 sq. ft.
$299,000Active3 beds 2 baths1,553 sq. ft.2800 Clearwater Circle, Edmond, OK 73003
MLS# 1207163Listed by: VERBODE - New
 $339,900Active3 beds 2 baths2,263 sq. ft.
$339,900Active3 beds 2 baths2,263 sq. ft.16909 Gladstone Circle, Edmond, OK 73012
MLS# 1191969Listed by: CHINOWTH & COHEN - New
 $368,700Active4 beds 2 baths2,246 sq. ft.
$368,700Active4 beds 2 baths2,246 sq. ft.2820 NW 171st Street, Edmond, OK 73012
MLS# 1200818Listed by: THE PROPERTY CENTER LLC - New
 $499,999Active5 beds 4 baths3,690 sq. ft.
$499,999Active5 beds 4 baths3,690 sq. ft.1208 NW 194th Street, Edmond, OK 73012
MLS# 1207105Listed by: BLACK LABEL REALTY - New
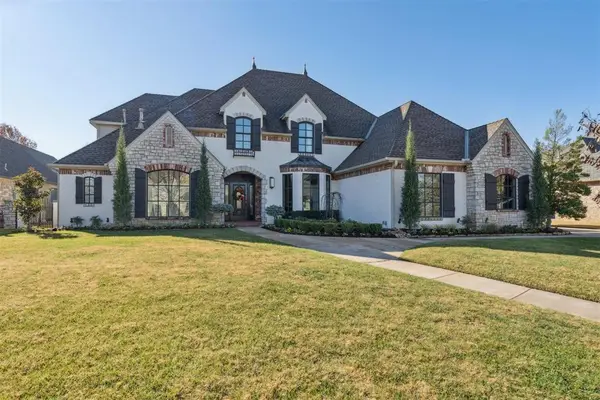 $1,000,000Active5 beds 6 baths4,215 sq. ft.
$1,000,000Active5 beds 6 baths4,215 sq. ft.332 Heritage Boulevard, Edmond, OK 73025
MLS# 1206880Listed by: KELLER WILLIAMS CENTRAL OK ED - New
 $584,900Active4 beds 4 baths3,242 sq. ft.
$584,900Active4 beds 4 baths3,242 sq. ft.301 NW 153rd Street, Edmond, OK 73013
MLS# 1207061Listed by: KELLER WILLIAMS REALTY ELITE
