9071 Oak Tree Circle, Edmond, OK 73025
Local realty services provided by:Better Homes and Gardens Real Estate The Platinum Collective
Listed by: sherry dunn, brett shadix
Office: 405 home store
MLS#:1194176
Source:OK_OKC
9071 Oak Tree Circle,Edmond, OK 73025
$460,900
- 4 Beds
- 3 Baths
- 2,309 sq. ft.
- Single family
- Active
Price summary
- Price:$460,900
- Price per sq. ft.:$199.61
About this home
*****SELLER IS OFFERING $15,000 IN INCENTIVE MONEY YOU CAN USE TOWARDS UPGRADES, CLOSING COSTS, OR RATE BUY DOWN***** Welcome to the home that dreams are made of, perfectly situated on an expansive 0.875-acre lot in the ever-popular Deer Creek School District! From the moment you pull up, this 4-bedroom, 3-bath treasure will have you swooning. Let’s talk about that oversized 4-car garage—it’s not just big, it’s a drive-thru wonderland for cars, boats, hobbies, or the ultimate workshop setup. Finally, the space you’ve been craving! Step inside and prepare to be wowed by the spacious, open-concept floor plan that blends style, function, and an irresistible “let’s make memories here” vibe. The heart of the home is the wood-burning fireplace, crackling away with cozy charm and ready to host everything from game nights to hot cocoa-fueled movie marathons. Calling all foodies! The kitchen is a chef’s dream come true, decked out with gleaming stainless steel appliances, polished granite countertops, and cabinets galore for all your cooking gadgets and secret snack stashes. And let’s not forget the oversized utility room—it’s more than just a laundry zone. It’s a mudroom, a storage hub, or even your dream crafting nook. As you explore, you’ll notice the Low E Vinyl Clad Windows thoughtfully placed throughout the home, keeping it energy-efficient and wallet-friendly while letting in the perfect amount of natural light. But the magic doesn’t stop inside. Step out onto the massive covered patio—your new go-to spot for summer BBQs, stargazing nights, or lazy mornings with a cup of coffee and a good book. The giant yard is bursting with potential for a pool, garden, or even the backyard of your Pinterest dreams. And don’t overlook the charming covered front porch, where you can sip lemonade and watch life’s moments pass by. Don’t just imagine living here—make it a reality! Call today to schedule your private tour!
Contact an agent
Home facts
- Year built:2025
- Listing ID #:1194176
- Added:475 day(s) ago
- Updated:December 29, 2025 at 09:08 PM
Rooms and interior
- Bedrooms:4
- Total bathrooms:3
- Full bathrooms:3
- Living area:2,309 sq. ft.
Heating and cooling
- Cooling:Heat Pump
- Heating:Heat Pump
Structure and exterior
- Roof:Composition
- Year built:2025
- Building area:2,309 sq. ft.
- Lot area:0.88 Acres
Schools
- High school:Deer Creek HS
- Middle school:Deer Creek Intermediate School
- Elementary school:Prairie Vale ES
Utilities
- Water:Private Well Available
Finances and disclosures
- Price:$460,900
- Price per sq. ft.:$199.61
New listings near 9071 Oak Tree Circle
- New
 $280,000Active3 beds 2 baths1,705 sq. ft.
$280,000Active3 beds 2 baths1,705 sq. ft.2113 NW 157th Terrace, Edmond, OK 73013
MLS# 1205219Listed by: BLACK LABEL REALTY - New
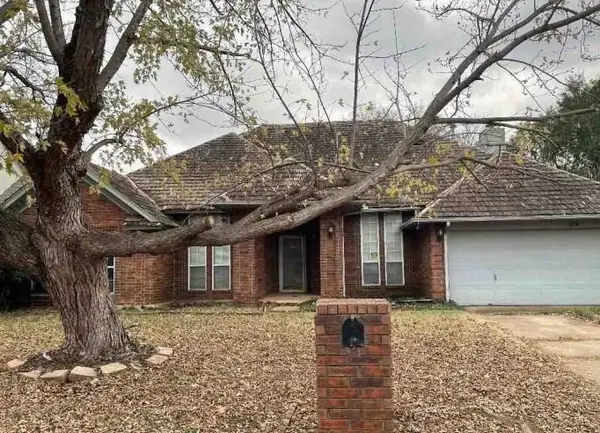 $153,700Active3 beds 2 baths2,555 sq. ft.
$153,700Active3 beds 2 baths2,555 sq. ft.520 NW 167th Street, Edmond, OK 73012
MLS# 1207109Listed by: REAL HOME SERVICES & SOLUTIONS - New
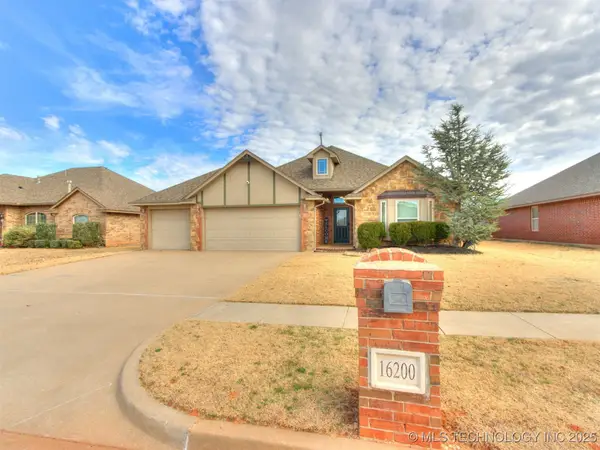 $296,999Active3 beds 2 baths1,718 sq. ft.
$296,999Active3 beds 2 baths1,718 sq. ft.16200 Romeo Drive, Edmond, OK 73013
MLS# 2551103Listed by: MCGRAW, REALTORS - New
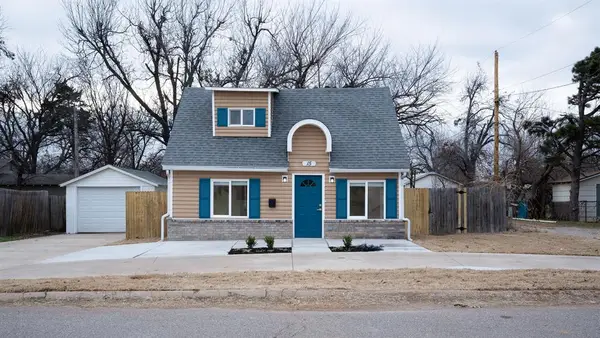 $225,000Active2 beds 1 baths1,162 sq. ft.
$225,000Active2 beds 1 baths1,162 sq. ft.15 S Walnut Street, Edmond, OK 73003
MLS# 1207147Listed by: LIME REALTY - New
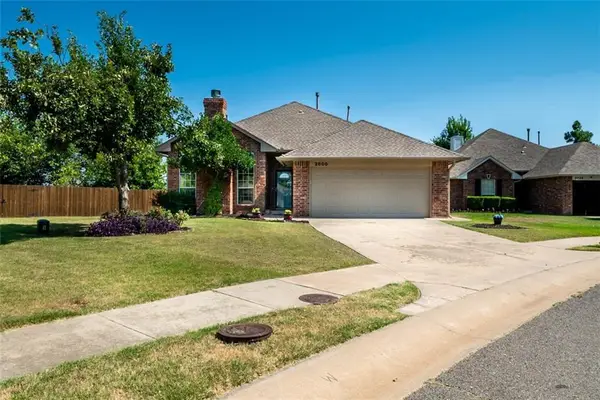 $299,000Active3 beds 2 baths1,553 sq. ft.
$299,000Active3 beds 2 baths1,553 sq. ft.2800 Clearwater Circle, Edmond, OK 73003
MLS# 1207163Listed by: VERBODE - New
 $339,900Active3 beds 2 baths2,263 sq. ft.
$339,900Active3 beds 2 baths2,263 sq. ft.16909 Gladstone Circle, Edmond, OK 73012
MLS# 1191969Listed by: CHINOWTH & COHEN - New
 $368,700Active4 beds 2 baths2,246 sq. ft.
$368,700Active4 beds 2 baths2,246 sq. ft.2820 NW 171st Street, Edmond, OK 73012
MLS# 1200818Listed by: THE PROPERTY CENTER LLC - New
 $499,999Active5 beds 4 baths3,690 sq. ft.
$499,999Active5 beds 4 baths3,690 sq. ft.1208 NW 194th Street, Edmond, OK 73012
MLS# 1207105Listed by: BLACK LABEL REALTY - New
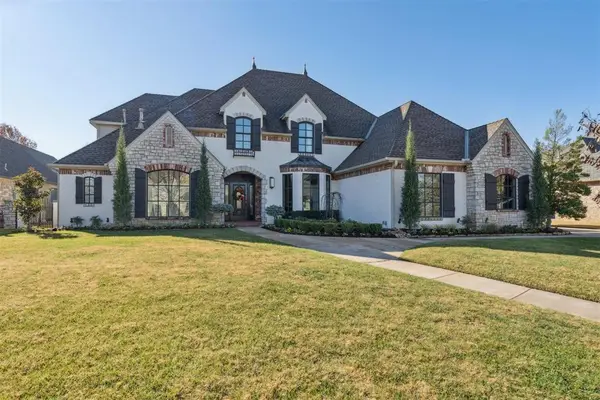 $1,000,000Active5 beds 6 baths4,215 sq. ft.
$1,000,000Active5 beds 6 baths4,215 sq. ft.332 Heritage Boulevard, Edmond, OK 73025
MLS# 1206880Listed by: KELLER WILLIAMS CENTRAL OK ED - New
 $584,900Active4 beds 4 baths3,242 sq. ft.
$584,900Active4 beds 4 baths3,242 sq. ft.301 NW 153rd Street, Edmond, OK 73013
MLS# 1207061Listed by: KELLER WILLIAMS REALTY ELITE
