913 Oak Tree Drive, Edmond, OK 73025
Local realty services provided by:Better Homes and Gardens Real Estate The Platinum Collective
Listed by: rick mccormick
Office: exp realty, llc.
MLS#:1175544
Source:OK_OKC
913 Oak Tree Drive,Edmond, OK 73025
$597,000
- 4 Beds
- 4 Baths
- 5,184 sq. ft.
- Single family
- Active
Price summary
- Price:$597,000
- Price per sq. ft.:$115.16
About this home
“The First Million Dollar House in Oak Tree” is back on the market for the first time in 9 years. When you approach the house, you will be taken back by the open portico entrance and the view of the pool from the front door. To the left you will find the residential side of the property with the oversized master bedroom (with fireplace) and the jack and jill style additional bedrooms along with stairs up to the additional bedroom and deck overlooking the pool. To the right you have one of the better entertainment spaces you could design and a large kitchen area. There are two doors to the pool area from the master bedroom and there are two from the living area. The property sits on 0.9 acres behind the gates of Oak Tree and even though the land borders Kelly the foliage creates an incredibly private space. If the new owner chooses to become a member of either of the two country clubs in this neighborhood, they are minutes walk or golf cart ride from either one. This is a truly unique property and unique opportunity. The seller has listed this property at $115 per square foot, which is $75 per square foot under the comparable sales in the neighborhood. If you apply that price per foot this house would sell for $984,000.
Contact an agent
Home facts
- Year built:1981
- Listing ID #:1175544
- Added:184 day(s) ago
- Updated:December 29, 2025 at 10:08 PM
Rooms and interior
- Bedrooms:4
- Total bathrooms:4
- Full bathrooms:3
- Half bathrooms:1
- Living area:5,184 sq. ft.
Heating and cooling
- Cooling:Zoned Electric
- Heating:Zoned Gas
Structure and exterior
- Roof:Composition
- Year built:1981
- Building area:5,184 sq. ft.
- Lot area:0.9 Acres
Schools
- High school:North HS
- Middle school:Cheyenne MS
- Elementary school:Cross Timbers ES
Utilities
- Water:Public
Finances and disclosures
- Price:$597,000
- Price per sq. ft.:$115.16
New listings near 913 Oak Tree Drive
- New
 $280,000Active3 beds 2 baths1,705 sq. ft.
$280,000Active3 beds 2 baths1,705 sq. ft.2113 NW 157th Terrace, Edmond, OK 73013
MLS# 1205219Listed by: BLACK LABEL REALTY - New
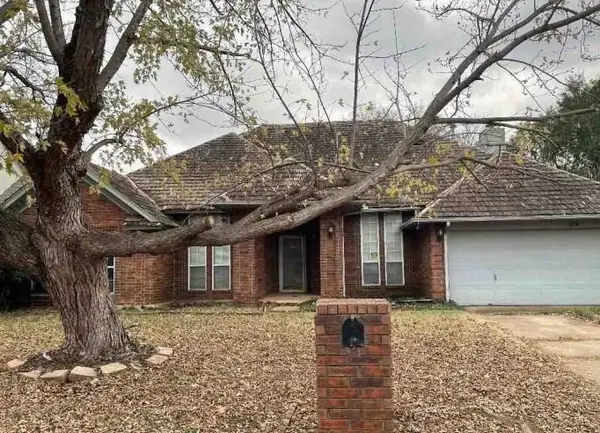 $153,700Active3 beds 2 baths2,555 sq. ft.
$153,700Active3 beds 2 baths2,555 sq. ft.520 NW 167th Street, Edmond, OK 73012
MLS# 1207109Listed by: REAL HOME SERVICES & SOLUTIONS - New
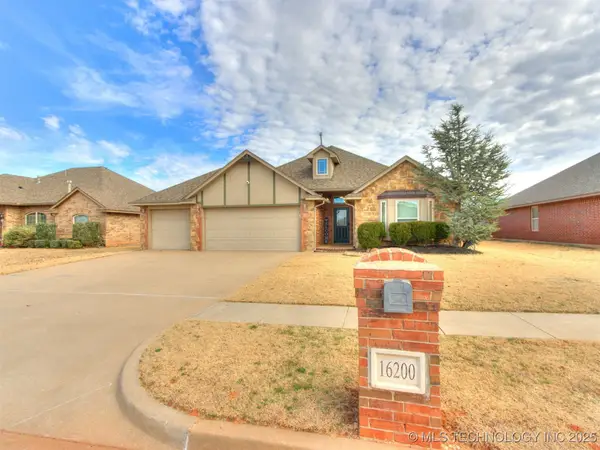 $296,999Active3 beds 2 baths1,718 sq. ft.
$296,999Active3 beds 2 baths1,718 sq. ft.16200 Romeo Drive, Edmond, OK 73013
MLS# 2551103Listed by: MCGRAW, REALTORS - New
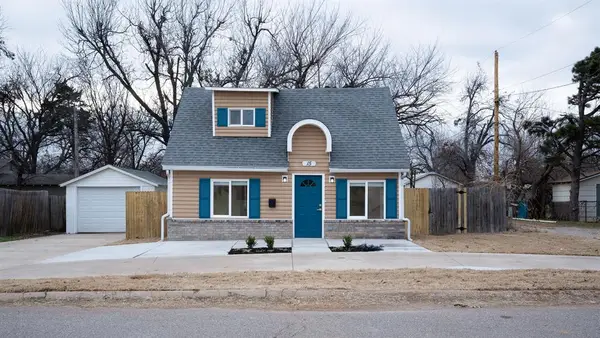 $225,000Active2 beds 1 baths1,162 sq. ft.
$225,000Active2 beds 1 baths1,162 sq. ft.15 S Walnut Street, Edmond, OK 73003
MLS# 1207147Listed by: LIME REALTY - New
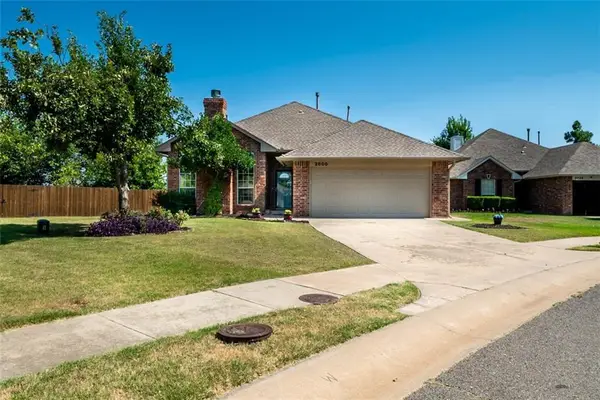 $299,000Active3 beds 2 baths1,553 sq. ft.
$299,000Active3 beds 2 baths1,553 sq. ft.2800 Clearwater Circle, Edmond, OK 73003
MLS# 1207163Listed by: VERBODE - New
 $339,900Active3 beds 2 baths2,263 sq. ft.
$339,900Active3 beds 2 baths2,263 sq. ft.16909 Gladstone Circle, Edmond, OK 73012
MLS# 1191969Listed by: CHINOWTH & COHEN - New
 $368,700Active4 beds 2 baths2,246 sq. ft.
$368,700Active4 beds 2 baths2,246 sq. ft.2820 NW 171st Street, Edmond, OK 73012
MLS# 1200818Listed by: THE PROPERTY CENTER LLC - New
 $499,999Active5 beds 4 baths3,690 sq. ft.
$499,999Active5 beds 4 baths3,690 sq. ft.1208 NW 194th Street, Edmond, OK 73012
MLS# 1207105Listed by: BLACK LABEL REALTY - New
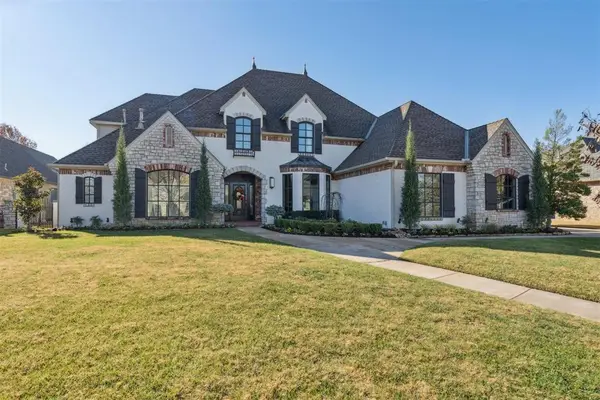 $1,000,000Active5 beds 6 baths4,215 sq. ft.
$1,000,000Active5 beds 6 baths4,215 sq. ft.332 Heritage Boulevard, Edmond, OK 73025
MLS# 1206880Listed by: KELLER WILLIAMS CENTRAL OK ED - New
 $584,900Active4 beds 4 baths3,242 sq. ft.
$584,900Active4 beds 4 baths3,242 sq. ft.301 NW 153rd Street, Edmond, OK 73013
MLS# 1207061Listed by: KELLER WILLIAMS REALTY ELITE
