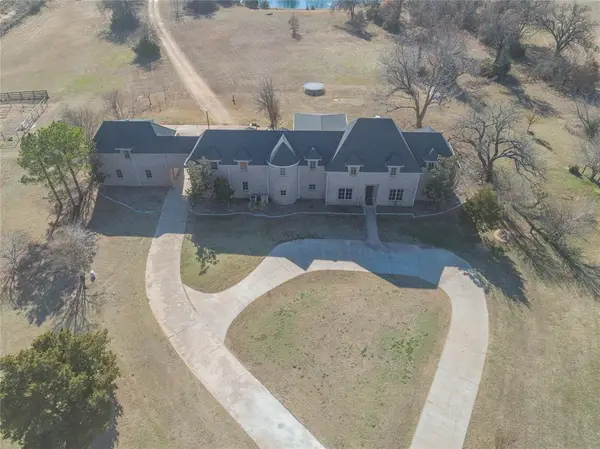9156 Prairie Dog Drive, Edmond, OK 73034
Local realty services provided by:Better Homes and Gardens Real Estate The Platinum Collective
Listed by: jamie ferranti
Office: metro first realty
MLS#:1186192
Source:OK_OKC
9156 Prairie Dog Drive,Edmond, OK 73034
$165,000
- 4 Beds
- 2 Baths
- 2,128 sq. ft.
- Single family
- Active
Price summary
- Price:$165,000
- Price per sq. ft.:$77.54
About this home
PRICED TO SELL with CONVENTIONAL, CASH, or special financing (Rehab loan) AS-IS! Nearly 2 ACRES that's close to I-35 & Waterloo Rd. Double wide mobile home with 4 bedrooms, 2 full bathrooms, 2 living areas, set in a quiet neighborhood that resembles a lake community with mature trees, people riding around on golf carts, peaceful, and serene. Close enough to the city, but far away enough from the hustle & bustle of city life and traffic! This home has already had some updates completed. A BRAND NEW HEAT PUMP SYSTEM WITH ALL NEW DUCT WORK! Pained cabinets in the kitchen along with a NEW DISHWASHER and KITCHEN SINK. The seller also upgraded the backsplash and changed the countertops. The island works wonderful as an additional prep space too. NEW HOT WATER HEATER! Primary bath has a shower, garden tub, and 2 vanities. See the sunrise over your wooded lot whilst drinking your morning cup of coffee on your NEW BACK DECK (partially covered) or enjoy plenty of space for entertaining and grilling in the evenings in the shade. If you need storage out back, you're in luck as this property has a BRAND NEW 8X16 SHED for all your equipment and tools. This home will not go FHA, VA.
Contact an agent
Home facts
- Year built:2004
- Listing ID #:1186192
- Added:124 day(s) ago
- Updated:December 18, 2025 at 01:34 PM
Rooms and interior
- Bedrooms:4
- Total bathrooms:2
- Full bathrooms:2
- Living area:2,128 sq. ft.
Heating and cooling
- Cooling:Heat Pump
- Heating:Heat Pump
Structure and exterior
- Roof:Composition
- Year built:2004
- Building area:2,128 sq. ft.
- Lot area:1.81 Acres
Schools
- High school:Guthrie HS
- Middle school:Guthrie JHS
- Elementary school:Charter Oak ES
Finances and disclosures
- Price:$165,000
- Price per sq. ft.:$77.54
New listings near 9156 Prairie Dog Drive
- New
 $1,399,900Active4 beds 5 baths5,367 sq. ft.
$1,399,900Active4 beds 5 baths5,367 sq. ft.10800 Sorentino Drive, Arcadia, OK 73007
MLS# 1206215Listed by: LRE REALTY LLC - New
 $799,900Active3 beds 3 baths2,933 sq. ft.
$799,900Active3 beds 3 baths2,933 sq. ft.2316 Pallante Street, Edmond, OK 73034
MLS# 1206529Listed by: MODERN ABODE REALTY - New
 $795,000Active3 beds 4 baths2,904 sq. ft.
$795,000Active3 beds 4 baths2,904 sq. ft.2308 Pallante Street, Edmond, OK 73034
MLS# 1204287Listed by: MODERN ABODE REALTY - New
 $264,000Active3 beds 2 baths1,503 sq. ft.
$264,000Active3 beds 2 baths1,503 sq. ft.2232 NW 194th Street, Edmond, OK 73012
MLS# 1206418Listed by: METRO FIRST REALTY - New
 $306,510Active3 beds 2 baths1,520 sq. ft.
$306,510Active3 beds 2 baths1,520 sq. ft.18305 Austin Court, Edmond, OK 73012
MLS# 1206464Listed by: CENTRAL OKLAHOMA REAL ESTATE - New
 $327,850Active4 beds 2 baths1,701 sq. ft.
$327,850Active4 beds 2 baths1,701 sq. ft.18221 Austin Court, Edmond, OK 73012
MLS# 1206467Listed by: CENTRAL OKLAHOMA REAL ESTATE - New
 $410,262Active4 beds 3 baths2,219 sq. ft.
$410,262Active4 beds 3 baths2,219 sq. ft.18329 Austin Court, Edmond, OK 73012
MLS# 1206469Listed by: CENTRAL OKLAHOMA REAL ESTATE - Open Sun, 2 to 4pmNew
 $540,000Active4 beds 3 baths2,800 sq. ft.
$540,000Active4 beds 3 baths2,800 sq. ft.5001 Braavos Way, Arcadia, OK 73007
MLS# 1206386Listed by: CHALK REALTY LLC  $527,400Pending4 beds 3 baths2,900 sq. ft.
$527,400Pending4 beds 3 baths2,900 sq. ft.8890 Oak Tree Circle, Edmond, OK 73025
MLS# 1206498Listed by: 405 HOME STORE- New
 $799,000Active3 beds 3 baths2,783 sq. ft.
$799,000Active3 beds 3 baths2,783 sq. ft.5541 Cottontail Lane, Edmond, OK 73025
MLS# 1206362Listed by: SAGE SOTHEBY'S REALTY
