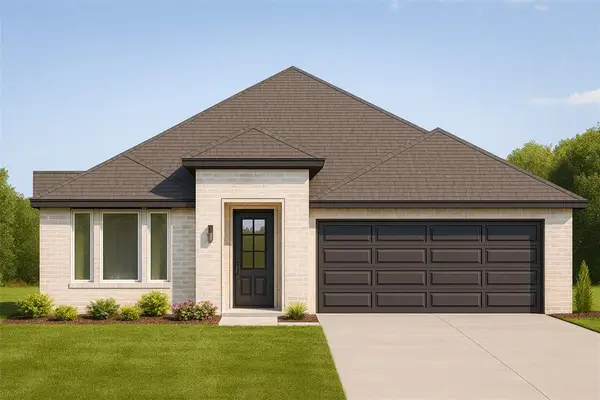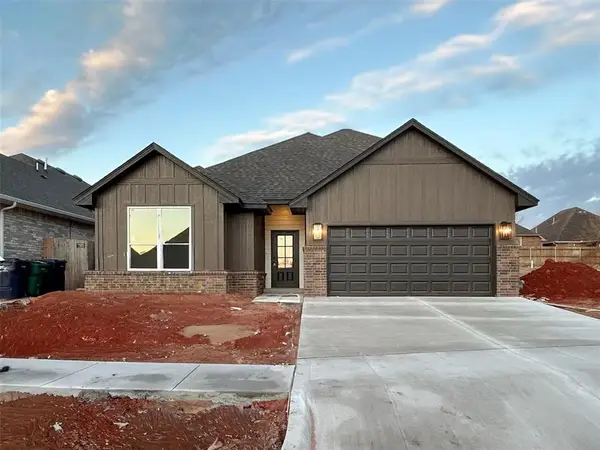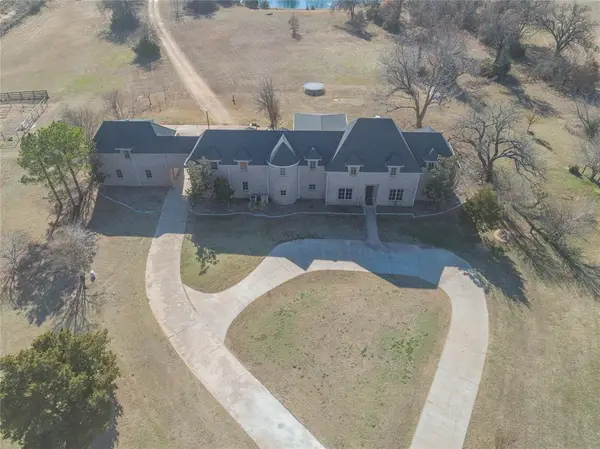9205 Prairie Dog Drive, Edmond, OK 73034
Local realty services provided by:Better Homes and Gardens Real Estate The Platinum Collective
Listed by: melissa brake
Office: stetson bentley
MLS#:1189381
Source:OK_OKC
9205 Prairie Dog Drive,Edmond, OK 73034
$254,900
- 3 Beds
- 2 Baths
- 1,332 sq. ft.
- Single family
- Active
Price summary
- Price:$254,900
- Price per sq. ft.:$191.37
About this home
Welcome to this inviting 3-bedroom, 2-bathroom home situated on a spacious half-acre lot — offering the perfect blend of comfort, style, and functionality within the Guthrie School District.
Step inside to find a warm and welcoming interior featuring durable vinyl plank flooring, a thoughtful floor plan, and an abundance of natural light. The spacious living area flows seamlessly into a well-appointed kitchen, and the washer, dryer, and refrigerator are all included, making this home move-in ready.
Enjoy peace of mind year-round with a storm shelter and take advantage of the extra storage space provided by the outdoor storage building. Relax or entertain under the charming pergola-covered patio, overlooking your expansive backyard with plenty of room to garden, play, or just unwind.
This property offers the ideal balance of rural tranquility with convenient access to town, all while being part of a friendly neighborhood with pride of ownership throughout.
Don’t miss your chance to own this well-maintained home with valuable extras — it's ready for new memories!
Contact an agent
Home facts
- Year built:2017
- Listing ID #:1189381
- Added:108 day(s) ago
- Updated:December 19, 2025 at 12:08 AM
Rooms and interior
- Bedrooms:3
- Total bathrooms:2
- Full bathrooms:2
- Living area:1,332 sq. ft.
Heating and cooling
- Cooling:Central Electric
- Heating:Central Electric
Structure and exterior
- Roof:Composition
- Year built:2017
- Building area:1,332 sq. ft.
- Lot area:0.57 Acres
Schools
- High school:Guthrie HS
- Middle school:Guthrie JHS
- Elementary school:Central ES,Guthrie Upper ES
Finances and disclosures
- Price:$254,900
- Price per sq. ft.:$191.37
New listings near 9205 Prairie Dog Drive
- New
 $339,900Active3 beds 2 baths1,721 sq. ft.
$339,900Active3 beds 2 baths1,721 sq. ft.4340 Overlook Pass, Edmond, OK 73025
MLS# 1206622Listed by: AUTHENTIC REAL ESTATE GROUP - New
 $405,900Active3 beds 2 baths2,175 sq. ft.
$405,900Active3 beds 2 baths2,175 sq. ft.16225 Whistle Creek Boulevard, Edmond, OK 73013
MLS# 1206625Listed by: AUTHENTIC REAL ESTATE GROUP - New
 $1,399,900Active4 beds 5 baths5,367 sq. ft.
$1,399,900Active4 beds 5 baths5,367 sq. ft.10800 Sorentino Drive, Arcadia, OK 73007
MLS# 1206215Listed by: LRE REALTY LLC - New
 $799,900Active3 beds 3 baths2,933 sq. ft.
$799,900Active3 beds 3 baths2,933 sq. ft.2316 Pallante Street, Edmond, OK 73034
MLS# 1206529Listed by: MODERN ABODE REALTY - New
 $795,000Active3 beds 4 baths2,904 sq. ft.
$795,000Active3 beds 4 baths2,904 sq. ft.2308 Pallante Street, Edmond, OK 73034
MLS# 1204287Listed by: MODERN ABODE REALTY - New
 $264,000Active3 beds 2 baths1,503 sq. ft.
$264,000Active3 beds 2 baths1,503 sq. ft.2232 NW 194th Street, Edmond, OK 73012
MLS# 1206418Listed by: METRO FIRST REALTY - New
 $306,510Active3 beds 2 baths1,520 sq. ft.
$306,510Active3 beds 2 baths1,520 sq. ft.18305 Austin Court, Edmond, OK 73012
MLS# 1206464Listed by: CENTRAL OKLAHOMA REAL ESTATE - New
 $327,850Active4 beds 2 baths1,701 sq. ft.
$327,850Active4 beds 2 baths1,701 sq. ft.18221 Austin Court, Edmond, OK 73012
MLS# 1206467Listed by: CENTRAL OKLAHOMA REAL ESTATE - New
 $410,262Active4 beds 3 baths2,219 sq. ft.
$410,262Active4 beds 3 baths2,219 sq. ft.18329 Austin Court, Edmond, OK 73012
MLS# 1206469Listed by: CENTRAL OKLAHOMA REAL ESTATE - Open Sun, 2 to 4pmNew
 $540,000Active4 beds 3 baths2,800 sq. ft.
$540,000Active4 beds 3 baths2,800 sq. ft.5001 Braavos Way, Arcadia, OK 73007
MLS# 1206386Listed by: CHALK REALTY LLC
