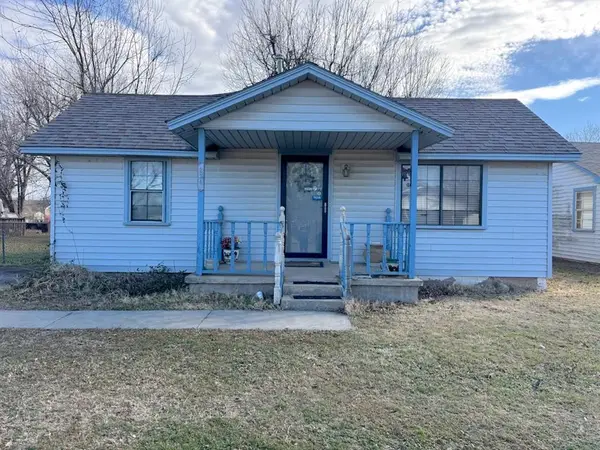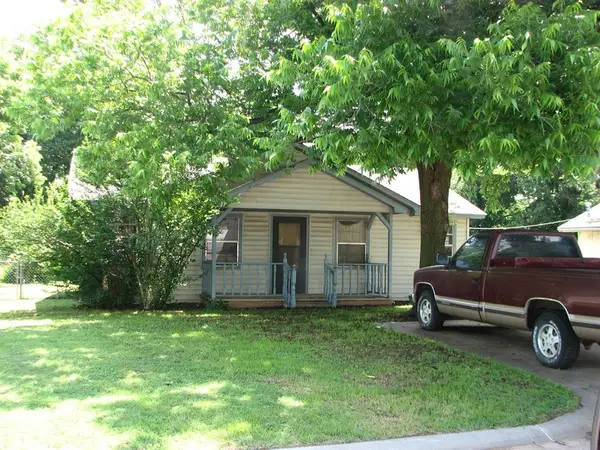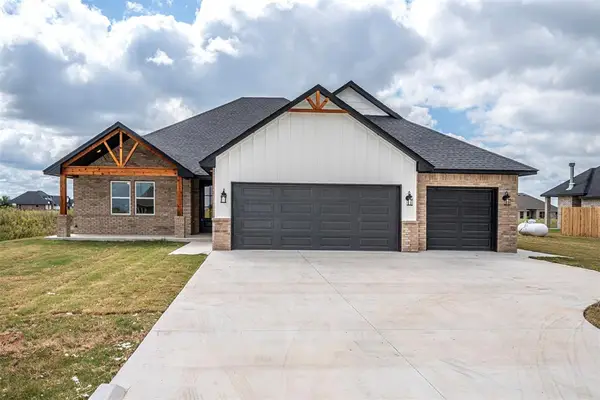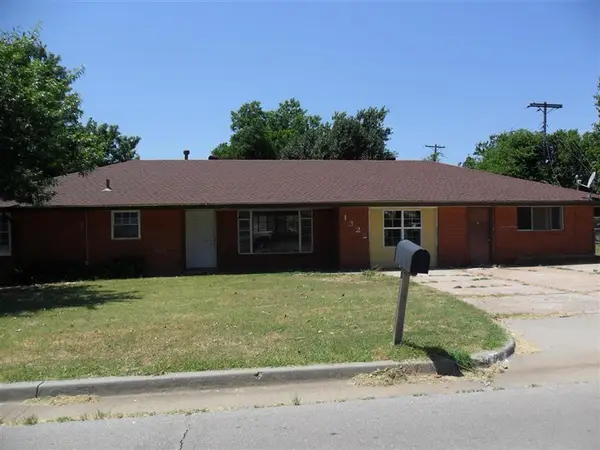1117 SW Heritage Drive, El Reno, OK 73036
Local realty services provided by:Better Homes and Gardens Real Estate The Platinum Collective
Listed by: casey n. trejo
Office: cultivate real estate
MLS#:1189532
Source:OK_OKC
1117 SW Heritage Drive,El Reno, OK 73036
$369,900
- 4 Beds
- 3 Baths
- 3,299 sq. ft.
- Single family
- Active
Price summary
- Price:$369,900
- Price per sq. ft.:$112.12
About this home
Say hello to this well-loved and beautifully maintained home is ready to welcome its next owners. Offering 4 bedrooms, 2.5 bathrooms, and 3,299 square feet of living space, it sits on a spacious corner lot in a highly sought-after neighborhood.
Step through the double doors into a warm and inviting living space that features a wet bar, making it the perfect gathering spot for family and friends. Just off the entry, a versatile bonus room provides endless possibilities—it can serve as a cozy den, home office, craft room, or even a fifth bedroom. Across the entry, the formal dining room is lined with large windows that flood the space with natural light, creating an ideal setting for dinners and celebrations.
The kitchen is both functional and welcoming, with stainless steel appliances, ample counter space, and an eat-in dining area that overlooks the backyard. Upstairs, four bedrooms provide comfort and privacy. Two guest rooms share a Jack-and-Jill layout, highlighted by a striking black soaker tub and accented with stained-glass windows for a touch of elegance. One guest room also opens to a private balcony with views of the backyard. The primary suite is generously sized, offering an en-suite bathroom and access to a second balcony—an ideal spot to enjoy your morning coffee or unwind at the end of the day.
Outdoors, the backyard is shaded by mature trees and provides plenty of room for entertaining, gardening, or play. The oversized garage includes an in-ground storm shelter for peace of mind.
Blending character, space, and thoughtful details, this home is a rare find in a well-established community and is ready for its next chapter.
Contact an agent
Home facts
- Year built:1980
- Listing ID #:1189532
- Added:163 day(s) ago
- Updated:February 15, 2026 at 01:41 PM
Rooms and interior
- Bedrooms:4
- Total bathrooms:3
- Full bathrooms:2
- Half bathrooms:1
- Living area:3,299 sq. ft.
Heating and cooling
- Cooling:Central Electric
- Heating:Central Gas
Structure and exterior
- Roof:Composition
- Year built:1980
- Building area:3,299 sq. ft.
- Lot area:0.42 Acres
Schools
- High school:El Reno HS
- Middle school:Etta Dale JHS
- Elementary school:Hillcrest ES,Leslie F Roblyer Learning Ctr,Lincoln Learning Ctr,Rose Witcher ES
Utilities
- Water:Public
Finances and disclosures
- Price:$369,900
- Price per sq. ft.:$112.12
New listings near 1117 SW Heritage Drive
- New
 $100,000Active2 beds 1 baths1,312 sq. ft.
$100,000Active2 beds 1 baths1,312 sq. ft.236 N North Avenue, El Reno, OK 73036
MLS# 1214434Listed by: KELLER WILLIAMS CENTRAL OK ED - New
 $25,000Active2 beds 1 baths840 sq. ft.
$25,000Active2 beds 1 baths840 sq. ft.226 N North Avenue, El Reno, OK 73036
MLS# 1214437Listed by: KELLER WILLIAMS CENTRAL OK ED - Open Sun, 2 to 4pmNew
 $424,504Active3 beds 3 baths2,228 sq. ft.
$424,504Active3 beds 3 baths2,228 sq. ft.8664 Rip Way, El Reno, OK 73036
MLS# 1214340Listed by: PARTNERS REAL ESTATE LLC - New
 $200,000Active8 beds 7 baths4,040 sq. ft.
$200,000Active8 beds 7 baths4,040 sq. ft.616 N Choctaw Avenue, El Reno, OK 73036
MLS# 1213015Listed by: THE BROKERAGE - New
 $164,900Active3 beds 1 baths1,107 sq. ft.
$164,900Active3 beds 1 baths1,107 sq. ft.1220 W Warren Street, El Reno, OK 73036
MLS# 1213817Listed by: ROCK DISTRICT REALTY - New
 $200,000Active3 beds 2 baths2,104 sq. ft.
$200,000Active3 beds 2 baths2,104 sq. ft.1322 S Reno Avenue, El Reno, OK 73036
MLS# 1212625Listed by: SPEARHEAD REALTY GROUP LLC - New
 $130,000Active3 beds 1 baths1,326 sq. ft.
$130,000Active3 beds 1 baths1,326 sq. ft.517 W Woodson Avenue, El Reno, OK 73036
MLS# 1213480Listed by: KW SUMMIT - New
 $130,000Active3 beds 2 baths1,153 sq. ft.
$130,000Active3 beds 2 baths1,153 sq. ft.510 S Choctaw Avenue, El Reno, OK 73036
MLS# 1213152Listed by: KW SUMMIT - New
 $265,000Active4 beds 2 baths1,597 sq. ft.
$265,000Active4 beds 2 baths1,597 sq. ft.1601 Vermilion Lane, El Reno, OK 73036
MLS# 1213388Listed by: MURPHY REAL ESTATE - New
 $245,900Active3 beds 2 baths1,692 sq. ft.
$245,900Active3 beds 2 baths1,692 sq. ft.1701 Maroon Drive, El Reno, OK 73036
MLS# 1213201Listed by: DREAM KEY REALTY LLC

