1127 S Reno Avenue, El Reno, OK 73036
Local realty services provided by:Better Homes and Gardens Real Estate The Platinum Collective
Listed by: matt brooks
Office: uc ok sunset realty & auctions
MLS#:1189407
Source:OK_OKC
1127 S Reno Avenue,El Reno, OK 73036
$245,000
- 3 Beds
- 3 Baths
- 1,812 sq. ft.
- Single family
- Active
Price summary
- Price:$245,000
- Price per sq. ft.:$135.21
About this home
Welcome to this spacious and beautifully updated home located at 1127 S Reno Ave in El Reno, Oklahoma! Featuring 3 bedrooms, 2.5 bathrooms, and a versatile layout, this property has so much to offer.
Step inside to a large living room that’s perfect for gathering, and enjoy the recently remodeled kitchen complete with sleek quartz countertops and modern finishes. The bathrooms have also been updated, adding to the home’s move-in-ready appeal.
In addition to the main living space, there’s an extra flex room that can serve as a second living area, office, or hobby space to fit your lifestyle. A basement provides even more storage or potential use.
Outside, the property sits on a large corner lot with a circle drive, offering plenty of parking and curb appeal. The attached 2-car garage adds convenience and functionality.
This home is the perfect blend of comfort, style, and space—don’t miss your opportunity to make it yours!
Contact an agent
Home facts
- Year built:1940
- Listing ID #:1189407
- Added:107 day(s) ago
- Updated:December 18, 2025 at 01:34 PM
Rooms and interior
- Bedrooms:3
- Total bathrooms:3
- Full bathrooms:2
- Half bathrooms:1
- Living area:1,812 sq. ft.
Heating and cooling
- Cooling:Central Electric
- Heating:Central Gas
Structure and exterior
- Roof:Composition
- Year built:1940
- Building area:1,812 sq. ft.
- Lot area:0.32 Acres
Schools
- High school:El Reno HS
- Middle school:Etta Dale JHS
- Elementary school:Hillcrest ES
Finances and disclosures
- Price:$245,000
- Price per sq. ft.:$135.21
New listings near 1127 S Reno Avenue
- New
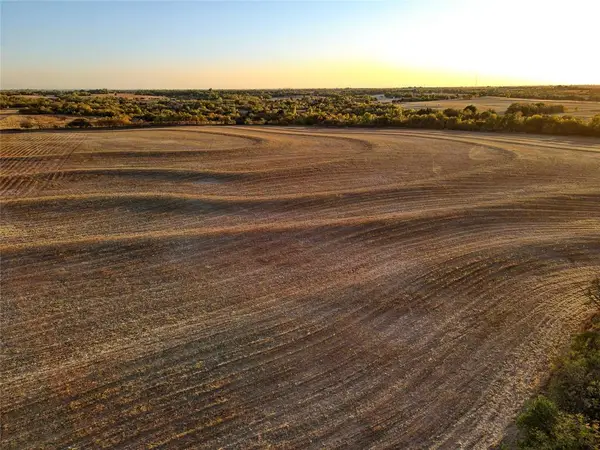 $489,500Active35 Acres
$489,500Active35 Acres12 Gregory Road, El Reno, OK 73036
MLS# 1206425Listed by: MIDWEST LAND GROUP 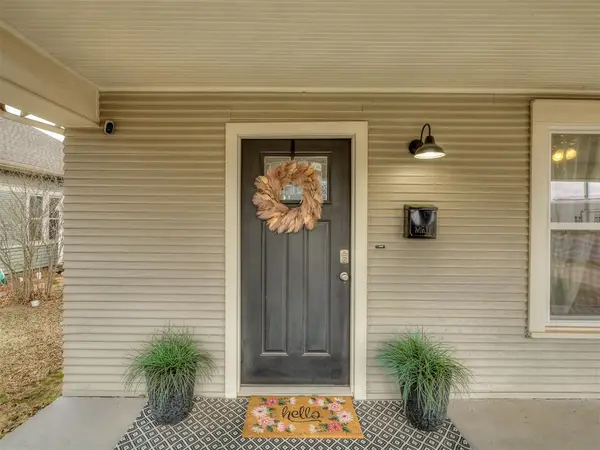 $189,000Pending2 beds 1 baths1,553 sq. ft.
$189,000Pending2 beds 1 baths1,553 sq. ft.1209 S Macomb Avenue, El Reno, OK 73036
MLS# 1206342Listed by: CULTIVATE REAL ESTATE- New
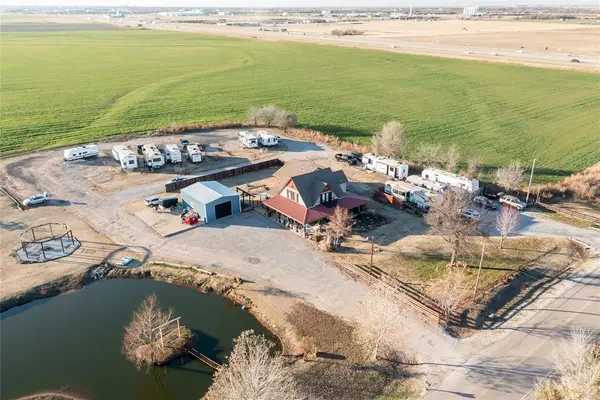 $1,500,000Active4 beds 3 baths3,361 sq. ft.
$1,500,000Active4 beds 3 baths3,361 sq. ft.3808 S Manning Road, El Reno, OK 73036
MLS# 1206330Listed by: ARISTON REALTY LLC - New
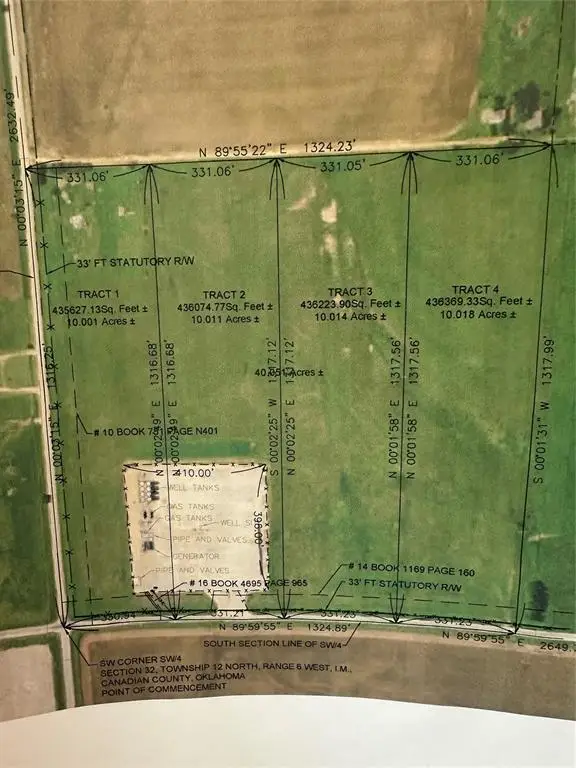 $220,000Active10 Acres
$220,000Active10 Acres7145 S Manning Road, El Reno, OK 73036
MLS# 1206276Listed by: HAYES REBATE REALTY GROUP - New
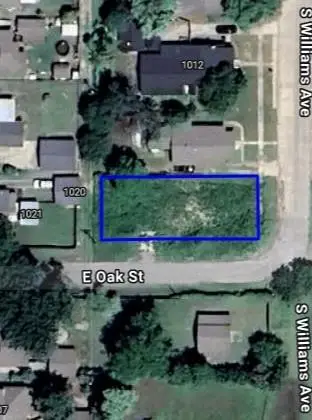 $35,000Active0.14 Acres
$35,000Active0.14 Acres1020 S Williams Avenue, El Reno, OK 73036
MLS# 1206261Listed by: LISTWITHFREEDOM.COM INC 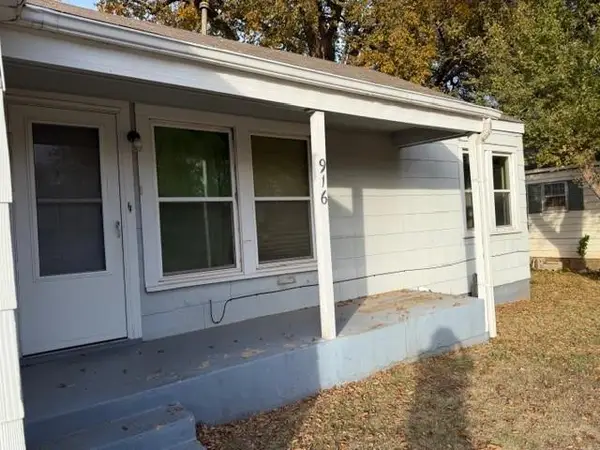 $50,000Pending2 beds 1 baths818 sq. ft.
$50,000Pending2 beds 1 baths818 sq. ft.916 W London Street, El Reno, OK 73036
MLS# 1205582Listed by: CULTIVATE REAL ESTATE- New
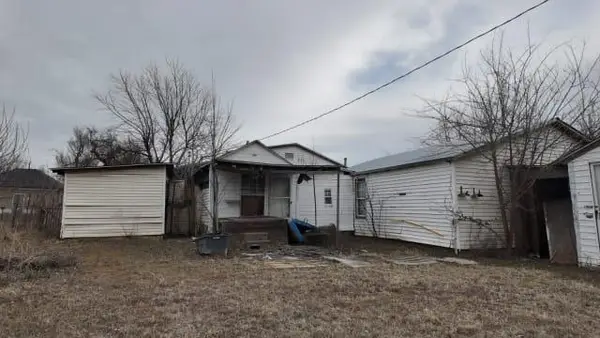 $51,000Active2 beds 1 baths1,204 sq. ft.
$51,000Active2 beds 1 baths1,204 sq. ft.118 S M Avenue, El Reno, OK 73036
MLS# 1205981Listed by: LISTWITHFREEDOM.COM INC - New
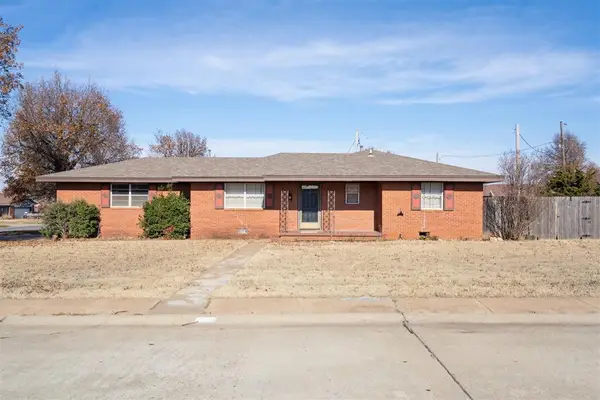 $160,000Active3 beds 2 baths1,388 sq. ft.
$160,000Active3 beds 2 baths1,388 sq. ft.624 Skyline Drive, El Reno, OK 73036
MLS# 1205731Listed by: THE BROKERAGE - New
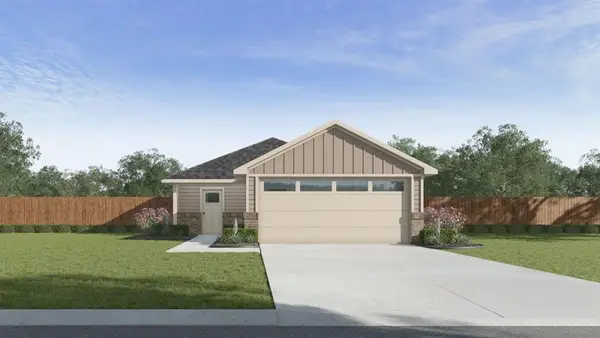 $199,990Active3 beds 2 baths1,156 sq. ft.
$199,990Active3 beds 2 baths1,156 sq. ft.1807 Redbud Way, El Reno, OK 73036
MLS# 1204759Listed by: D.R HORTON REALTY OF OK LLC - New
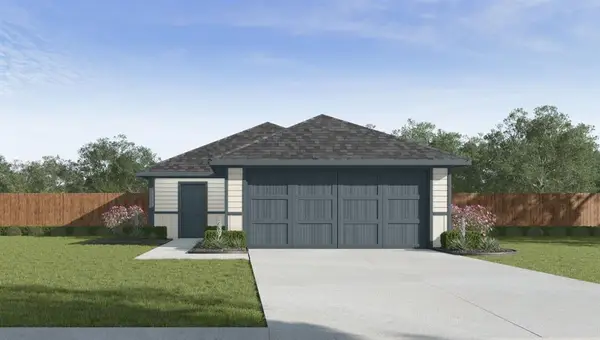 $209,990Active3 beds 2 baths1,280 sq. ft.
$209,990Active3 beds 2 baths1,280 sq. ft.1809 Redbud Way, El Reno, OK 73036
MLS# 1204764Listed by: D.R HORTON REALTY OF OK LLC
