1524 W Oak Street, El Reno, OK 73036
Local realty services provided by:Better Homes and Gardens Real Estate The Platinum Collective
Listed by: lindsey bunch
Office: lb realty group-mb of oklahoma
MLS#:1195801
Source:OK_OKC
1524 W Oak Street,El Reno, OK 73036
$209,999
- 2 Beds
- 2 Baths
- 1,449 sq. ft.
- Single family
- Active
Price summary
- Price:$209,999
- Price per sq. ft.:$144.93
About this home
If you are looking for a well maintained 2 bed 2 bath home in El Reno you do not want to miss this one! You will immediately fall in love with the curb appeal of this landscaped home and cozy front porch. As you walk into the home you will be wowed by wood look ceramic tile, fresh paint, and open living room. The kitchen is a fantastic size with two dining rooms, large island, stainless steel fridge that stays with the property, and plenty of cabinet space. There is also a bonus space right off the kitchen that could make a perfect office or space for your pets. The primary bedroom is warm and inviting with welcoming paint colors, wood look tile, and its own dedicated bathroom. The second bedroom also offers room to grow, ceramic tile, and closet with accordion doors. The backyard will be the backdrop of your evenings with a large fenced yard and outbuilding for additional storage. This home has new gutters, is also equipped with an alarm system, and full zoned sprinkler system! It’s move in ready and waiting for you to come make your dreams come true!
Contact an agent
Home facts
- Year built:1987
- Listing ID #:1195801
- Added:58 day(s) ago
- Updated:December 18, 2025 at 01:34 PM
Rooms and interior
- Bedrooms:2
- Total bathrooms:2
- Full bathrooms:2
- Living area:1,449 sq. ft.
Heating and cooling
- Cooling:Central Electric
- Heating:Central Gas
Structure and exterior
- Roof:Composition
- Year built:1987
- Building area:1,449 sq. ft.
- Lot area:0.28 Acres
Schools
- High school:El Reno HS
- Middle school:Etta Dale JHS
- Elementary school:Hillcrest ES,Leslie F Roblyer Learning Ctr,Lincoln Learning Ctr,Rose Witcher ES
Utilities
- Water:Public
Finances and disclosures
- Price:$209,999
- Price per sq. ft.:$144.93
New listings near 1524 W Oak Street
- New
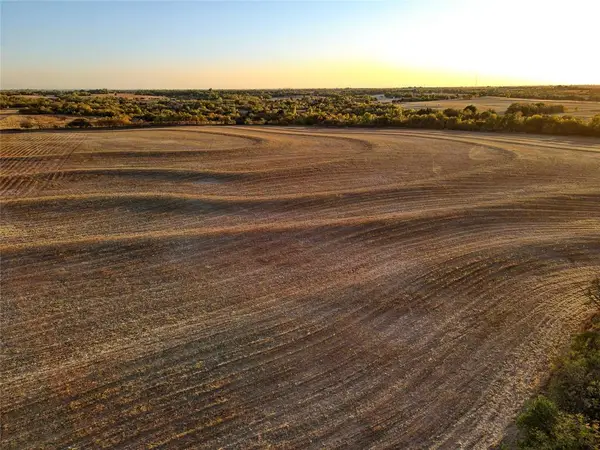 $489,500Active35 Acres
$489,500Active35 Acres12 Gregory Road, El Reno, OK 73036
MLS# 1206425Listed by: MIDWEST LAND GROUP 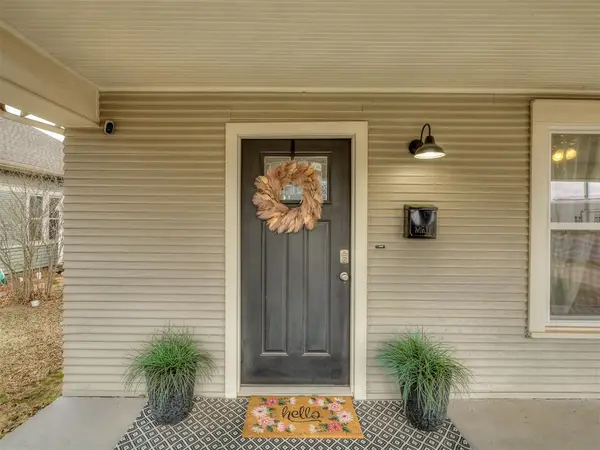 $189,000Pending2 beds 1 baths1,553 sq. ft.
$189,000Pending2 beds 1 baths1,553 sq. ft.1209 S Macomb Avenue, El Reno, OK 73036
MLS# 1206342Listed by: CULTIVATE REAL ESTATE- New
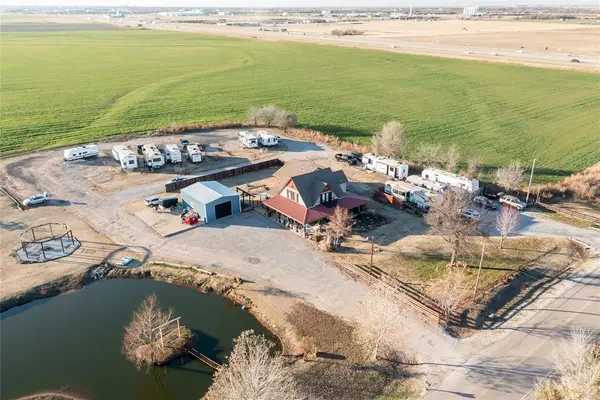 $1,500,000Active4 beds 3 baths3,361 sq. ft.
$1,500,000Active4 beds 3 baths3,361 sq. ft.3808 S Manning Road, El Reno, OK 73036
MLS# 1206330Listed by: ARISTON REALTY LLC - New
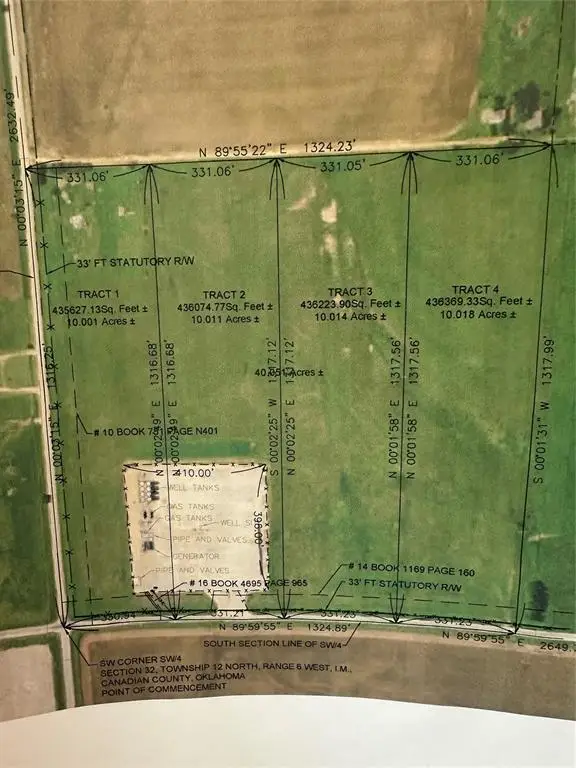 $220,000Active10 Acres
$220,000Active10 Acres7145 S Manning Road, El Reno, OK 73036
MLS# 1206276Listed by: HAYES REBATE REALTY GROUP - New
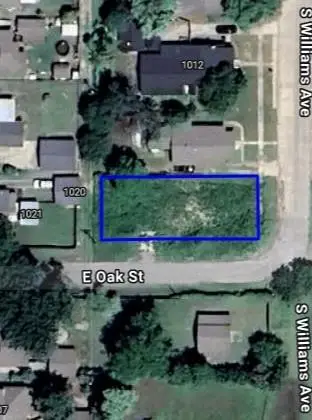 $35,000Active0.14 Acres
$35,000Active0.14 Acres1020 S Williams Avenue, El Reno, OK 73036
MLS# 1206261Listed by: LISTWITHFREEDOM.COM INC 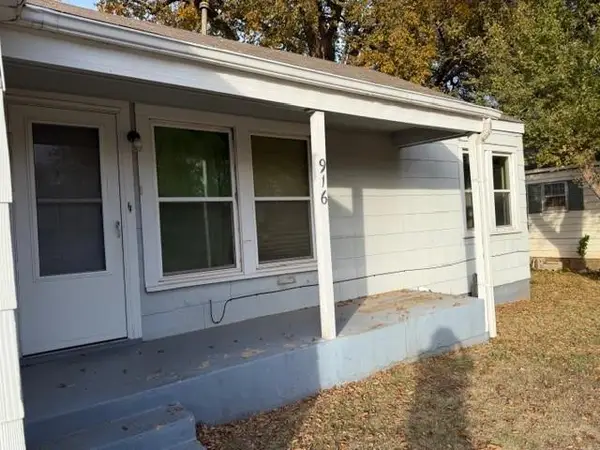 $50,000Pending2 beds 1 baths818 sq. ft.
$50,000Pending2 beds 1 baths818 sq. ft.916 W London Street, El Reno, OK 73036
MLS# 1205582Listed by: CULTIVATE REAL ESTATE- New
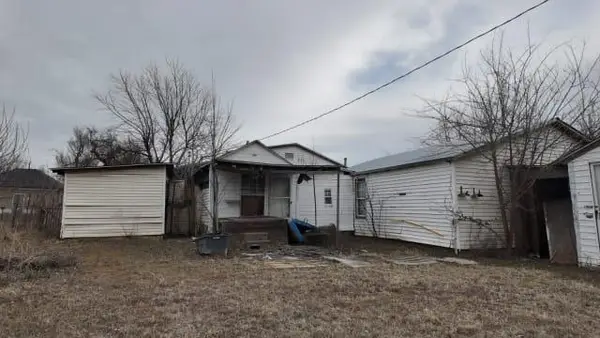 $51,000Active2 beds 1 baths1,204 sq. ft.
$51,000Active2 beds 1 baths1,204 sq. ft.118 S M Avenue, El Reno, OK 73036
MLS# 1205981Listed by: LISTWITHFREEDOM.COM INC - New
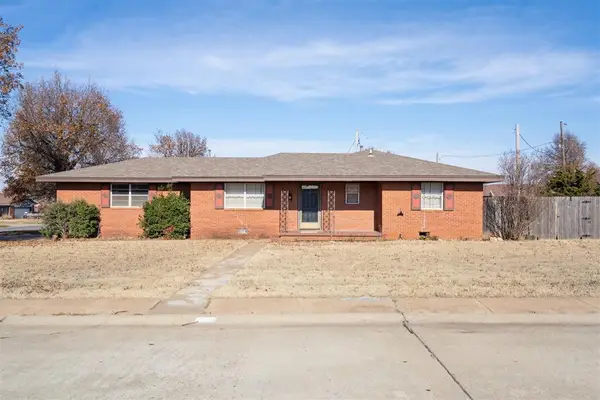 $160,000Active3 beds 2 baths1,388 sq. ft.
$160,000Active3 beds 2 baths1,388 sq. ft.624 Skyline Drive, El Reno, OK 73036
MLS# 1205731Listed by: THE BROKERAGE - New
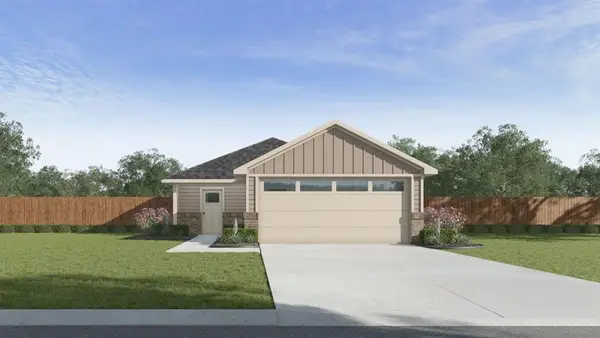 $199,990Active3 beds 2 baths1,156 sq. ft.
$199,990Active3 beds 2 baths1,156 sq. ft.1807 Redbud Way, El Reno, OK 73036
MLS# 1204759Listed by: D.R HORTON REALTY OF OK LLC - New
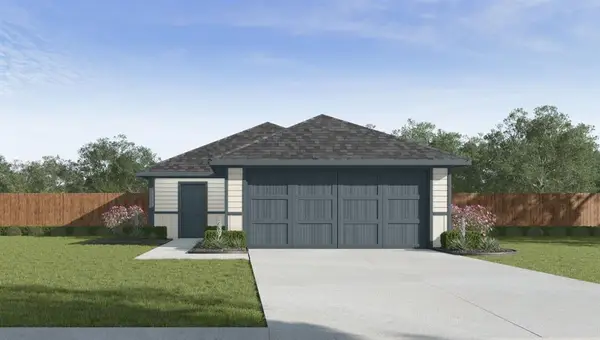 $209,990Active3 beds 2 baths1,280 sq. ft.
$209,990Active3 beds 2 baths1,280 sq. ft.1809 Redbud Way, El Reno, OK 73036
MLS# 1204764Listed by: D.R HORTON REALTY OF OK LLC
