15821 SW 26th Street, El Reno, OK 73036
Local realty services provided by:Better Homes and Gardens Real Estate Paramount
Listed by:shane johnson
Office:the real estate and co. llc.
MLS#:1190446
Source:OK_OKC
15821 SW 26th Street,El Reno, OK 73036
$685,000
- 3 Beds
- 4 Baths
- 3,000 sq. ft.
- Single family
- Active
Price summary
- Price:$685,000
- Price per sq. ft.:$228.33
About this home
*$15,000 towards the buyer's closing costs and or interest rate buy down!* This custom built Gary Owens home offers nearly 3,000 sq. ft. of quality construction on 5.17 acres, located in El Reno., Ok. in OKC city limits! Thoughtfully designed with both comfort and functionality in mind, the layout includes an open living space, private bedroom retreats, and flexible areas that adapt to your needs. The spacious living room flows easily into the dining area and kitchen, creating a warm, welcoming environment perfect for family gatherings or entertaining friends. A dedicated office/flex space makes working from home or managing household tasks convenient and efficient. Inside, you’ll find 3 generous bedrooms, each with its own ensuite bath, plus an additional half bath for guests. The luxurious primary suite is a true retreat, featuring a massive walk-in closet, a spa-inspired bathroom with a soaking tub, and a separate walk-in shower. Upstairs, the unfinished attic is already decked, insulated, plumbed for a bathroom, and prepped with electrical wiring. Builder-ready for expansion, it even includes exterior connections for a second HVAC unit next to the existing Lennox system making it easy to create additional living space, a media room, or guest suite.
Outdoor living is as equally impressive. A large enclosed patio overlooks the private fishing pond surrounded by Argo glass , offering peaceful views and the perfect spot to relax or entertain. The acreage also includes a 30’x40’ pole barn with multiple 120V outlets inside, and a 30-amp outlet outside, ideal for RV storage, hobbies, or extra workspace. A Kohler 22k propane generator ensures reliable whole-home backup power. With over 5 acres, you’ll enjoy privacy, natural beauty, and space for gardening, livestock, or outdoor recreation. This home combines rural serenity with modern convenience. This is an incredible place to call home.
Contact an agent
Home facts
- Year built:2013
- Listing ID #:1190446
- Added:46 day(s) ago
- Updated:October 26, 2025 at 12:33 PM
Rooms and interior
- Bedrooms:3
- Total bathrooms:4
- Full bathrooms:3
- Half bathrooms:1
- Living area:3,000 sq. ft.
Heating and cooling
- Cooling:Central Electric
- Heating:Central Gas
Structure and exterior
- Roof:Composition
- Year built:2013
- Building area:3,000 sq. ft.
- Lot area:5.17 Acres
Schools
- High school:N/A
- Middle school:Banner Public School
- Elementary school:Banner Public School
Finances and disclosures
- Price:$685,000
- Price per sq. ft.:$228.33
New listings near 15821 SW 26th Street
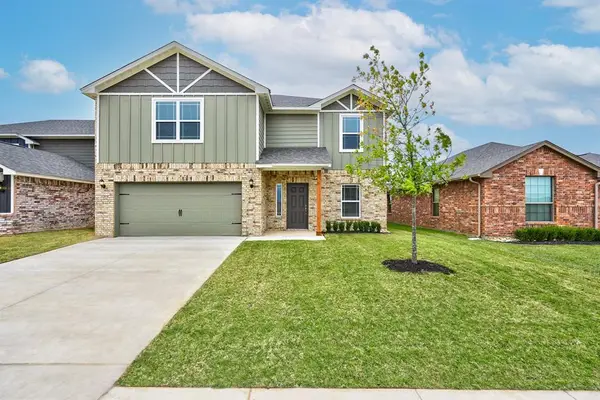 $341,900Pending5 beds 3 baths2,483 sq. ft.
$341,900Pending5 beds 3 baths2,483 sq. ft.2107 Palmatum Road, El Reno, OK 73036
MLS# 1197707Listed by: LGI REALTY - OKLAHOMA, LLC- New
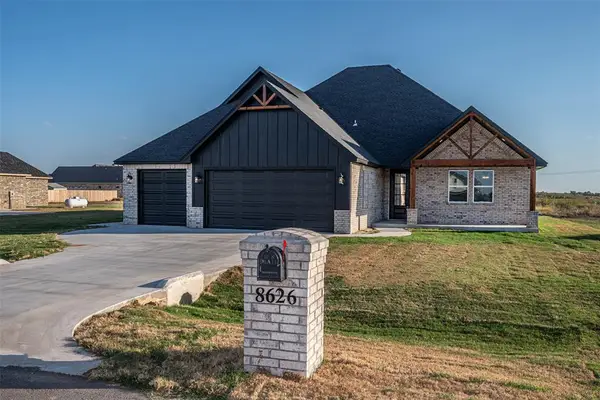 $436,688Active3 beds 3 baths2,228 sq. ft.
$436,688Active3 beds 3 baths2,228 sq. ft.8626 Kayce Street, El Reno, OK 73036
MLS# 1197421Listed by: PARTNERS REAL ESTATE LLC - New
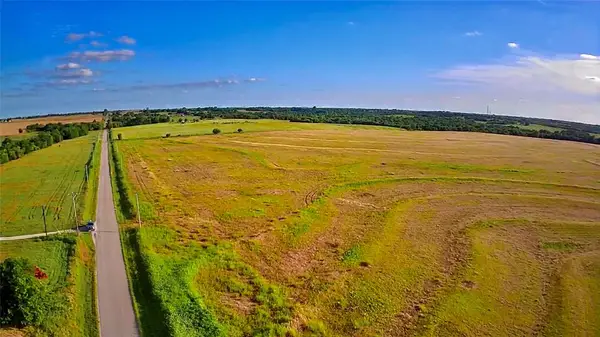 $110,000Active2.5 Acres
$110,000Active2.5 AcresN Gregory Road Road #Lot 1, El Reno, OK 73036
MLS# 1197203Listed by: WISE OAK REALTY LLC - New
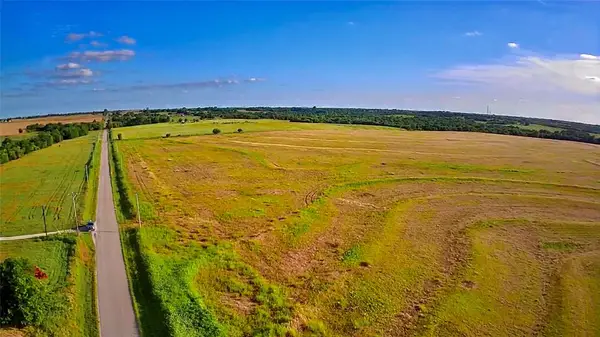 $110,000Active2.5 Acres
$110,000Active2.5 AcresN Gregory Road Road #Lot 2, El Reno, OK 73036
MLS# 1197204Listed by: WISE OAK REALTY LLC - New
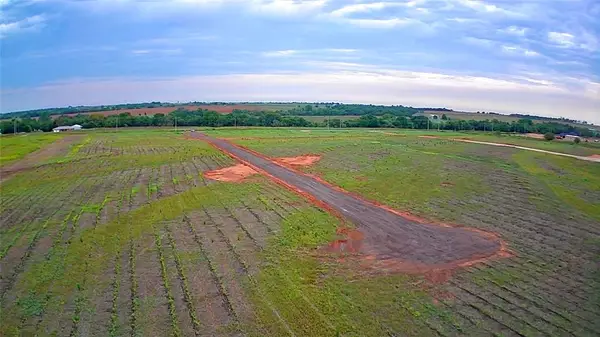 $45,900Active1 Acres
$45,900Active1 Acres16250 Maplewood Trail Road #Lot 2, El Reno, OK 73036
MLS# 1197132Listed by: WISE OAK REALTY LLC - New
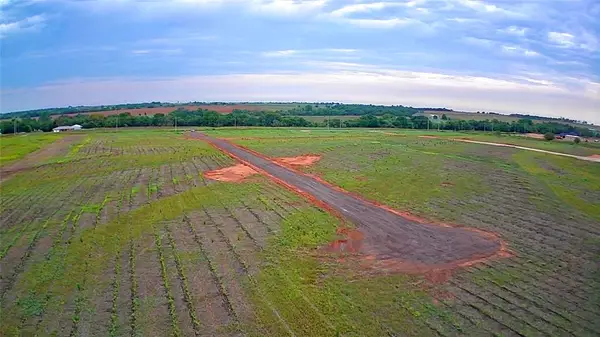 $45,900Active1 Acres
$45,900Active1 Acres16220 Maplewood Trail Road #Lot 1, El Reno, OK 73036
MLS# 1197133Listed by: WISE OAK REALTY LLC - New
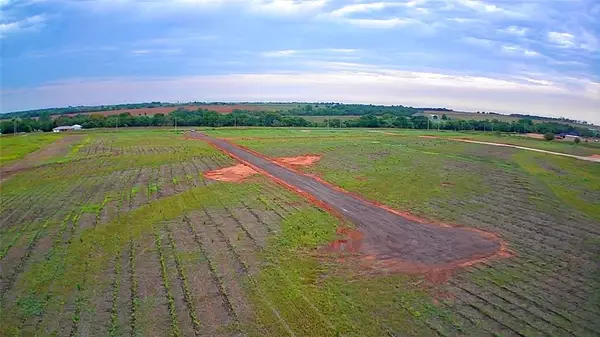 $45,900Active1 Acres
$45,900Active1 Acres16281 Maplewood Trail Road #Lot 8, El Reno, OK 73036
MLS# 1197115Listed by: WISE OAK REALTY LLC - New
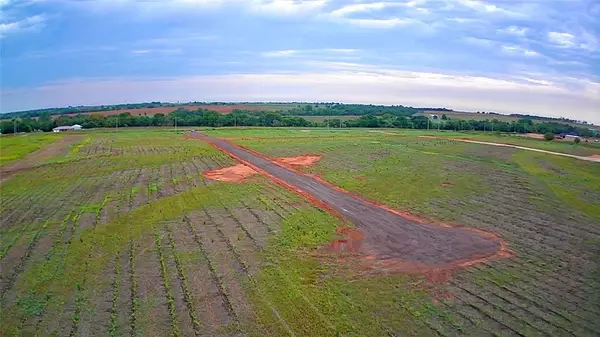 $45,900Active1 Acres
$45,900Active1 Acres16321 Maplewood Trail Road #Lot 7, El Reno, OK 73036
MLS# 1197118Listed by: WISE OAK REALTY LLC - New
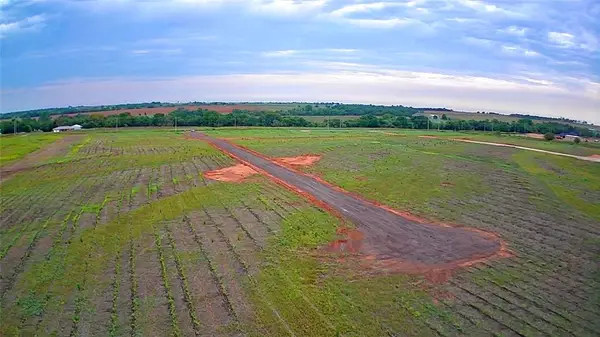 $45,900Active1 Acres
$45,900Active1 Acres16331 Maplewood Trail Road #Lot 6, El Reno, OK 73036
MLS# 1197120Listed by: WISE OAK REALTY LLC - New
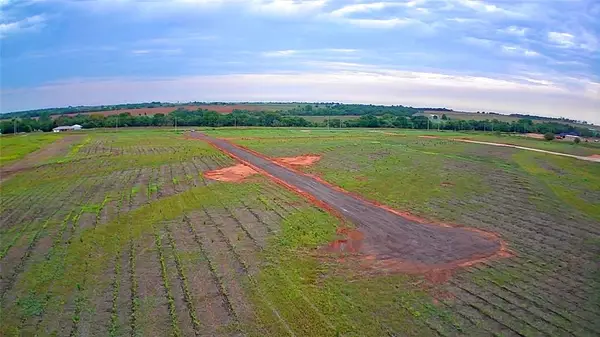 $45,900Active1 Acres
$45,900Active1 Acres16330 Maplewood Trail Road #Lot 5, El Reno, OK 73036
MLS# 1197123Listed by: WISE OAK REALTY LLC
