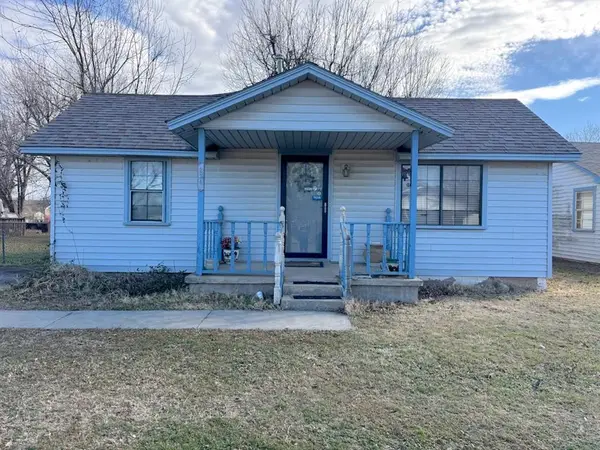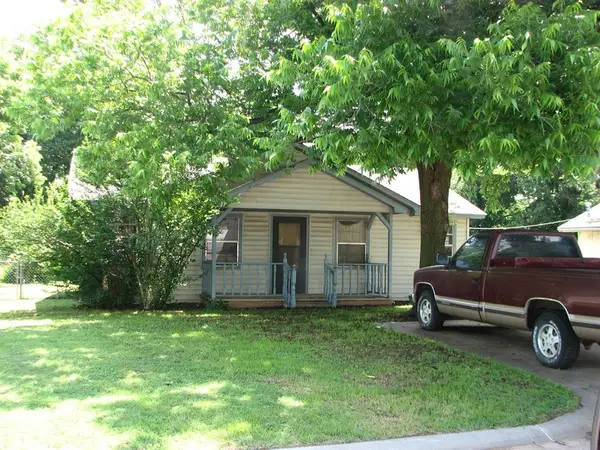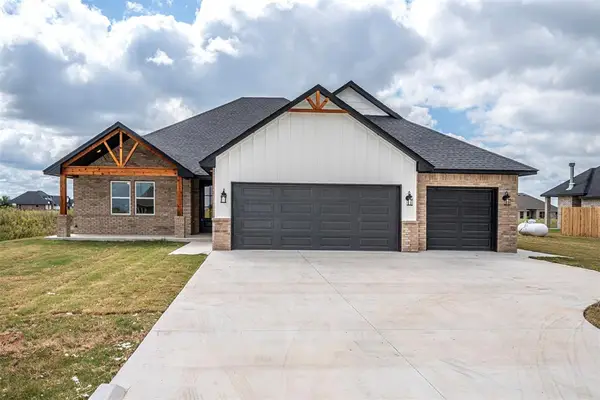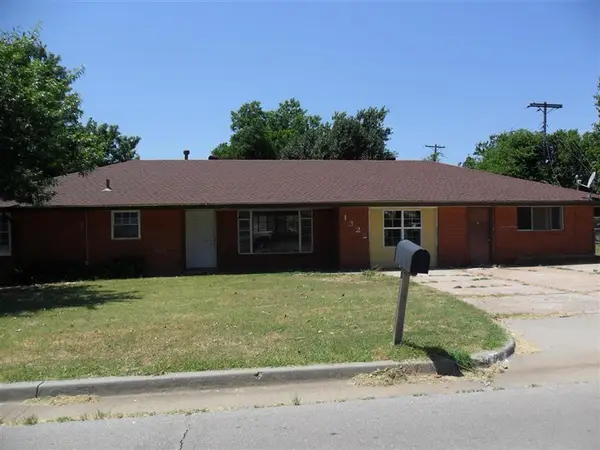1621 W Chuck Wagon Drive, El Reno, OK 73036
Local realty services provided by:Better Homes and Gardens Real Estate The Platinum Collective
Listed by: steve wittrock
Office: metro first realty
MLS#:1195400
Source:OK_OKC
1621 W Chuck Wagon Drive,El Reno, OK 73036
$228,000
- 3 Beds
- 2 Baths
- 1,473 sq. ft.
- Single family
- Active
Price summary
- Price:$228,000
- Price per sq. ft.:$154.79
About this home
Practically Brand New on a Spacious Corner Lot in El Reno!
Welcome to this charming 3-bedroom, 2-bathroom home with a 2-car garage, built in 2022 and offering 1,473 MOL sq ft of open, comfortable living space! Fresh new carpet and a neutral color palette provide a clean slate for your personal touch and creativity.
You'll love the spacious bedrooms, the open-concept layout, and the easy flow between living, dining, and kitchen areas—perfect for daily life or entertaining. The fridge stays, and there's room to grow and personalize throughout.
Sitting proudly on a large corner lot, there's plenty of space for family gatherings, backyard BBQs, or just making unforgettable memories with loved ones.
Located in a family-friendly neighborhood and served by the excellent El Reno School District, this home offers the best of convenience, comfort, and community.
Don’t wait—schedule your showing today and imagine the possibilities!
Contact an agent
Home facts
- Year built:2022
- Listing ID #:1195400
- Added:123 day(s) ago
- Updated:February 15, 2026 at 01:41 PM
Rooms and interior
- Bedrooms:3
- Total bathrooms:2
- Full bathrooms:2
- Living area:1,473 sq. ft.
Heating and cooling
- Cooling:Central Electric
- Heating:Central Gas
Structure and exterior
- Roof:Architecural Shingle
- Year built:2022
- Building area:1,473 sq. ft.
- Lot area:0.16 Acres
Schools
- High school:El Reno HS
- Middle school:Etta Dale JHS
- Elementary school:Hillcrest ES
Utilities
- Water:Public
Finances and disclosures
- Price:$228,000
- Price per sq. ft.:$154.79
New listings near 1621 W Chuck Wagon Drive
- New
 $100,000Active2 beds 1 baths1,312 sq. ft.
$100,000Active2 beds 1 baths1,312 sq. ft.236 N North Avenue, El Reno, OK 73036
MLS# 1214434Listed by: KELLER WILLIAMS CENTRAL OK ED - New
 $25,000Active2 beds 1 baths840 sq. ft.
$25,000Active2 beds 1 baths840 sq. ft.226 N North Avenue, El Reno, OK 73036
MLS# 1214437Listed by: KELLER WILLIAMS CENTRAL OK ED - Open Sun, 2 to 4pmNew
 $424,504Active3 beds 3 baths2,228 sq. ft.
$424,504Active3 beds 3 baths2,228 sq. ft.8664 Rip Way, El Reno, OK 73036
MLS# 1214340Listed by: PARTNERS REAL ESTATE LLC - New
 $200,000Active8 beds 7 baths4,040 sq. ft.
$200,000Active8 beds 7 baths4,040 sq. ft.616 N Choctaw Avenue, El Reno, OK 73036
MLS# 1213015Listed by: THE BROKERAGE - New
 $164,900Active3 beds 1 baths1,107 sq. ft.
$164,900Active3 beds 1 baths1,107 sq. ft.1220 W Warren Street, El Reno, OK 73036
MLS# 1213817Listed by: ROCK DISTRICT REALTY - New
 $200,000Active3 beds 2 baths2,104 sq. ft.
$200,000Active3 beds 2 baths2,104 sq. ft.1322 S Reno Avenue, El Reno, OK 73036
MLS# 1212625Listed by: SPEARHEAD REALTY GROUP LLC - New
 $130,000Active3 beds 1 baths1,326 sq. ft.
$130,000Active3 beds 1 baths1,326 sq. ft.517 W Woodson Avenue, El Reno, OK 73036
MLS# 1213480Listed by: KW SUMMIT - New
 $130,000Active3 beds 2 baths1,153 sq. ft.
$130,000Active3 beds 2 baths1,153 sq. ft.510 S Choctaw Avenue, El Reno, OK 73036
MLS# 1213152Listed by: KW SUMMIT - New
 $265,000Active4 beds 2 baths1,597 sq. ft.
$265,000Active4 beds 2 baths1,597 sq. ft.1601 Vermilion Lane, El Reno, OK 73036
MLS# 1213388Listed by: MURPHY REAL ESTATE - New
 $245,900Active3 beds 2 baths1,692 sq. ft.
$245,900Active3 beds 2 baths1,692 sq. ft.1701 Maroon Drive, El Reno, OK 73036
MLS# 1213201Listed by: DREAM KEY REALTY LLC

