1701 Maroon Drive, El Reno, OK 73036
Local realty services provided by:Better Homes and Gardens Real Estate Paramount
Listed by: ashley bruner
Office: realty of america llc.
MLS#:1186676
Source:OK_OKC
1701 Maroon Drive,El Reno, OK 73036
$242,000
- 3 Beds
- 2 Baths
- 1,692 sq. ft.
- Single family
- Active
Price summary
- Price:$242,000
- Price per sq. ft.:$143.03
About this home
Welcome to easy living in El Reno! This 3-bed, 2-bath home with a dedicated study checks all the boxes for practical and comfortable living. Built in 2021, it features a modern open concept living area that flows perfectly from kitchen to living room, perfect for everyday living and casual get togethers.
The home features a split floor plan with a large primary bedroom tucked away complete with a large closet and a bathroom that gives you the space you desire! The secondary bedrooms are on the opposite side, as well as the dedicated study ideal for remote work, hobbies, or just a quiet spot to escape.
Outside, you’ve got a great sized backyard with room to play, grill, or just hang out. PLUS a new 10x10 Tuff shed that is here to stay! Two car garage, clean finishes, and all the perks of a newer build without the wait! The fridge stays with the home AND the seller has a home warranty that will be transferred to the new buyer - good until 04/2026!
Contact an agent
Home facts
- Year built:2021
- Listing ID #:1186676
- Added:124 day(s) ago
- Updated:December 23, 2025 at 04:19 PM
Rooms and interior
- Bedrooms:3
- Total bathrooms:2
- Full bathrooms:2
- Living area:1,692 sq. ft.
Heating and cooling
- Cooling:Central Electric
- Heating:Central Electric
Structure and exterior
- Roof:Composition
- Year built:2021
- Building area:1,692 sq. ft.
- Lot area:0.01 Acres
Schools
- High school:El Reno HS
- Middle school:Etta Dale JHS
- Elementary school:Hillcrest ES,Leslie F Roblyer Learning Ctr,Lincoln Learning Ctr,Rose Witcher ES
Utilities
- Water:Public
Finances and disclosures
- Price:$242,000
- Price per sq. ft.:$143.03
New listings near 1701 Maroon Drive
- New
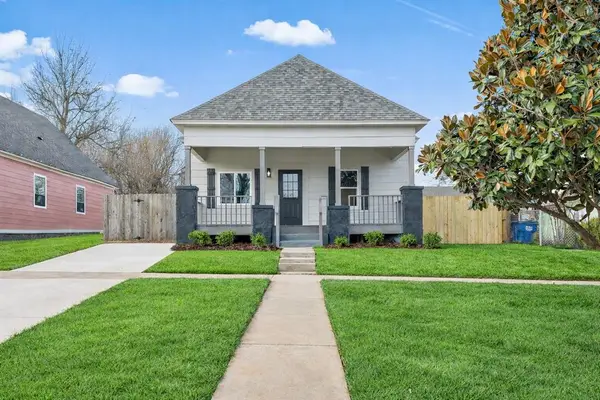 $179,900Active3 beds 2 baths1,314 sq. ft.
$179,900Active3 beds 2 baths1,314 sq. ft.413 N Rock Island Avenue, El Reno, OK 73036
MLS# 1206882Listed by: CULTIVATE REAL ESTATE - New
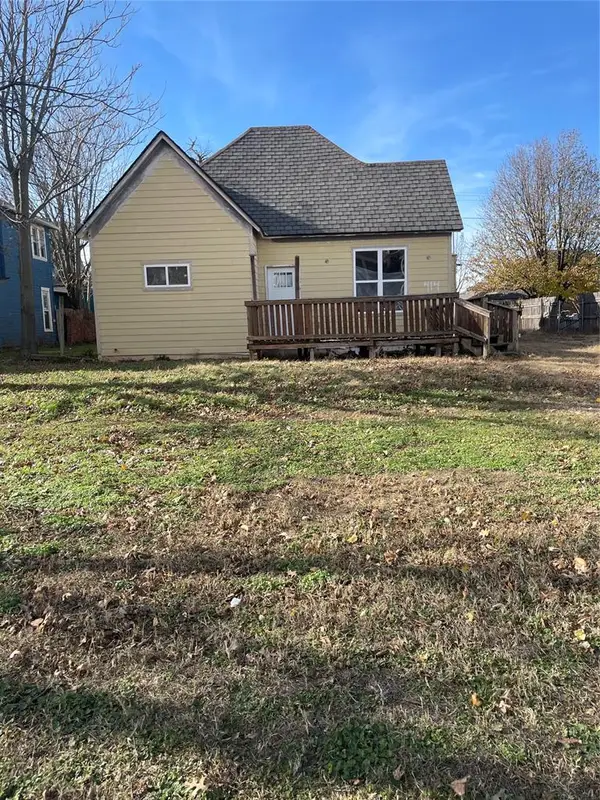 $140,000Active5 beds 4 baths1,810 sq. ft.
$140,000Active5 beds 4 baths1,810 sq. ft.414 S Choctaw Avenue, El Reno, OK 73036
MLS# 1206635Listed by: THE BROKERAGE - New
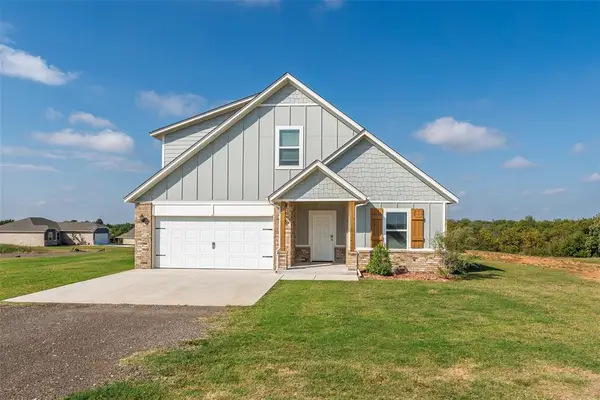 $313,111Active4 beds 3 baths2,072 sq. ft.
$313,111Active4 beds 3 baths2,072 sq. ft.3501 Manning Farms Boulevard, El Reno, OK 73036
MLS# 1206737Listed by: COPPER CREEK REAL ESTATE - New
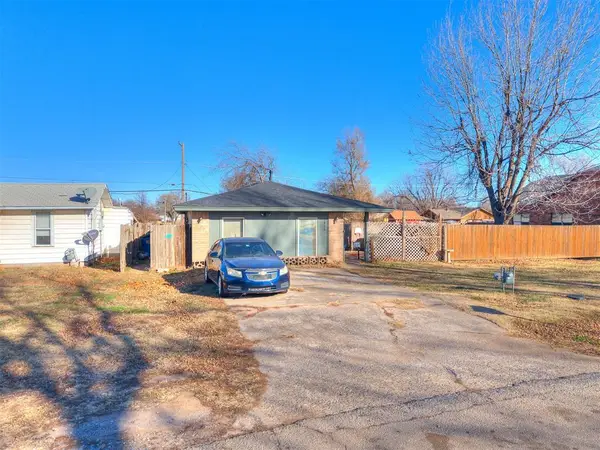 $164,500Active4 beds 3 baths1,641 sq. ft.
$164,500Active4 beds 3 baths1,641 sq. ft.1426 W Watts Street, El Reno, OK 73036
MLS# 1206701Listed by: NEXTHOME CENTRAL REAL ESTATE - New
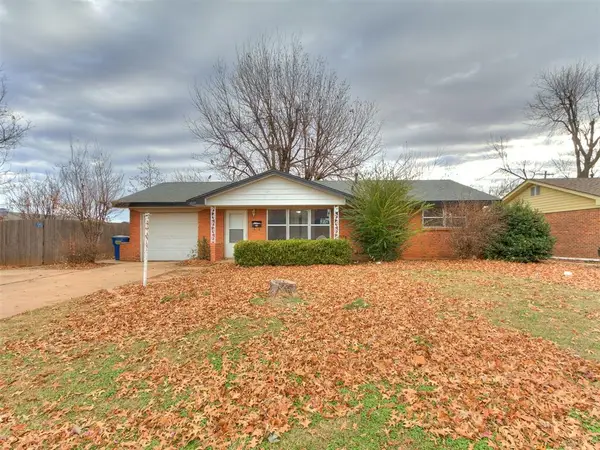 $134,900Active2 beds 1 baths912 sq. ft.
$134,900Active2 beds 1 baths912 sq. ft.1805 S Jensen Avenue, El Reno, OK 73036
MLS# 1206673Listed by: NEXTHOME CENTRAL REAL ESTATE - New
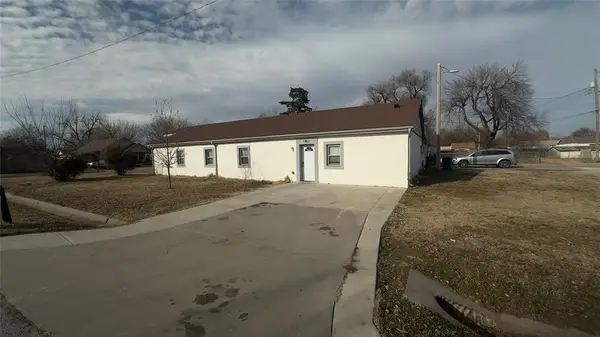 $345,000Active6 beds 4 baths3,276 sq. ft.
$345,000Active6 beds 4 baths3,276 sq. ft.1401 E Woodson Street, El Reno, OK 73036
MLS# 1206681Listed by: RE/MAX ENERGY REAL ESTATE - New
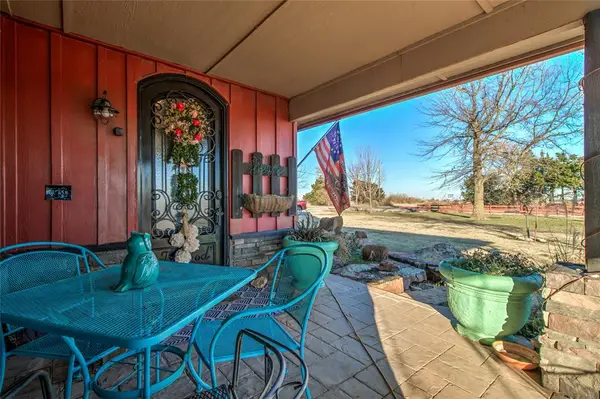 $1,500,000Active4 beds 3 baths3,361 sq. ft.
$1,500,000Active4 beds 3 baths3,361 sq. ft.3808 S Manning Road, El Reno, OK 73036
MLS# 1206623Listed by: ARISTON REALTY LLC - New
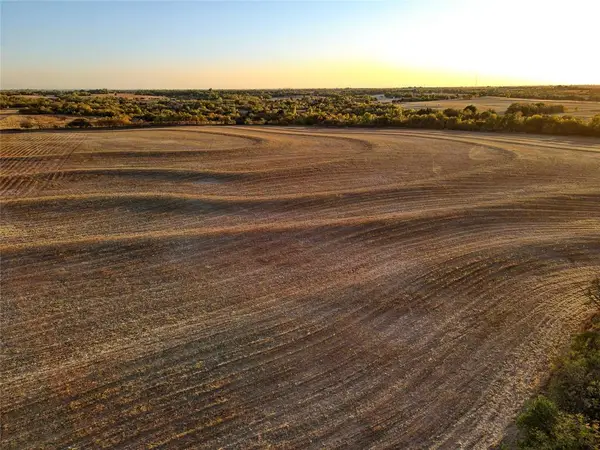 $489,500Active35 Acres
$489,500Active35 Acres12 Gregory Road, El Reno, OK 73036
MLS# 1206425Listed by: MIDWEST LAND GROUP 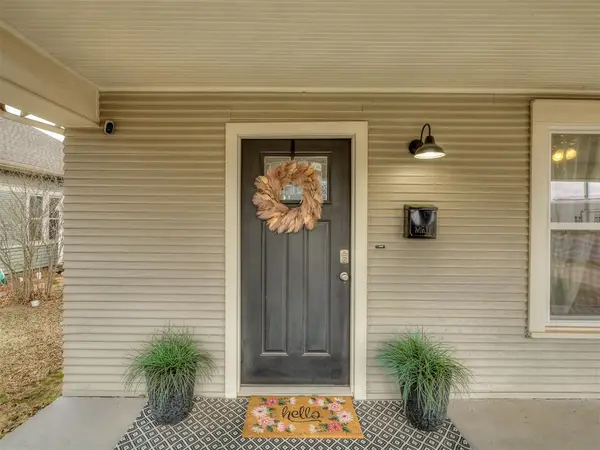 $189,000Pending2 beds 1 baths1,553 sq. ft.
$189,000Pending2 beds 1 baths1,553 sq. ft.1209 S Macomb Avenue, El Reno, OK 73036
MLS# 1206342Listed by: CULTIVATE REAL ESTATE- New
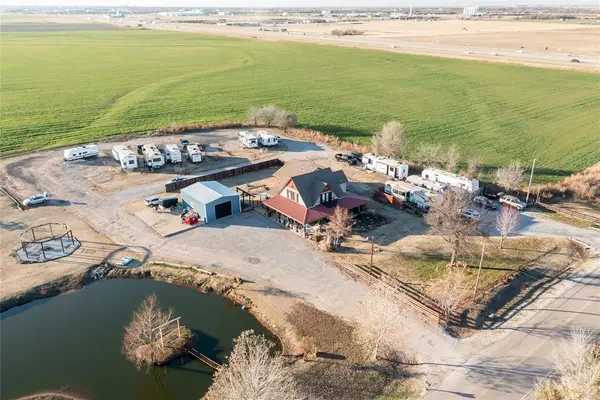 $1,500,000Active4 beds 3 baths3,361 sq. ft.
$1,500,000Active4 beds 3 baths3,361 sq. ft.3808 S Manning Road, El Reno, OK 73036
MLS# 1206330Listed by: ARISTON REALTY LLC
