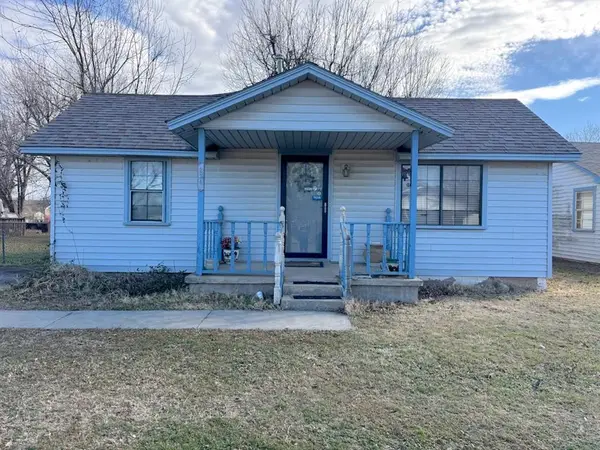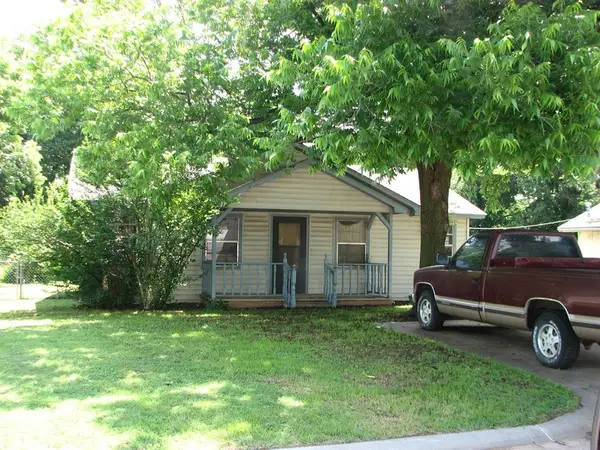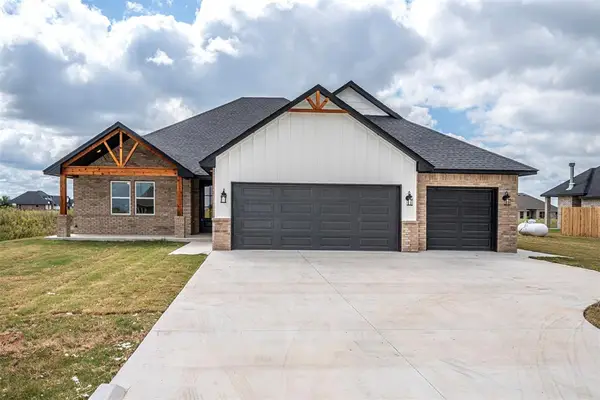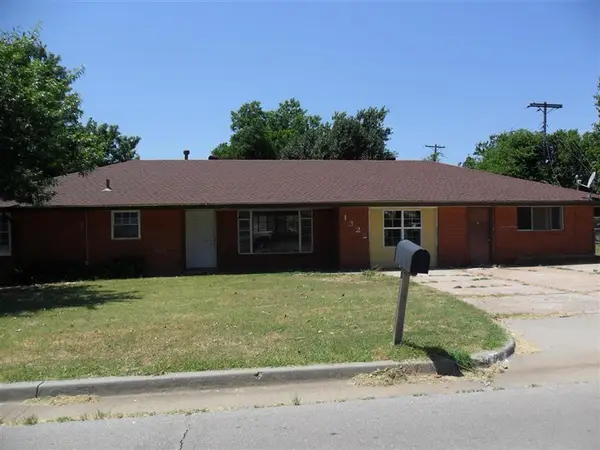1717 Amaranth Lane, El Reno, OK 73036
Local realty services provided by:Better Homes and Gardens Real Estate Paramount
Listed by: katrina washington
Office: stratos realty group
MLS#:1191336
Source:OK_OKC
1717 Amaranth Lane,El Reno, OK 73036
$210,000
- 4 Beds
- 2 Baths
- 1,793 sq. ft.
- Single family
- Pending
Price summary
- Price:$210,000
- Price per sq. ft.:$117.12
About this home
Come join the growing community at Crimson Lake Estates. Nice home on a large corner lot a short distance from Lake El Reno. Inside features a spacious floor plan with an en-suite primary bedroom. The kitchen has an island and pantry and the backyard is large and has a privacy fence. Property is being sold strictly as-is. Buyer inspections are for information only. Read all attachments for information on property condition and inspection at the HudHomeStore website prior to submitting an offer. Property is being sold strictly as-is. No repairs will be made by any party for any reason prior to closing. Buyer to verify property condition at their own expense as well as all public information including taxes, school districts, square footage, lot size, boundaries, and HOA dues, assessments, and fees. Currently available to all bidders.
Contact an agent
Home facts
- Year built:2023
- Listing ID #:1191336
- Added:149 day(s) ago
- Updated:February 15, 2026 at 08:27 AM
Rooms and interior
- Bedrooms:4
- Total bathrooms:2
- Full bathrooms:2
- Living area:1,793 sq. ft.
Heating and cooling
- Cooling:Central Electric
- Heating:Central Gas
Structure and exterior
- Roof:Composition
- Year built:2023
- Building area:1,793 sq. ft.
- Lot area:0.16 Acres
Schools
- High school:El Reno HS
- Middle school:Etta Dale JHS
- Elementary school:Hillcrest ES
Finances and disclosures
- Price:$210,000
- Price per sq. ft.:$117.12
New listings near 1717 Amaranth Lane
- New
 $100,000Active2 beds 1 baths1,312 sq. ft.
$100,000Active2 beds 1 baths1,312 sq. ft.236 N North Avenue, El Reno, OK 73036
MLS# 1214434Listed by: KELLER WILLIAMS CENTRAL OK ED - New
 $25,000Active2 beds 1 baths840 sq. ft.
$25,000Active2 beds 1 baths840 sq. ft.226 N North Avenue, El Reno, OK 73036
MLS# 1214437Listed by: KELLER WILLIAMS CENTRAL OK ED - Open Sun, 2 to 4pmNew
 $424,504Active3 beds 3 baths2,228 sq. ft.
$424,504Active3 beds 3 baths2,228 sq. ft.8664 Rip Way, El Reno, OK 73036
MLS# 1214340Listed by: PARTNERS REAL ESTATE LLC - New
 $200,000Active8 beds 7 baths4,040 sq. ft.
$200,000Active8 beds 7 baths4,040 sq. ft.616 N Choctaw Avenue, El Reno, OK 73036
MLS# 1213015Listed by: THE BROKERAGE - New
 $164,900Active3 beds 1 baths1,107 sq. ft.
$164,900Active3 beds 1 baths1,107 sq. ft.1220 W Warren Street, El Reno, OK 73036
MLS# 1213817Listed by: ROCK DISTRICT REALTY - New
 $200,000Active3 beds 2 baths2,104 sq. ft.
$200,000Active3 beds 2 baths2,104 sq. ft.1322 S Reno Avenue, El Reno, OK 73036
MLS# 1212625Listed by: SPEARHEAD REALTY GROUP LLC - New
 $130,000Active3 beds 1 baths1,326 sq. ft.
$130,000Active3 beds 1 baths1,326 sq. ft.517 W Woodson Avenue, El Reno, OK 73036
MLS# 1213480Listed by: KW SUMMIT - New
 $130,000Active3 beds 2 baths1,153 sq. ft.
$130,000Active3 beds 2 baths1,153 sq. ft.510 S Choctaw Avenue, El Reno, OK 73036
MLS# 1213152Listed by: KW SUMMIT - New
 $265,000Active4 beds 2 baths1,597 sq. ft.
$265,000Active4 beds 2 baths1,597 sq. ft.1601 Vermilion Lane, El Reno, OK 73036
MLS# 1213388Listed by: MURPHY REAL ESTATE - New
 $245,900Active3 beds 2 baths1,692 sq. ft.
$245,900Active3 beds 2 baths1,692 sq. ft.1701 Maroon Drive, El Reno, OK 73036
MLS# 1213201Listed by: DREAM KEY REALTY LLC

